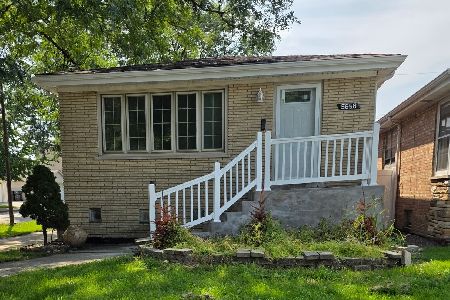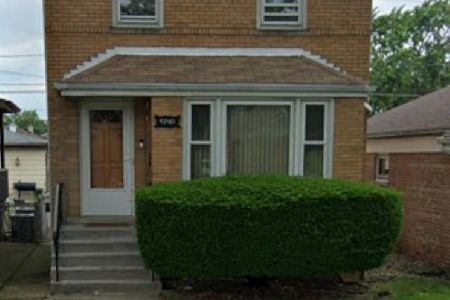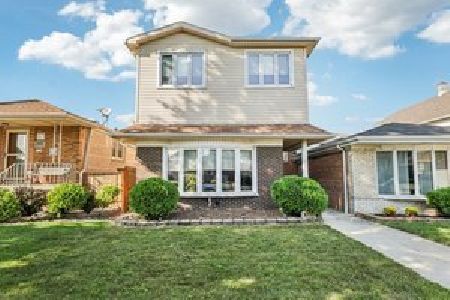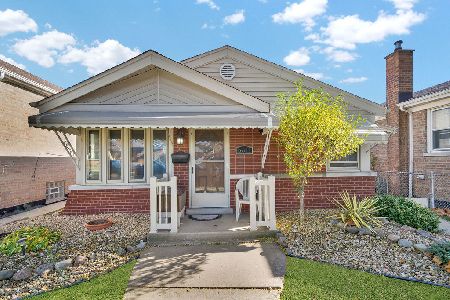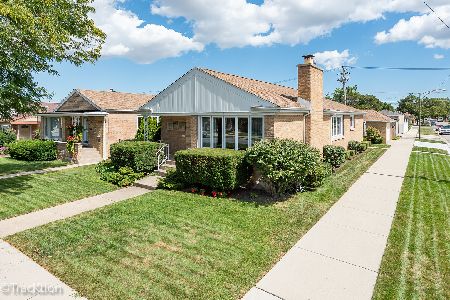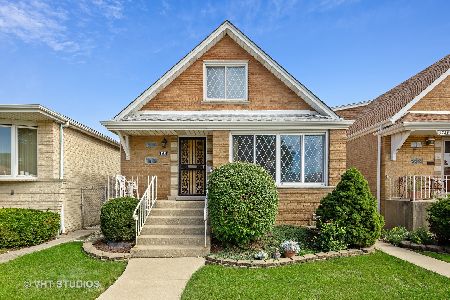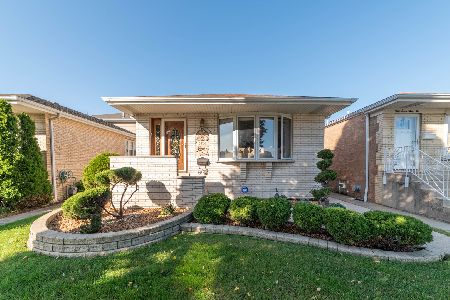5743 Austin Avenue, Garfield Ridge, Chicago, Illinois 60638
$335,000
|
Sold
|
|
| Status: | Closed |
| Sqft: | 1,896 |
| Cost/Sqft: | $158 |
| Beds: | 3 |
| Baths: | 2 |
| Year Built: | 1957 |
| Property Taxes: | $3,468 |
| Days On Market: | 2055 |
| Lot Size: | 0,11 |
Description
WOW, that is what buyers will say once they step into this marvelous home. Owner spared absolutely no expense in creating this recent rehab. All new interior & updated exterior. 5 bed, 2 full bath home in desirable Garfield Ridge! Home offers true pride of ownership. Custom design work throughout to give the ultimate living experience. Open & spacious living area combined with kitchen gives the ideal entertaining space and separation from bedrooms. Gorgeous dark hardwood floors accented by modern white trim, crown molding & doors on main level & neutral carpet in basement. Kitchen features beautiful white tall shaker cabinets accented by designer back splash, granite counter tops, pull down faucet, under-mounted sink & SS appliances. Bathrooms feature stylish vanities, granite counter tops & custom tile work. Full basement offers wet bar with a possibility of turning it into kitchenette, 2 bedrooms, bathroom, cozy living room & laundry room. Garage is only about 4 years old with newer slab, siding, roof & 7ft tall garage door. WOW, that is what buyers will say once they step into this marvelous home. Owner spared absolutely no expense in creating this recent rehab. All new interior & updated exterior. 4 bed, 2 full bath home in desirable Garfield Ridge! Home offers true pride of ownership. Custom design work throughout to give the ultimate living experience. Open & spacious living area combined with kitchen gives the ideal entertaining space. Gorgeous dark hardwood floors accented by modern white trim & doors on main level & neutral carpet in basement. Kitchen features beautiful light grey contemporary raised panel cabinets accented by designer backsplash, granite countertops, pull down faucet, undermounted sink & SS appliances. Bathrooms feature stylish vanities, granite countertops, custom tile work, full body jets & skylight. Full basement offers dry bar, bedroom, bathroom & oversized laundry room. New siding on garage with party door. Lots of little extras like closet organizers, all new lighting, sensor closet lights etc. This home will not last, schedule today! FHA & VA loans welcome. HWA Diamond Home Warranty included!
Property Specifics
| Single Family | |
| — | |
| Ranch | |
| 1957 | |
| Full | |
| — | |
| No | |
| 0.11 |
| Cook | |
| — | |
| — / Not Applicable | |
| None | |
| Lake Michigan,Public | |
| Public Sewer | |
| 10737878 | |
| 19172160660000 |
Nearby Schools
| NAME: | DISTRICT: | DISTANCE: | |
|---|---|---|---|
|
Grade School
Kinzie Elementary School |
299 | — | |
|
Middle School
Kinzie Elementary School |
299 | Not in DB | |
|
High School
Kennedy High School |
299 | Not in DB | |
Property History
| DATE: | EVENT: | PRICE: | SOURCE: |
|---|---|---|---|
| 2 Jul, 2020 | Sold | $335,000 | MRED MLS |
| 9 Jun, 2020 | Under contract | $299,900 | MRED MLS |
| 5 Jun, 2020 | Listed for sale | $299,900 | MRED MLS |
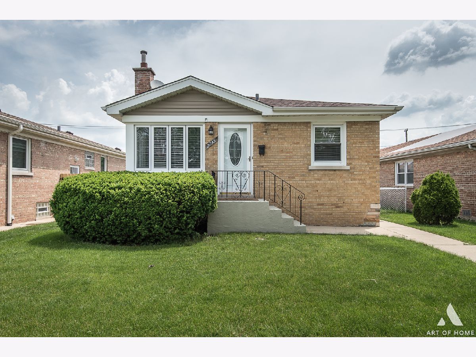
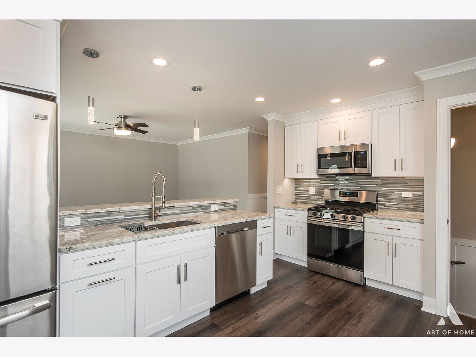
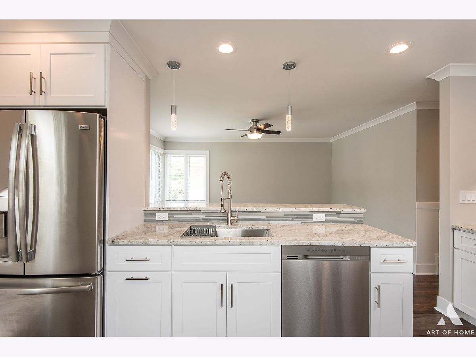
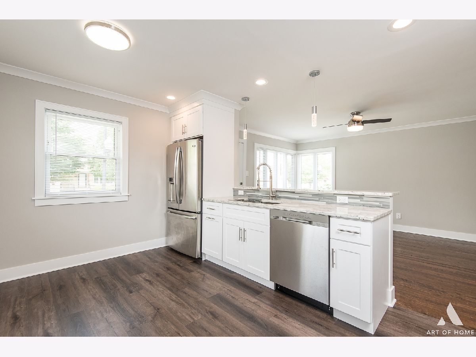
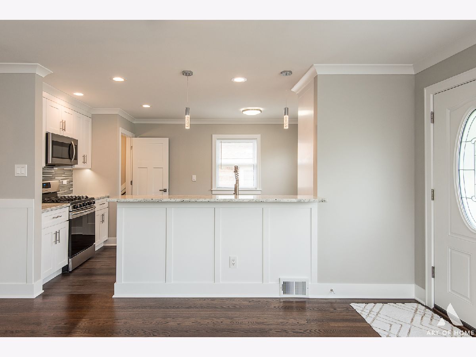
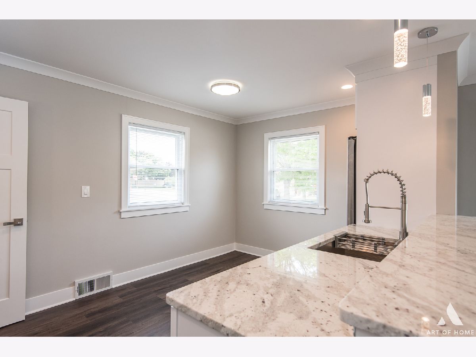


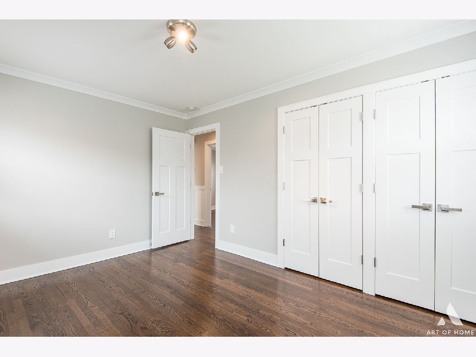
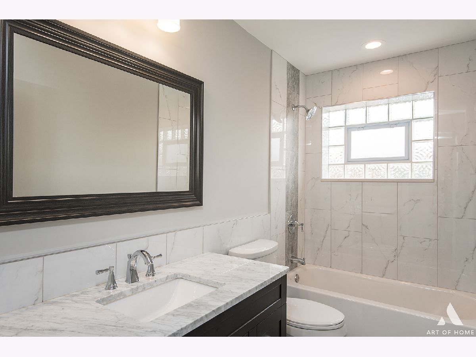
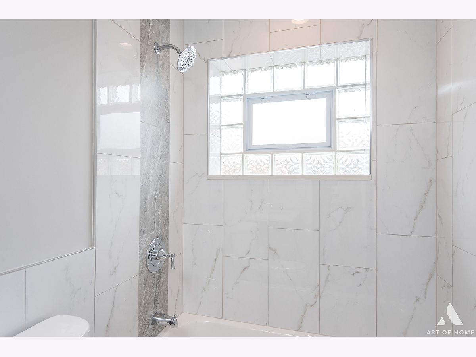
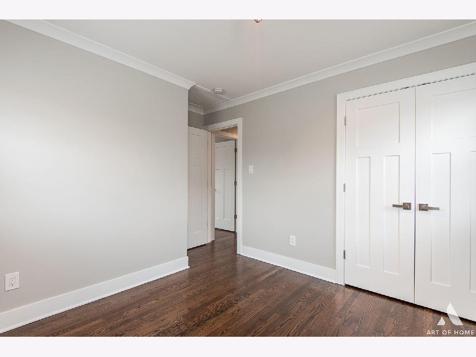
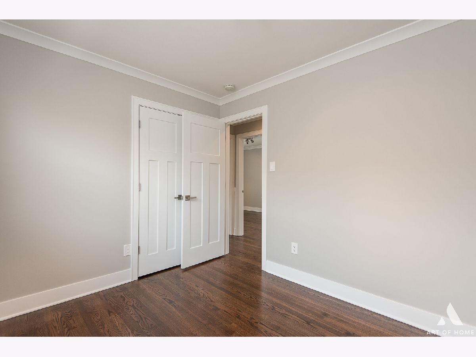
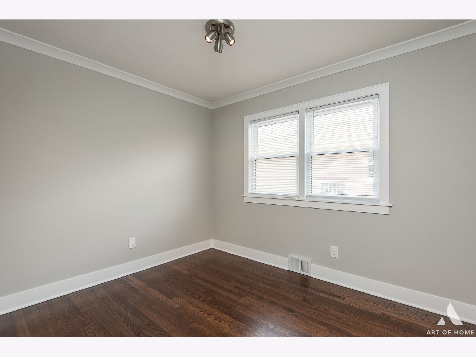

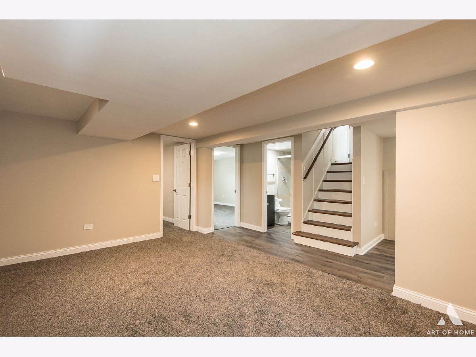

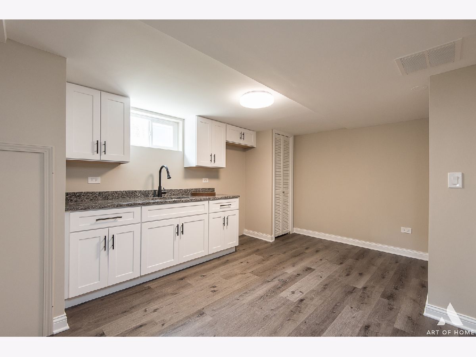
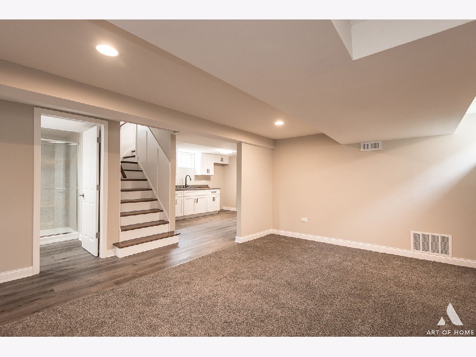
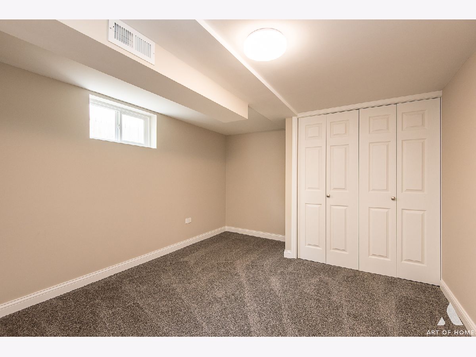

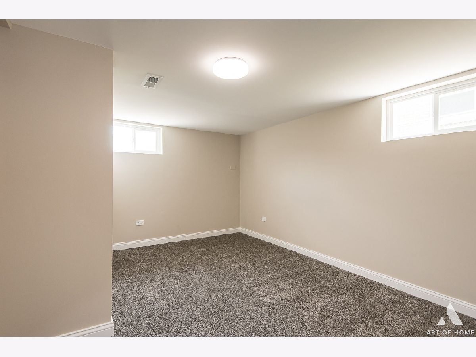
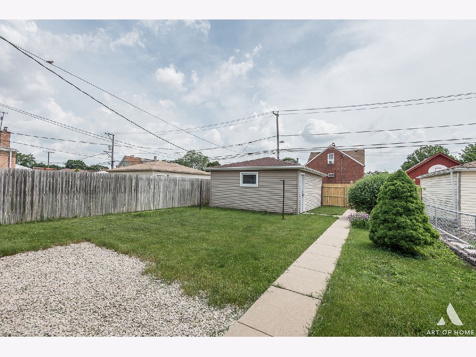
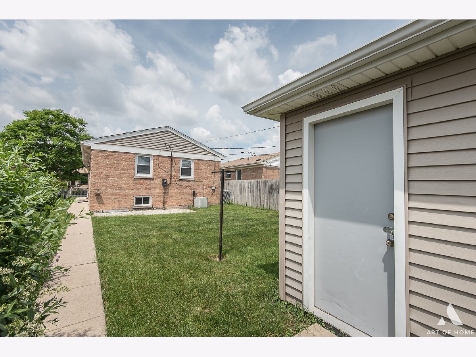
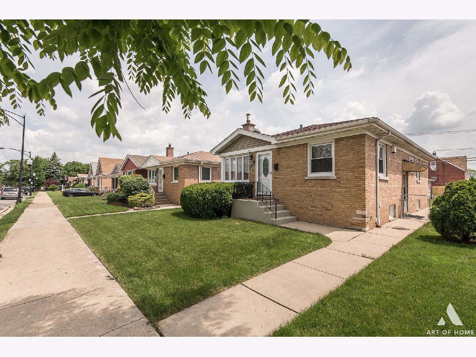
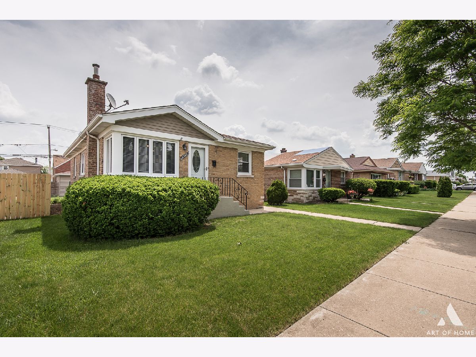
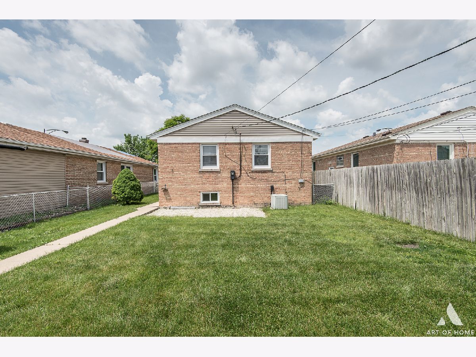
Room Specifics
Total Bedrooms: 5
Bedrooms Above Ground: 3
Bedrooms Below Ground: 2
Dimensions: —
Floor Type: Hardwood
Dimensions: —
Floor Type: —
Dimensions: —
Floor Type: Carpet
Dimensions: —
Floor Type: —
Full Bathrooms: 2
Bathroom Amenities: —
Bathroom in Basement: 1
Rooms: Bedroom 5
Basement Description: Finished
Other Specifics
| 2 | |
| Concrete Perimeter | |
| — | |
| — | |
| Fenced Yard | |
| 37.5 X 125.4 | |
| — | |
| None | |
| Bar-Wet, Hardwood Floors, First Floor Bedroom, First Floor Full Bath | |
| Range, Microwave, Dishwasher, Refrigerator, Washer, Dryer, Stainless Steel Appliance(s) | |
| Not in DB | |
| — | |
| — | |
| — | |
| — |
Tax History
| Year | Property Taxes |
|---|---|
| 2020 | $3,468 |
Contact Agent
Nearby Similar Homes
Nearby Sold Comparables
Contact Agent
Listing Provided By
Boutique Home Realty

