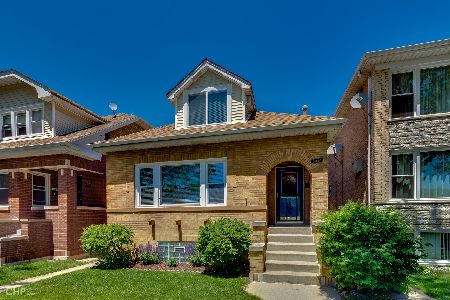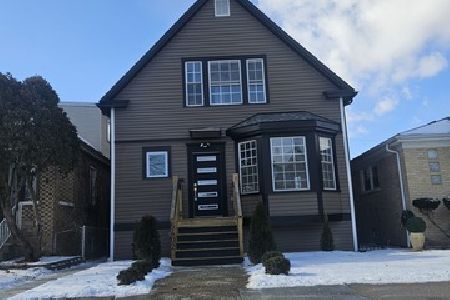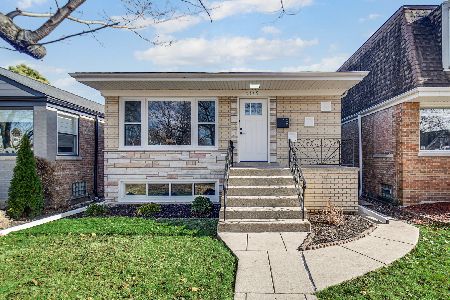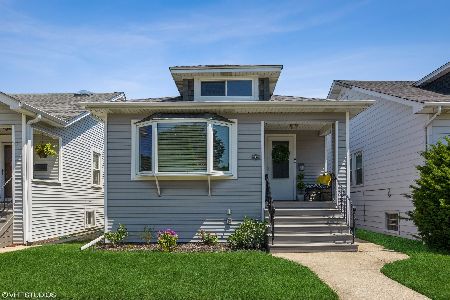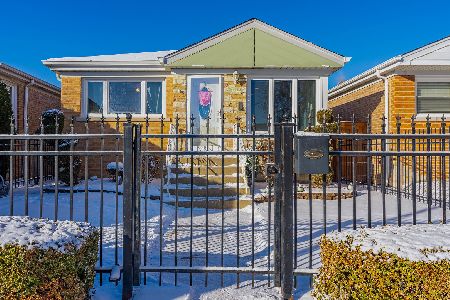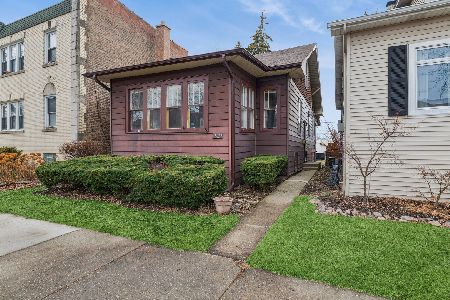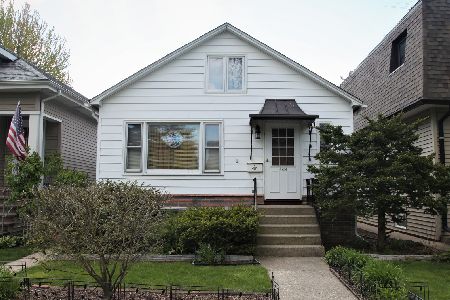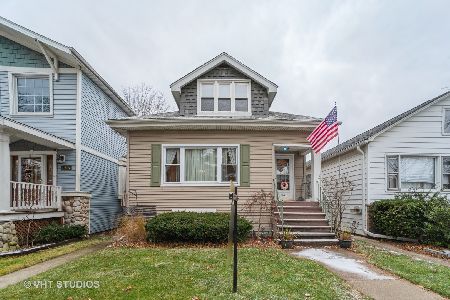5736 Melvina Avenue, Norwood Park, Chicago, Illinois 60646
$332,000
|
Sold
|
|
| Status: | Closed |
| Sqft: | 0 |
| Cost/Sqft: | — |
| Beds: | 4 |
| Baths: | 4 |
| Year Built: | 1927 |
| Property Taxes: | $4,583 |
| Days On Market: | 2524 |
| Lot Size: | 0,09 |
Description
Truly amazing space that offers flexibility and room to grow! Freshly painted thru out plus refinished hardwood floors and new carpet! Fantastic kitchen with large eating area that opens to the family room with sliding door to the deck overlooking the large back yard. Convenient 1st floor bedroom and fully updated bath. The enormous master bedroom offers vaulted ceilings, a bay window, a huge walk in closet and a private bath! All second floor bedrooms offer skylights! The basement provides a rec room with gas fireplace, shower bath, laundry room plus a storage room! New tankless water heater too! Excellent location only 6 blocks to the Gladstone Metra train stop! A phenomenal HomePath home!
Property Specifics
| Single Family | |
| — | |
| — | |
| 1927 | |
| Partial,English | |
| — | |
| No | |
| 0.09 |
| Cook | |
| — | |
| — / Not Applicable | |
| None | |
| Lake Michigan | |
| Public Sewer | |
| 10330855 | |
| 13053200260000 |
Nearby Schools
| NAME: | DISTRICT: | DISTANCE: | |
|---|---|---|---|
|
Grade School
Hitch Elementary School |
299 | — | |
|
Middle School
Hitch Elementary School |
299 | Not in DB | |
|
High School
Taft High School |
299 | Not in DB | |
Property History
| DATE: | EVENT: | PRICE: | SOURCE: |
|---|---|---|---|
| 12 Nov, 2019 | Sold | $332,000 | MRED MLS |
| 10 Oct, 2019 | Under contract | $346,500 | MRED MLS |
| — | Last price change | $355,500 | MRED MLS |
| 3 Apr, 2019 | Listed for sale | $388,500 | MRED MLS |
Room Specifics
Total Bedrooms: 4
Bedrooms Above Ground: 4
Bedrooms Below Ground: 0
Dimensions: —
Floor Type: Carpet
Dimensions: —
Floor Type: Carpet
Dimensions: —
Floor Type: Hardwood
Full Bathrooms: 4
Bathroom Amenities: —
Bathroom in Basement: 1
Rooms: Breakfast Room,Recreation Room,Storage,Walk In Closet
Basement Description: Finished
Other Specifics
| — | |
| Concrete Perimeter | |
| — | |
| Deck | |
| Fenced Yard | |
| 25X125 | |
| Pull Down Stair | |
| Full | |
| Vaulted/Cathedral Ceilings, Skylight(s), Hardwood Floors, First Floor Bedroom, First Floor Full Bath, Walk-In Closet(s) | |
| — | |
| Not in DB | |
| — | |
| — | |
| — | |
| — |
Tax History
| Year | Property Taxes |
|---|---|
| 2019 | $4,583 |
Contact Agent
Nearby Similar Homes
Nearby Sold Comparables
Contact Agent
Listing Provided By
Jameson Sotheby's International Realty

