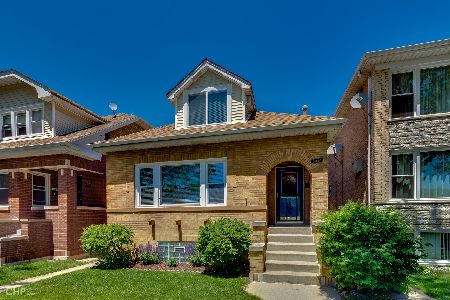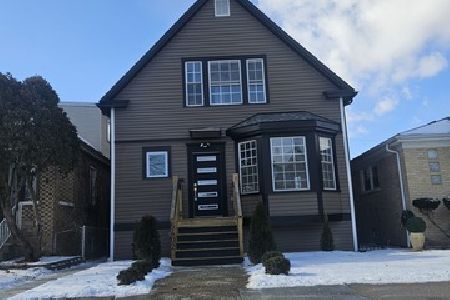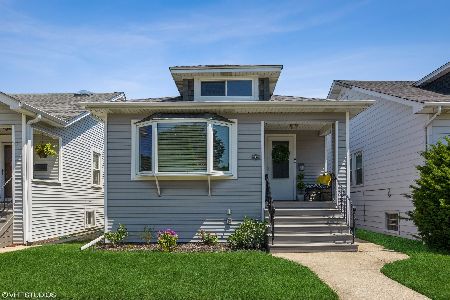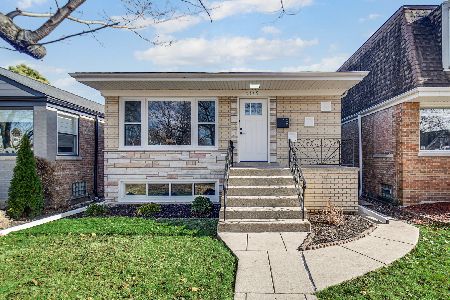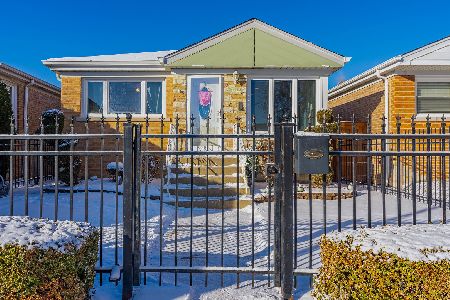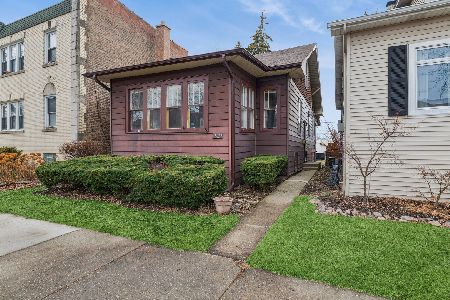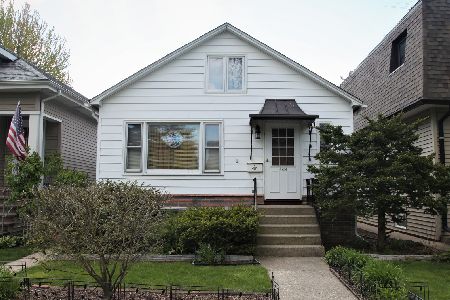5742 Melvina Avenue, Norwood Park, Chicago, Illinois 60646
$284,000
|
Sold
|
|
| Status: | Closed |
| Sqft: | 947 |
| Cost/Sqft: | $305 |
| Beds: | 3 |
| Baths: | 2 |
| Year Built: | 1924 |
| Property Taxes: | $3,086 |
| Days On Market: | 6549 |
| Lot Size: | 0,00 |
Description
CHARMING,MOST AFFORDABLE HOME IN TRULY MOVE IN CONDITION.WELL REMODELED IN LAST SEVERAL YEARS & METICULOUSLY CARED FOR.NEWER ROOF,FURNACE & GREAT KIT.NEW HOT WATER TANK,WINDOWS AND TRIM,BSMNT FAM RM,BOTH BTHS,DECK,PROFESSIONAL PAINTING,REFIN HRDWD FLRS. EXCELLENT LOCATION. CLOSE TO SCHOOL,BUS,TRAIN AND HIGHWAY.
Property Specifics
| Single Family | |
| — | |
| Bungalow | |
| 1924 | |
| Full | |
| — | |
| No | |
| — |
| Cook | |
| Norwood Park | |
| 0 / Not Applicable | |
| None | |
| Public | |
| Public Sewer | |
| 06841202 | |
| 13053200240000 |
Nearby Schools
| NAME: | DISTRICT: | DISTANCE: | |
|---|---|---|---|
|
Grade School
Hitch Elementary School |
299 | — | |
|
Middle School
Hitch Elementary School |
299 | Not in DB | |
|
High School
Taft High School |
299 | Not in DB | |
Property History
| DATE: | EVENT: | PRICE: | SOURCE: |
|---|---|---|---|
| 23 Oct, 2008 | Sold | $284,000 | MRED MLS |
| 7 Sep, 2008 | Under contract | $289,000 | MRED MLS |
| — | Last price change | $309,000 | MRED MLS |
| 26 Mar, 2008 | Listed for sale | $329,000 | MRED MLS |
Room Specifics
Total Bedrooms: 3
Bedrooms Above Ground: 3
Bedrooms Below Ground: 0
Dimensions: —
Floor Type: Hardwood
Dimensions: —
Floor Type: Hardwood
Full Bathrooms: 2
Bathroom Amenities: —
Bathroom in Basement: 1
Rooms: —
Basement Description: Finished
Other Specifics
| 2 | |
| Brick/Mortar,Concrete Perimeter | |
| Concrete,Shared | |
| Deck | |
| Fenced Yard | |
| 30 X 125 | |
| Interior Stair,Unfinished | |
| None | |
| — | |
| Range, Microwave, Dishwasher, Refrigerator, Washer, Dryer | |
| Not in DB | |
| Sidewalks, Street Lights, Street Paved | |
| — | |
| — | |
| — |
Tax History
| Year | Property Taxes |
|---|---|
| 2008 | $3,086 |
Contact Agent
Nearby Similar Homes
Nearby Sold Comparables
Contact Agent
Listing Provided By
RE/MAX Cumberland

