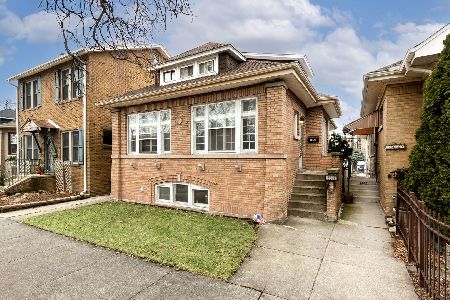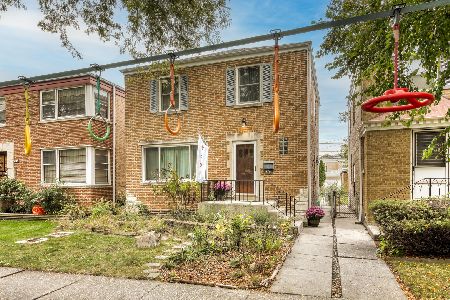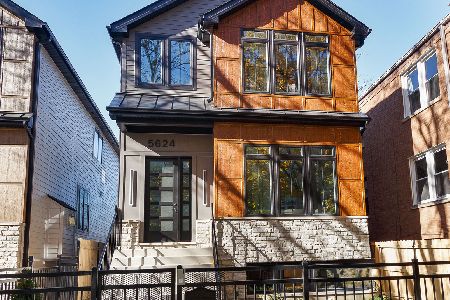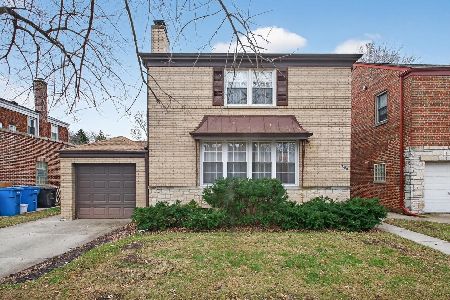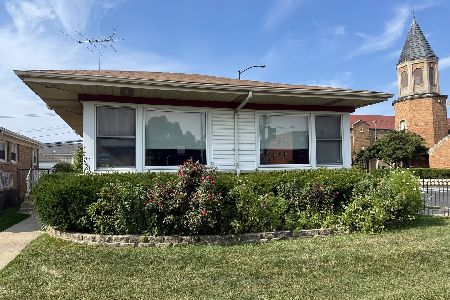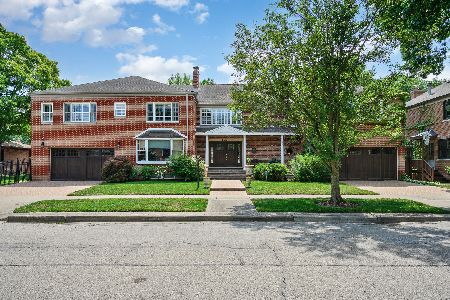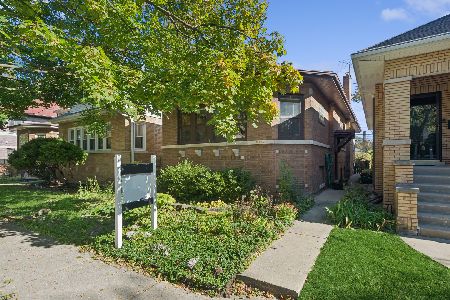5737 Sacramento Avenue, West Ridge, Chicago, Illinois 60659
$445,000
|
Sold
|
|
| Status: | Closed |
| Sqft: | 1,206 |
| Cost/Sqft: | $352 |
| Beds: | 2 |
| Baths: | 2 |
| Year Built: | 1929 |
| Property Taxes: | $6,067 |
| Days On Market: | 1749 |
| Lot Size: | 0,00 |
Description
Peterson Woods! Lovely brick octagon bungalow features beautiful leaded glass windows, cove ceilings, oak and maple floors and lovely french doors in the foyer and the formal dining room. All freshly decorated interior! Nicely updated kitchen features white cabinetry, SS appliances, and sunny adjoining enclosed porch/mud room. Two nice size bedrooms, and full bath on main level plus tandem play room off back bedroom.. Huge finished basement has crisp white brand new full bath and offers third bedroom area, a nice size family room, home office set up, laundry rm, tool room, and storage galore. Huge high attic with interior stairway ready for your ideas! Great fenced yard with brick paver patio and 2 car garage.This lovely home is nestled on one of the prettiest blocks in Peterson woods! Walk to nearby park and schools. MULTIPLE OFFERS RECEIVED. HIGHEST & BEST DUE MONDAY, 4/19 BY 2PM.
Property Specifics
| Single Family | |
| — | |
| Bungalow | |
| 1929 | |
| Full | |
| BUNGALOW | |
| No | |
| 0 |
| Cook | |
| Peterson Woods | |
| — / Not Applicable | |
| None | |
| Lake Michigan | |
| Public Sewer | |
| 11045992 | |
| 13013180070000 |
Property History
| DATE: | EVENT: | PRICE: | SOURCE: |
|---|---|---|---|
| 22 Apr, 2015 | Sold | $75,000 | MRED MLS |
| 11 Jun, 2014 | Under contract | $70,000 | MRED MLS |
| — | Last price change | $80,000 | MRED MLS |
| 4 Apr, 2014 | Listed for sale | $100,000 | MRED MLS |
| 1 Jun, 2021 | Sold | $445,000 | MRED MLS |
| 20 Apr, 2021 | Under contract | $425,000 | MRED MLS |
| 14 Apr, 2021 | Listed for sale | $425,000 | MRED MLS |
| 25 Jul, 2025 | Sold | $555,000 | MRED MLS |
| 30 Jun, 2025 | Under contract | $550,000 | MRED MLS |
| 27 Jun, 2025 | Listed for sale | $550,000 | MRED MLS |






















Room Specifics
Total Bedrooms: 3
Bedrooms Above Ground: 2
Bedrooms Below Ground: 1
Dimensions: —
Floor Type: Hardwood
Dimensions: —
Floor Type: —
Full Bathrooms: 2
Bathroom Amenities: Separate Shower
Bathroom in Basement: 1
Rooms: Tandem Room,Foyer,Enclosed Porch
Basement Description: Finished
Other Specifics
| 2 | |
| — | |
| — | |
| Patio | |
| Fenced Yard | |
| 30 X 125 | |
| Full,Interior Stair | |
| None | |
| Hardwood Floors, First Floor Bedroom, First Floor Full Bath, Separate Dining Room | |
| Range, Dishwasher, Refrigerator, Washer, Dryer, Stainless Steel Appliance(s) | |
| Not in DB | |
| Park, Sidewalks, Street Lights, Street Paved | |
| — | |
| — | |
| — |
Tax History
| Year | Property Taxes |
|---|---|
| 2015 | $1,728 |
| 2021 | $6,067 |
| 2025 | $8,792 |
Contact Agent
Nearby Similar Homes
Nearby Sold Comparables
Contact Agent
Listing Provided By
Baird & Warner

