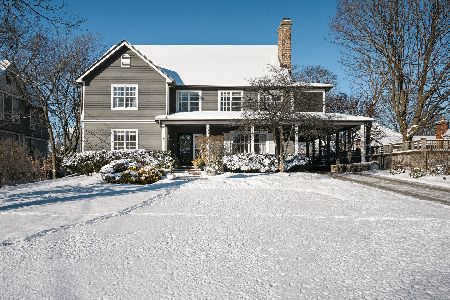574 Main Street, Glen Ellyn, Illinois 60137
$825,000
|
Sold
|
|
| Status: | Closed |
| Sqft: | 2,376 |
| Cost/Sqft: | $357 |
| Beds: | 4 |
| Baths: | 3 |
| Year Built: | 1891 |
| Property Taxes: | $18,051 |
| Days On Market: | 2669 |
| Lot Size: | 0,44 |
Description
This custom-built home by a prestigious Glen Ellyn founding family is situated in the heart of the village; steps to town, train, schools, shops, restaurants, and Lake Ellyn. Recently completely updated, the most discriminating buyer will not be disappointed. High-end, custom finishes abound including custom millwork, impressive light fixtures, gourmet kitchen, wet bar, heated marble and granite floors, walnut wood floors, wool carpets, master suite steam shower, two laundries, expansive windows, grand fireplace, front and back stairs, zoned HVAC, workshop and store rooms, garage with walk-up, heated loft, 3-season gazebo, wonderfully landscaped and lighted grounds, multiple porches, patios and grilling area, granite block driveway, completely updated plumbing and electrical, iron gates, and so much more. WALK-TO ALL SCHOOLS, LAKE ELLYN & THE UPSCALE SHOPS AND RESTAURANTS FROM THIS CENTRAL LOCATION. LOT SIZE 99X193.
Property Specifics
| Single Family | |
| — | |
| Victorian | |
| 1891 | |
| Full | |
| — | |
| No | |
| 0.44 |
| Du Page | |
| — | |
| 0 / Not Applicable | |
| None | |
| Lake Michigan | |
| Public Sewer | |
| 10098087 | |
| 0511302024 |
Nearby Schools
| NAME: | DISTRICT: | DISTANCE: | |
|---|---|---|---|
|
Grade School
Forest Glen Elementary School |
41 | — | |
|
Middle School
Hadley Junior High School |
41 | Not in DB | |
|
High School
Glenbard West High School |
87 | Not in DB | |
Property History
| DATE: | EVENT: | PRICE: | SOURCE: |
|---|---|---|---|
| 15 Jun, 2012 | Sold | $675,000 | MRED MLS |
| 2 May, 2012 | Under contract | $699,000 | MRED MLS |
| 8 Feb, 2012 | Listed for sale | $699,000 | MRED MLS |
| 1 Feb, 2019 | Sold | $825,000 | MRED MLS |
| 1 Dec, 2018 | Under contract | $849,000 | MRED MLS |
| 29 Sep, 2018 | Listed for sale | $849,000 | MRED MLS |
Room Specifics
Total Bedrooms: 4
Bedrooms Above Ground: 4
Bedrooms Below Ground: 0
Dimensions: —
Floor Type: Hardwood
Dimensions: —
Floor Type: Hardwood
Dimensions: —
Floor Type: Hardwood
Full Bathrooms: 3
Bathroom Amenities: Steam Shower,Double Sink,Double Shower,Soaking Tub
Bathroom in Basement: 0
Rooms: Foyer,Walk In Closet,Gallery,Pantry,Balcony/Porch/Lanai,Screened Porch,Attic,Storage,Office
Basement Description: Unfinished
Other Specifics
| 2.5 | |
| Block,Concrete Perimeter | |
| Brick,Side Drive,Other | |
| Balcony, Patio, Porch, Porch Screened | |
| Fenced Yard,Landscaped | |
| 99X193 | |
| Finished,Full,Interior Stair,Unfinished | |
| Full | |
| Vaulted/Cathedral Ceilings, Skylight(s), Bar-Dry, Bar-Wet, Hardwood Floors, Second Floor Laundry | |
| Double Oven, Range, Microwave, Dishwasher, High End Refrigerator, Bar Fridge, Washer, Dryer, Disposal, Stainless Steel Appliance(s), Wine Refrigerator, Range Hood | |
| Not in DB | |
| Sidewalks, Street Lights, Street Paved | |
| — | |
| — | |
| Gas Log |
Tax History
| Year | Property Taxes |
|---|---|
| 2012 | $14,076 |
| 2019 | $18,051 |
Contact Agent
Nearby Similar Homes
Nearby Sold Comparables
Contact Agent
Listing Provided By
Keller Williams Premiere Properties










