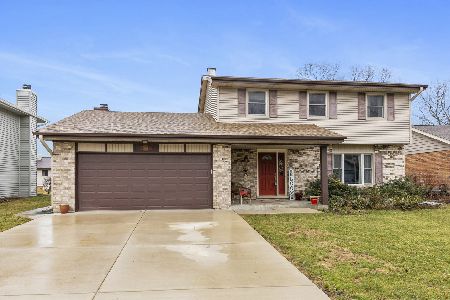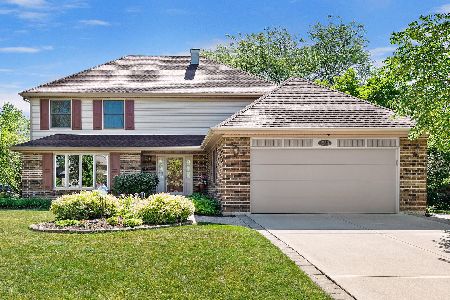574 Queenswood Lane, Wheaton, Illinois 60189
$495,000
|
Sold
|
|
| Status: | Closed |
| Sqft: | 2,080 |
| Cost/Sqft: | $221 |
| Beds: | 3 |
| Baths: | 3 |
| Year Built: | 1982 |
| Property Taxes: | $8,667 |
| Days On Market: | 988 |
| Lot Size: | 0,19 |
Description
Briarcliffe Knolls 3 bedrooms 2.5 baths split level with a sub-basement. The paver brick and stone walkway leading to the front door is a charming and welcoming entrance. The split level design has separate areas for living spaces and bedrooms. There is a new oak and iron hand railing on the stairs leading to the bedrooms. The kitchen and baths have been updated, with durable quartz countertops in the kitchen and baths. The bath counters have a modern look and complement the designer wall and floor bath tiles.. The kitchen cabinets are 42 inch to the ceiling and are the popular white shaker cabinets design. A subway tile backsplash and large picture window are over the kitchen sink. The kitchen floor is a ceramic wood look tile. the remaining floors are solid oak. New oversized Pella windows have been installed, allowing abundant natural light into the kitchen and bedrooms and a spacious feeling in the rooms. Timeless traditional oak trim surrounds windows Some of the windows have in-glass blinds, a convenient and sleek solution for privacy and daylight control. Canned lighting in the living room, dinning room and kitchen provides a modern adjustable lighting. Additionally there is a sub-basement with storage an enjoyable living space. The backyard is beautifully landscaped and fenced, with butterfly-attracting perennial plantings along the yard border, providing privacy and natural beauty. Perennial plants are low maintenance and come back year after year. The trees and landscape of the front yard feature lighting, enhancing the curb appeal and the natural beauty of the trees and plantings.
Property Specifics
| Single Family | |
| — | |
| — | |
| 1982 | |
| — | |
| BERKSHIRE | |
| No | |
| 0.19 |
| Du Page | |
| Briarcliffe Knolls | |
| — / Not Applicable | |
| — | |
| — | |
| — | |
| 11784439 | |
| 0521415005 |
Nearby Schools
| NAME: | DISTRICT: | DISTANCE: | |
|---|---|---|---|
|
Grade School
Lincoln Elementary School |
200 | — | |
|
Middle School
Edison Middle School |
200 | Not in DB | |
|
High School
Wheaton Warrenville South H S |
200 | Not in DB | |
Property History
| DATE: | EVENT: | PRICE: | SOURCE: |
|---|---|---|---|
| 9 Jun, 2023 | Sold | $495,000 | MRED MLS |
| 18 May, 2023 | Under contract | $459,000 | MRED MLS |
| 16 May, 2023 | Listed for sale | $459,000 | MRED MLS |
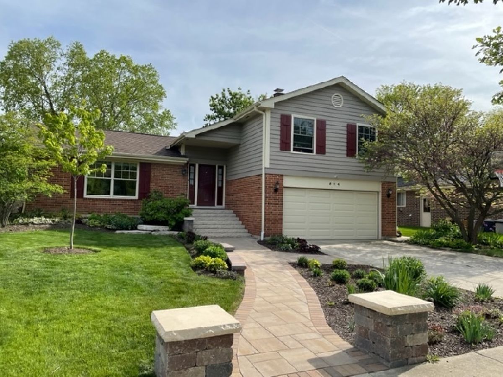
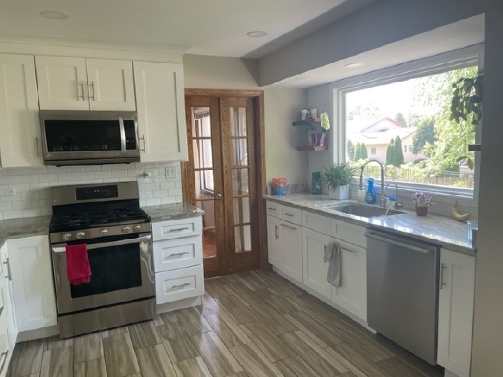
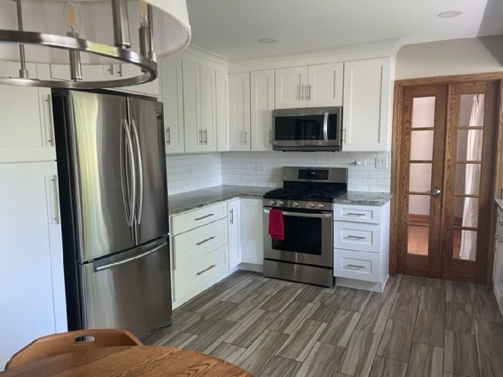
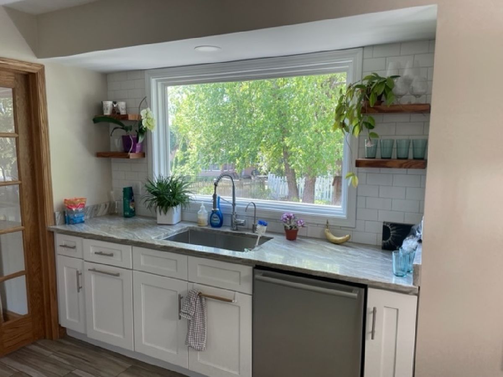
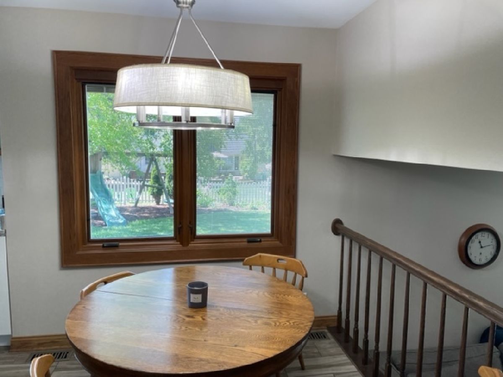
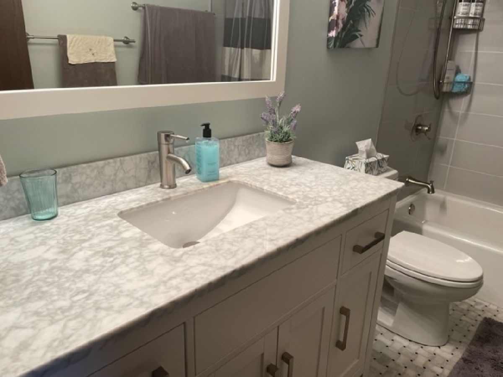
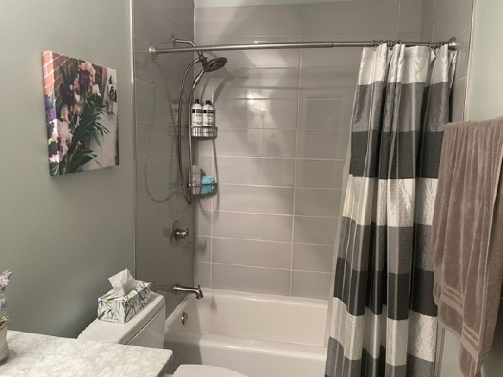
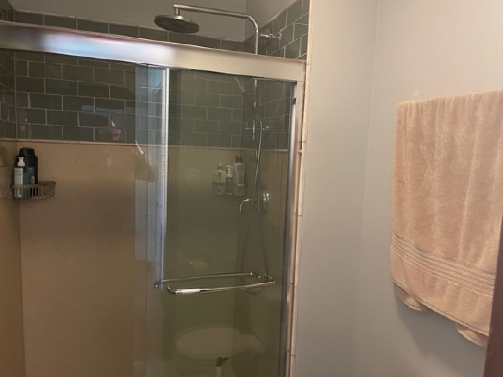
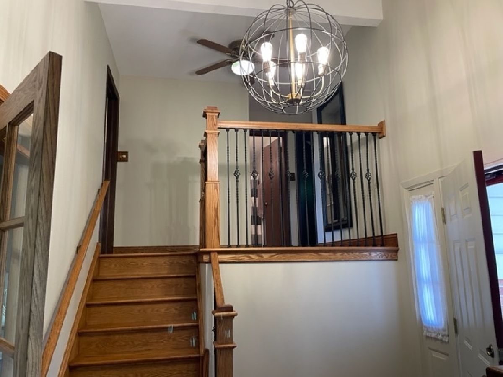
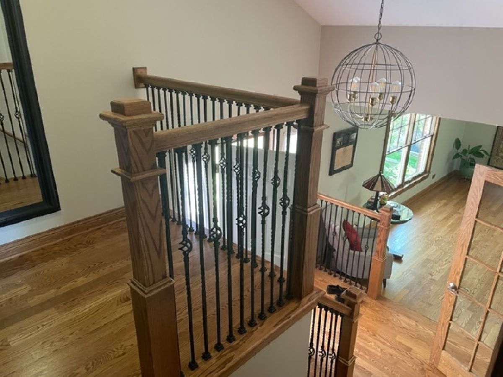
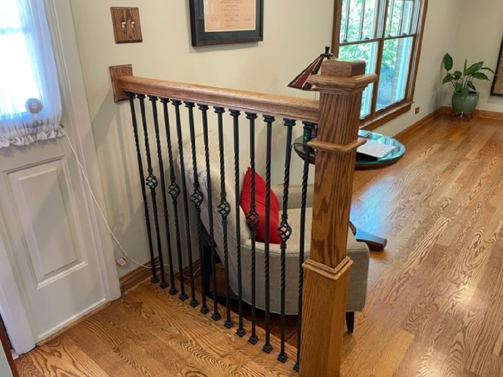
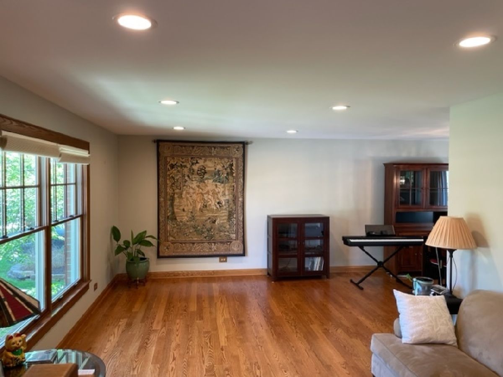
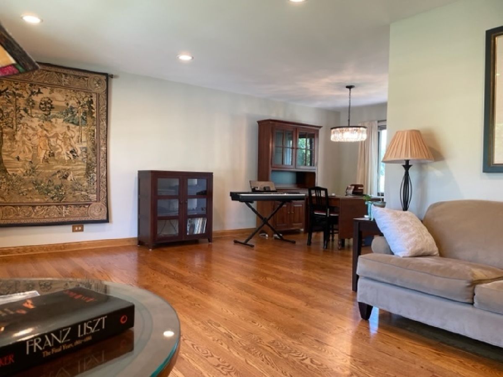
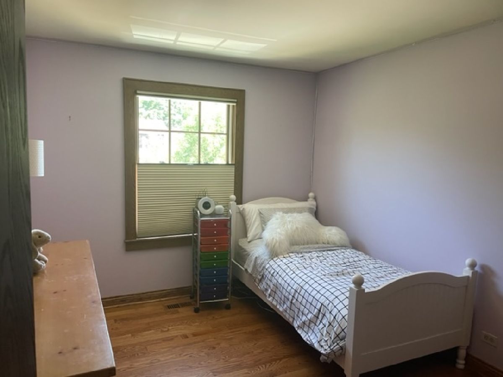
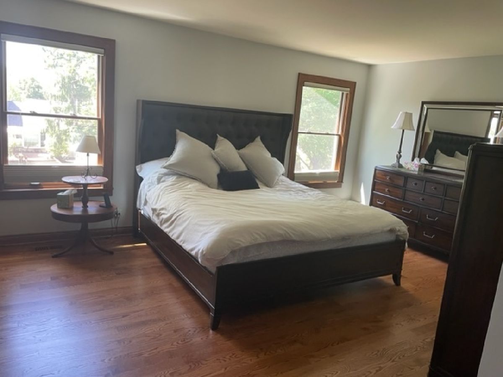
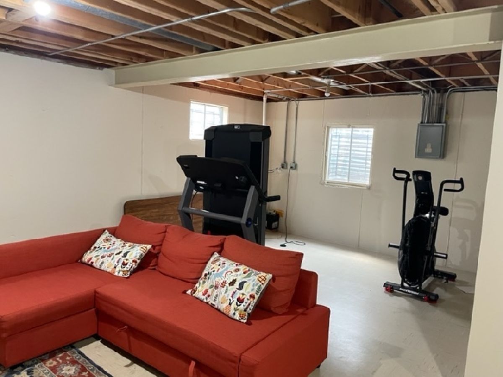
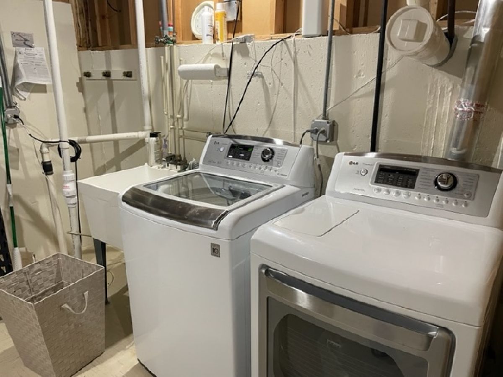
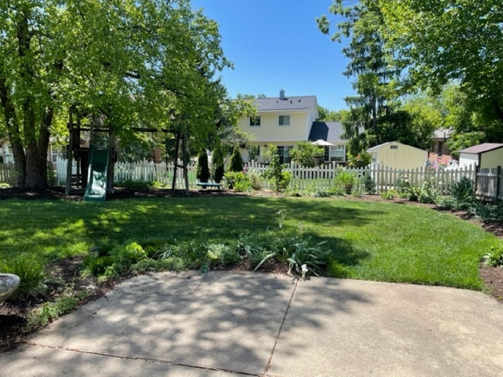
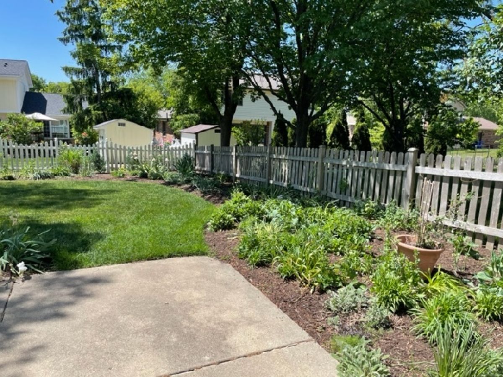
Room Specifics
Total Bedrooms: 3
Bedrooms Above Ground: 3
Bedrooms Below Ground: 0
Dimensions: —
Floor Type: —
Dimensions: —
Floor Type: —
Full Bathrooms: 3
Bathroom Amenities: Full Body Spray Shower
Bathroom in Basement: 0
Rooms: —
Basement Description: Partially Finished
Other Specifics
| 2 | |
| — | |
| Concrete | |
| — | |
| — | |
| 8276 | |
| Full,Unfinished | |
| — | |
| — | |
| — | |
| Not in DB | |
| — | |
| — | |
| — | |
| — |
Tax History
| Year | Property Taxes |
|---|---|
| 2023 | $8,667 |
Contact Agent
Nearby Similar Homes
Nearby Sold Comparables
Contact Agent
Listing Provided By
Berkshire Hathaway HomeServices Chicago





