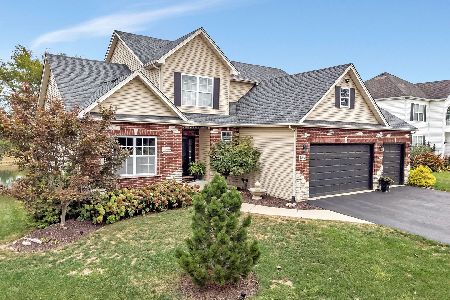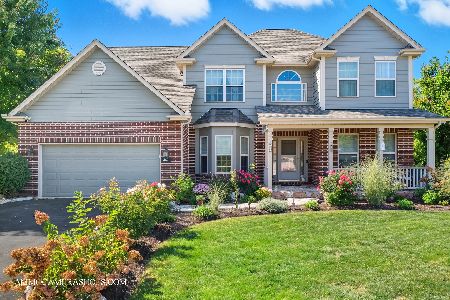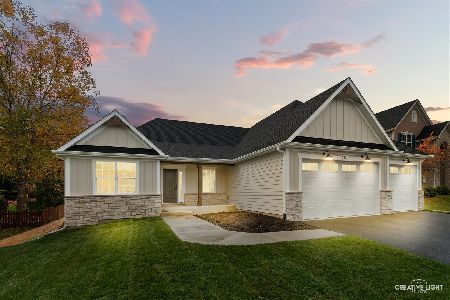574 Redhorse Lane, Yorkville, Illinois 60560
$262,000
|
Sold
|
|
| Status: | Closed |
| Sqft: | 0 |
| Cost/Sqft: | — |
| Beds: | 3 |
| Baths: | 3 |
| Year Built: | 2004 |
| Property Taxes: | $8,770 |
| Days On Market: | 2289 |
| Lot Size: | 0,28 |
Description
Lovely home with the most peaceful & serene setting you can wish for. This 3 bedroom, plus 1st floor den, home sits on a cul de sac & has no backyard neighbors. You'll be able to enjoy the quiet & private backyard from the brick paver patio or the hot tub that stays! Fully fenced yard has lush, mature landscaping & offers a 10x12 shed w/ electricity! The home offers 1st floor laundry, attached 2 car garage & full basement. Kitchen w/ white cabinets, granite counters & breakfast bar is fully applianced and overlooks the eating area & family room. Family room has vaulted ceilings and a wood burning fireplace. The 2nd floor not only has 3 generous sized bedrooms it also has a large sitting room off of bedroom #2. New sump pump'19, HW heater '18, A/C '18, dishwasher '19 and NUVO saltless water softener & filtration system added in 2019. Wonderfully located 1 block to Rice Park or drive a few short minutes to downtown Yorkville, shopping, the Fox River or Silver Springs State Park!
Property Specifics
| Single Family | |
| — | |
| Traditional | |
| 2004 | |
| Full | |
| — | |
| No | |
| 0.28 |
| Kendall | |
| — | |
| 0 / Not Applicable | |
| None | |
| Public | |
| Public Sewer | |
| 10510583 | |
| 0232351013 |
Nearby Schools
| NAME: | DISTRICT: | DISTANCE: | |
|---|---|---|---|
|
Grade School
Circle Center Grade School |
115 | — | |
|
Middle School
Yorkville Intermediate School |
115 | Not in DB | |
Property History
| DATE: | EVENT: | PRICE: | SOURCE: |
|---|---|---|---|
| 12 Feb, 2020 | Sold | $262,000 | MRED MLS |
| 28 Jan, 2020 | Under contract | $269,900 | MRED MLS |
| — | Last price change | $274,900 | MRED MLS |
| 6 Sep, 2019 | Listed for sale | $284,900 | MRED MLS |
Room Specifics
Total Bedrooms: 3
Bedrooms Above Ground: 3
Bedrooms Below Ground: 0
Dimensions: —
Floor Type: Carpet
Dimensions: —
Floor Type: Carpet
Full Bathrooms: 3
Bathroom Amenities: Separate Shower,Soaking Tub
Bathroom in Basement: 0
Rooms: Den,Sitting Room
Basement Description: Unfinished,Bathroom Rough-In
Other Specifics
| 2 | |
| Concrete Perimeter | |
| Concrete | |
| Hot Tub, Brick Paver Patio, Storms/Screens | |
| Cul-De-Sac,Fenced Yard | |
| 78X154X81X150 | |
| — | |
| Full | |
| Vaulted/Cathedral Ceilings, Hardwood Floors, First Floor Laundry, Walk-In Closet(s) | |
| Range, Microwave, Dishwasher, Washer, Dryer, Water Softener Owned | |
| Not in DB | |
| Sidewalks | |
| — | |
| — | |
| Wood Burning |
Tax History
| Year | Property Taxes |
|---|---|
| 2020 | $8,770 |
Contact Agent
Nearby Similar Homes
Nearby Sold Comparables
Contact Agent
Listing Provided By
Berkshire Hathaway HomeServices Elite Realtors







