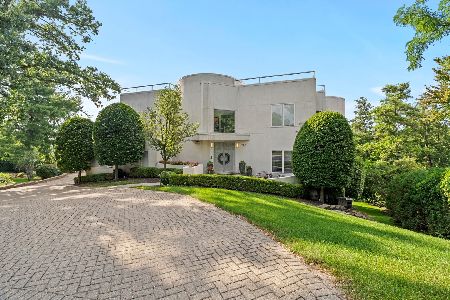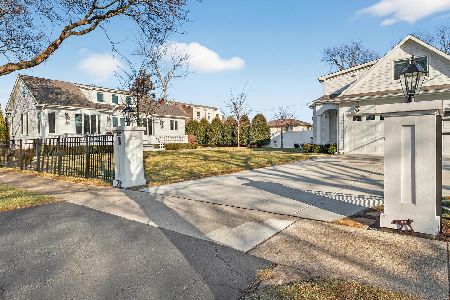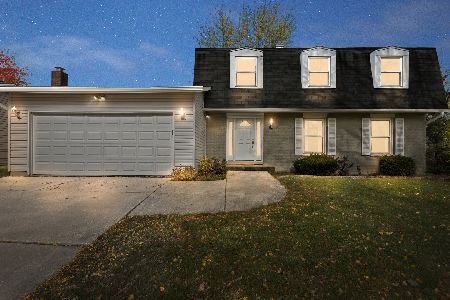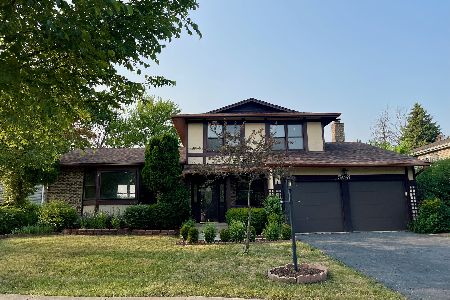574 Revere Avenue, Westmont, Illinois 60559
$367,500
|
Sold
|
|
| Status: | Closed |
| Sqft: | 1,941 |
| Cost/Sqft: | $193 |
| Beds: | 4 |
| Baths: | 3 |
| Year Built: | 1977 |
| Property Taxes: | $6,922 |
| Days On Market: | 1992 |
| Lot Size: | 0,00 |
Description
Premier location in Oakwood-backs up to open area with picturesque pond view. Enjoy the view and privacy from the paver patio and fenced in yard! Spacious 4 bedrooms including a primary suite with master bath and view of the pond. 4th bedroom is on the main level which would be great for that home office we are all looking for. Newer eat in kitchen with granite counter tops, family rm with fireplace and sliders to yard and paver patio. Large rooms, nice big welcoming foyer, great closets and a sub basement. Entire home just painted and new carpeting, too. Very well maintained for many years. Newer roof, gutters and windows. Very spacious and bright home in the best location with the best yard! Enjoy the private Oakwood residents very own St Charles lake/beach and nearby Ty Warner park, too. Convenient location, close to schools, parks and Oak Brook Center.
Property Specifics
| Single Family | |
| — | |
| Bi-Level | |
| 1977 | |
| Partial | |
| — | |
| No | |
| — |
| Du Page | |
| — | |
| 126 / Annual | |
| Other | |
| Lake Michigan | |
| Public Sewer | |
| 10767817 | |
| 0903210029 |
Nearby Schools
| NAME: | DISTRICT: | DISTANCE: | |
|---|---|---|---|
|
Grade School
J T Manning Elementary School |
201 | — | |
|
Middle School
Westmont Junior High School |
201 | Not in DB | |
|
High School
Westmont High School |
201 | Not in DB | |
Property History
| DATE: | EVENT: | PRICE: | SOURCE: |
|---|---|---|---|
| 25 Sep, 2020 | Sold | $367,500 | MRED MLS |
| 22 Aug, 2020 | Under contract | $375,000 | MRED MLS |
| 13 Aug, 2020 | Listed for sale | $375,000 | MRED MLS |
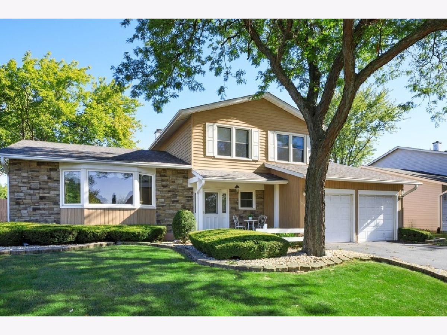
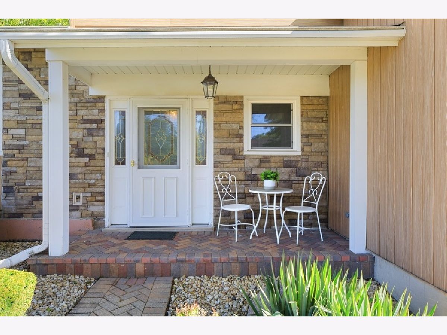
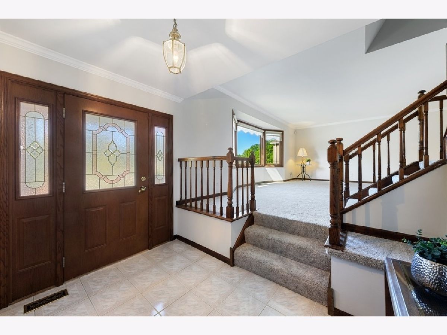
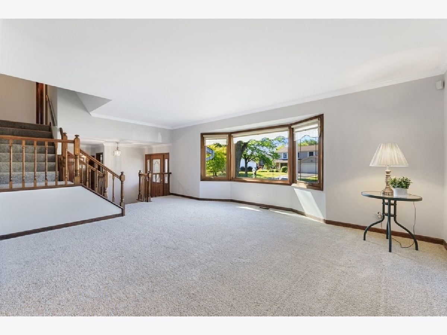
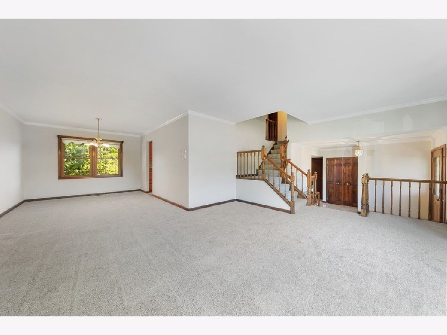
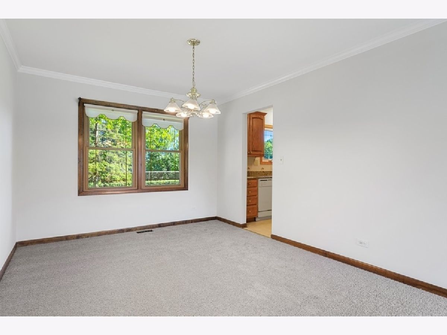
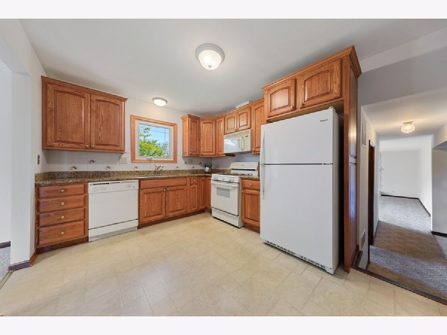
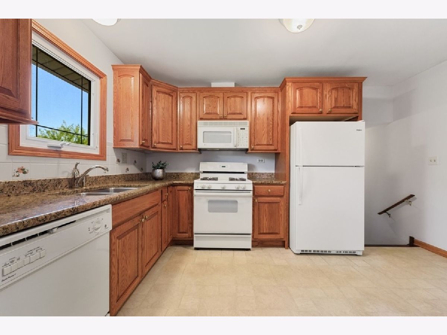
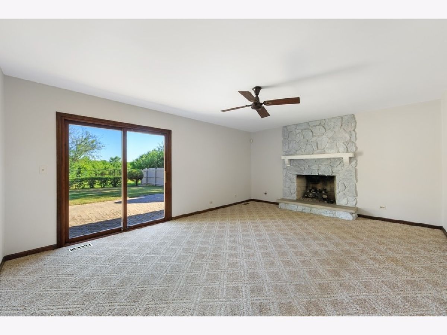
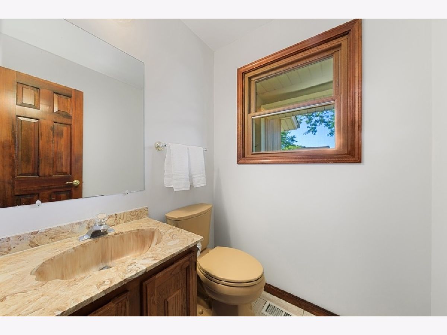
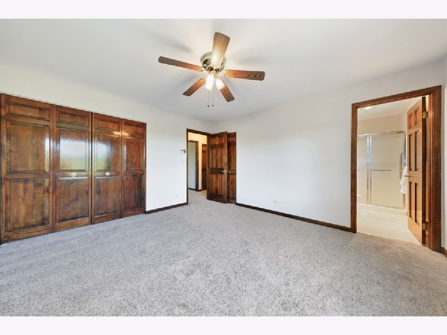
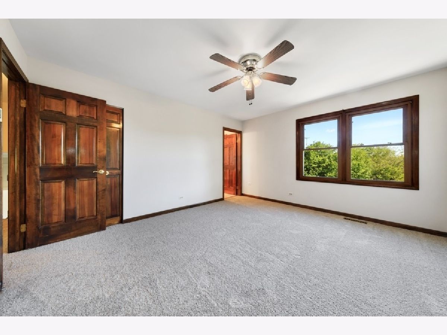
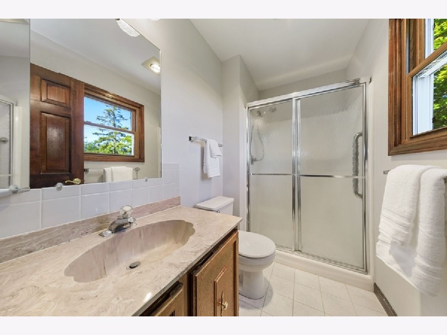
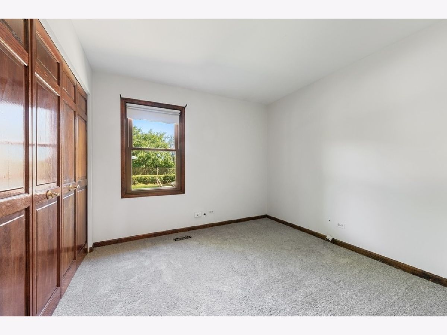
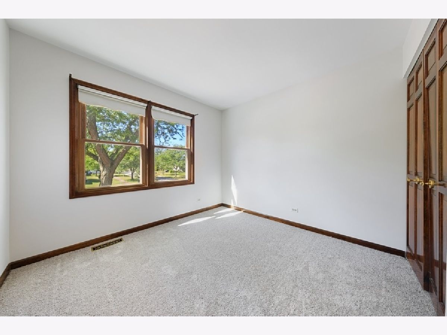
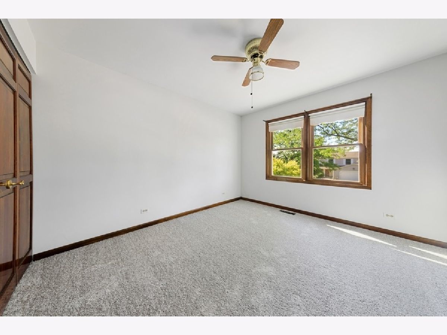
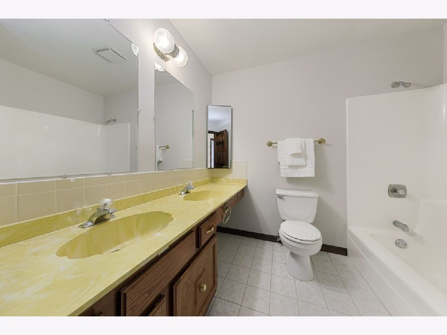
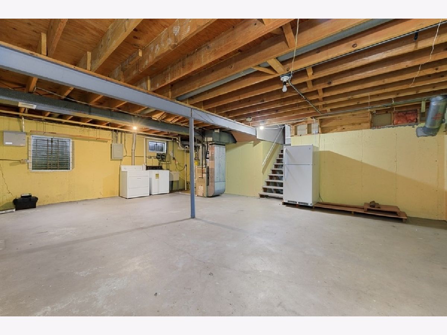
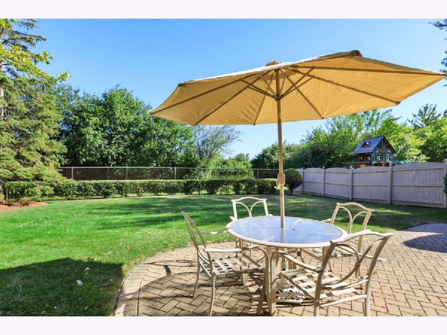
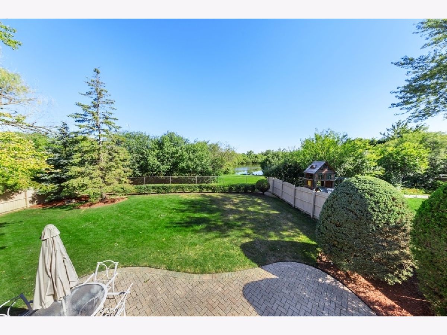
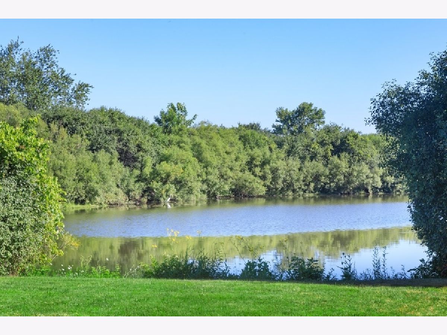
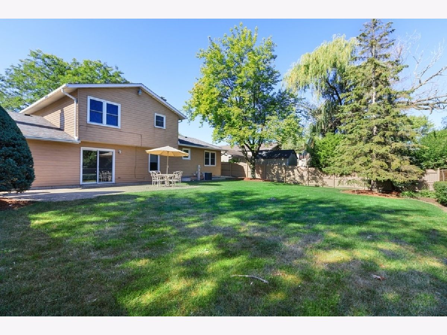
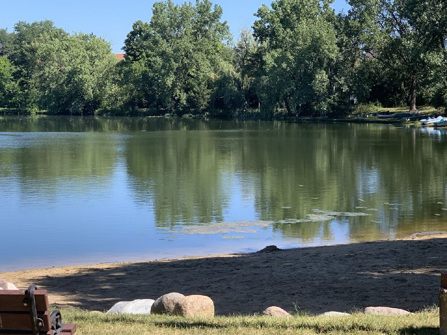
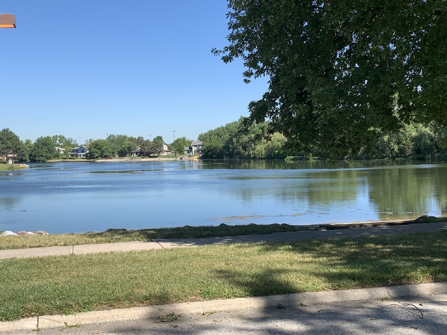
Room Specifics
Total Bedrooms: 4
Bedrooms Above Ground: 4
Bedrooms Below Ground: 0
Dimensions: —
Floor Type: Carpet
Dimensions: —
Floor Type: Carpet
Dimensions: —
Floor Type: Carpet
Full Bathrooms: 3
Bathroom Amenities: Double Sink
Bathroom in Basement: 0
Rooms: Foyer,Utility Room-Lower Level
Basement Description: Sub-Basement
Other Specifics
| 2 | |
| — | |
| — | |
| Patio, Storms/Screens | |
| — | |
| 70X126X70X117 | |
| — | |
| Full | |
| — | |
| Range, Dishwasher, Refrigerator, Washer, Dryer | |
| Not in DB | |
| Park, Lake, Sidewalks, Street Lights, Street Paved | |
| — | |
| — | |
| Gas Log |
Tax History
| Year | Property Taxes |
|---|---|
| 2020 | $6,922 |
Contact Agent
Nearby Similar Homes
Nearby Sold Comparables
Contact Agent
Listing Provided By
@properties

