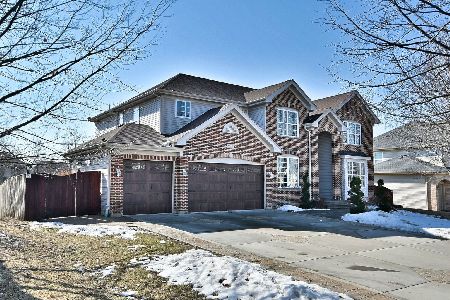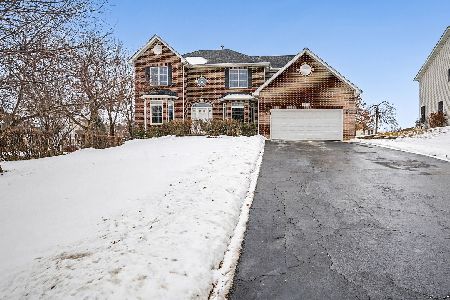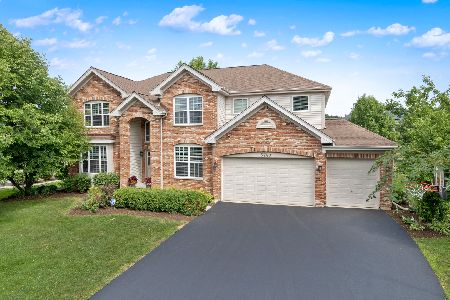5741 Providence Drive, Hoffman Estates, Illinois 60192
$470,000
|
Sold
|
|
| Status: | Closed |
| Sqft: | 3,366 |
| Cost/Sqft: | $141 |
| Beds: | 5 |
| Baths: | 5 |
| Year Built: | 2003 |
| Property Taxes: | $12,503 |
| Days On Market: | 5893 |
| Lot Size: | 0,00 |
Description
THIS SHORT SALE IS WORTH THE WAIT.NEW PAINT & CARPET THOUGHOUT. UPGRADED & EXPANDED ULTIMA,3366 SQFT,BRK ELEVATION,MAPLE & GRANITE KIT,S.S. APPLIANCES,2 STY FOYER,1ST FL BR & OFFICE,FINISHED ENGLISH BSMT,WINE CELLAR W/COOLER, TV NICHE AREA, WORKSHOP, 3.2 BATHS, HDWD FLRS KIT, FOYER & POWDER RM (LARGE LINEN CLOSET, ENOUGH SPACE TO ADD A BATH/SHOWER). PROF. LANDSCAPED,PAVER PATIO,FENCED YARD.WOOD BLINDS & ROMAN SHADES
Property Specifics
| Single Family | |
| — | |
| Traditional | |
| 2003 | |
| Full,English | |
| ULTIMA ++ | |
| No | |
| — |
| Cook | |
| White Oak | |
| 0 / Not Applicable | |
| None | |
| Lake Michigan | |
| Sewer-Storm | |
| 07411621 | |
| 06084100070000 |
Nearby Schools
| NAME: | DISTRICT: | DISTANCE: | |
|---|---|---|---|
|
Grade School
Timber Trails Elementary School |
46 | — | |
|
Middle School
Larsen Middle School |
46 | Not in DB | |
|
High School
Elgin High School |
46 | Not in DB | |
Property History
| DATE: | EVENT: | PRICE: | SOURCE: |
|---|---|---|---|
| 2 Apr, 2007 | Sold | $568,000 | MRED MLS |
| 1 Feb, 2007 | Under contract | $589,900 | MRED MLS |
| — | Last price change | $609,900 | MRED MLS |
| 12 Aug, 2006 | Listed for sale | $619,900 | MRED MLS |
| 26 Aug, 2010 | Sold | $470,000 | MRED MLS |
| 21 Apr, 2010 | Under contract | $475,000 | MRED MLS |
| 9 Jan, 2010 | Listed for sale | $475,000 | MRED MLS |
Room Specifics
Total Bedrooms: 5
Bedrooms Above Ground: 5
Bedrooms Below Ground: 0
Dimensions: —
Floor Type: Carpet
Dimensions: —
Floor Type: Carpet
Dimensions: —
Floor Type: Carpet
Dimensions: —
Floor Type: —
Full Bathrooms: 5
Bathroom Amenities: Separate Shower,Double Sink
Bathroom in Basement: 1
Rooms: Bedroom 5,Breakfast Room,Den,Foyer,Gallery,Great Room,Recreation Room,Utility Room-1st Floor,Workshop
Basement Description: Finished
Other Specifics
| 3 | |
| Concrete Perimeter | |
| Asphalt | |
| Deck, Patio | |
| Fenced Yard | |
| 160X90X185X86 | |
| — | |
| Full | |
| Vaulted/Cathedral Ceilings, First Floor Bedroom | |
| Range, Microwave, Dishwasher, Refrigerator, Washer, Dryer, Disposal | |
| Not in DB | |
| Street Paved | |
| — | |
| — | |
| — |
Tax History
| Year | Property Taxes |
|---|---|
| 2007 | $8,079 |
| 2010 | $12,503 |
Contact Agent
Nearby Similar Homes
Nearby Sold Comparables
Contact Agent
Listing Provided By
RE/MAX Central Inc.










