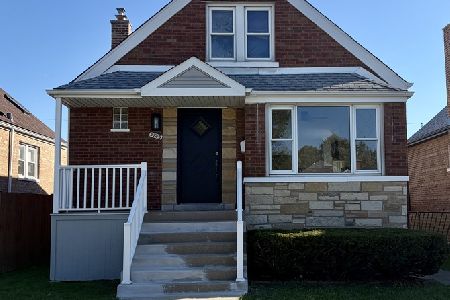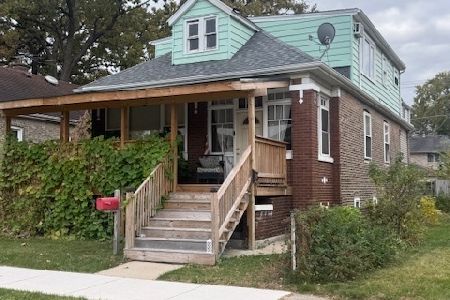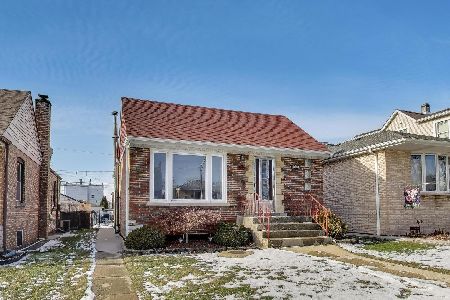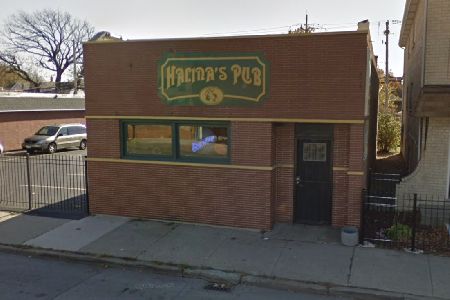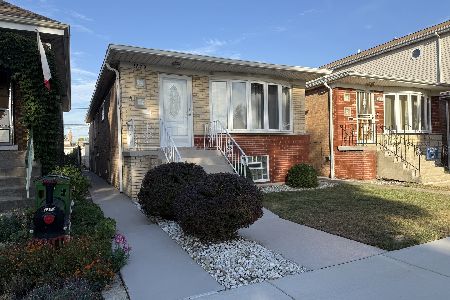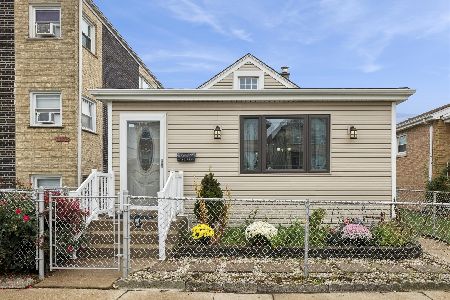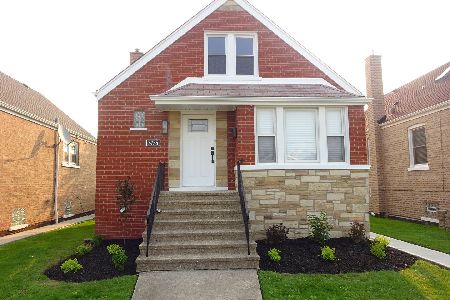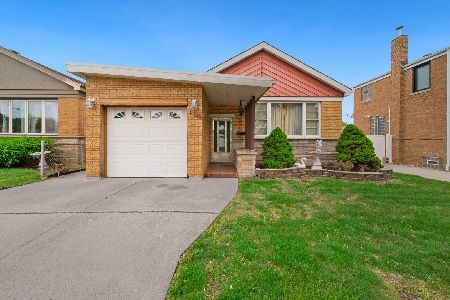5741 Sayre Avenue, Garfield Ridge, Chicago, Illinois 60638
$330,100
|
Sold
|
|
| Status: | Closed |
| Sqft: | 1,400 |
| Cost/Sqft: | $232 |
| Beds: | 3 |
| Baths: | 2 |
| Year Built: | 1954 |
| Property Taxes: | $3,594 |
| Days On Market: | 1985 |
| Lot Size: | 0,00 |
Description
Updated 3 bed 2 bath cape cod in popular Garfield Ridge. Main level features an open floor plan with an island kitchen, white cabinets, gleaming countertops and all stainless steel smart appliances. The first level also offers 2 bedrooms, full bathroom, and hardwood floors throughout. The owner's suite is located on the second floor with a generous size bedroom, full bathroom, and sitting room that can also be used as a home office filled with natural light through its skylights. The finished basement offers a family room, a recreation room, laundry room, and utility room with plenty of storage space. The yard features 2 patios, a garage with an overhang door that faces the yard, an insulated garage with a built in bar perfect for entertaining. Unique feature of this location is the dead end alley with very little traffic. Home is near Valley Forge Park, grocery stores, restaurants, many shops on Archer Ave and easy highway access. Home updates include: Roof on home and garage (2020), furnace / AC (2018), hot water heater (2020), windows (2014), kitchen remodel, owners' suite remodel, basement remodel, new fence, deck, floors, doors, trim, garage siding and new awning over back door. Ready for new owners to call it home.
Property Specifics
| Single Family | |
| — | |
| Cape Cod | |
| 1954 | |
| Full | |
| — | |
| No | |
| — |
| Cook | |
| — | |
| — / Not Applicable | |
| None | |
| Lake Michigan | |
| Public Sewer | |
| 10814940 | |
| 19181200220000 |
Property History
| DATE: | EVENT: | PRICE: | SOURCE: |
|---|---|---|---|
| 14 May, 2013 | Sold | $165,000 | MRED MLS |
| 6 Apr, 2013 | Under contract | $149,900 | MRED MLS |
| 4 Apr, 2013 | Listed for sale | $149,900 | MRED MLS |
| 17 Sep, 2020 | Sold | $330,100 | MRED MLS |
| 17 Aug, 2020 | Under contract | $325,000 | MRED MLS |
| 12 Aug, 2020 | Listed for sale | $325,000 | MRED MLS |
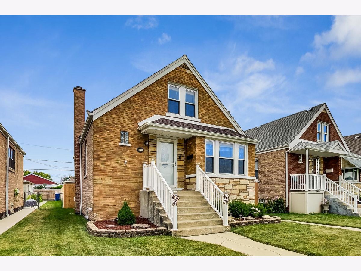
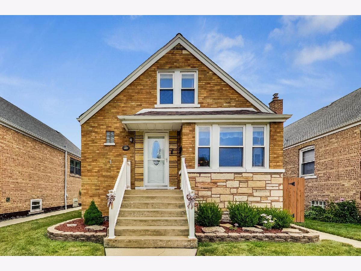
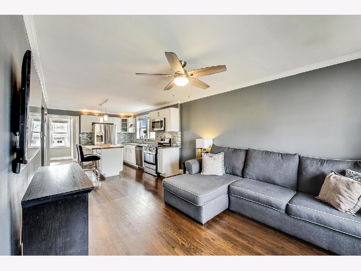
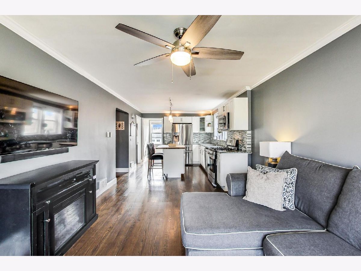
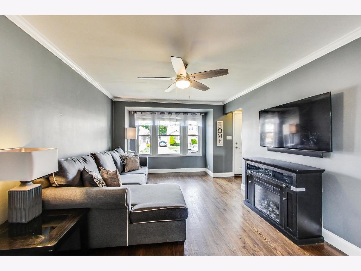
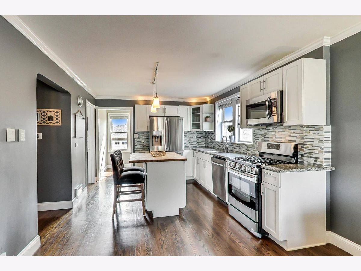
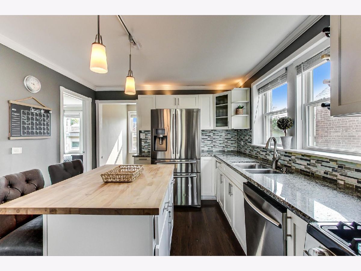
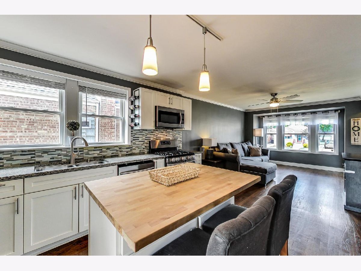
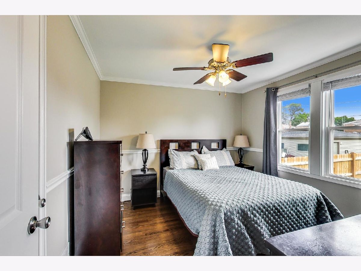
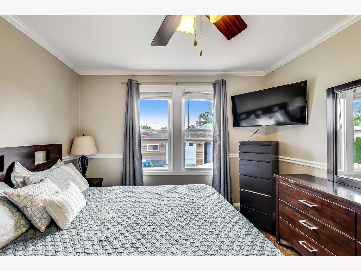
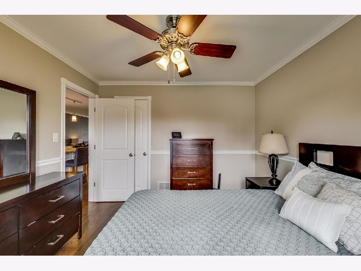
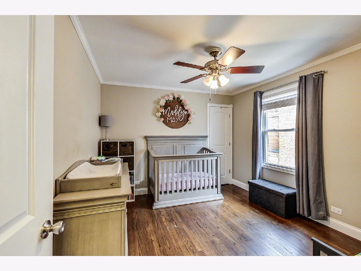
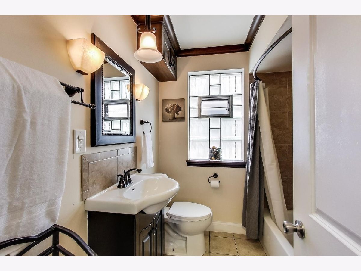
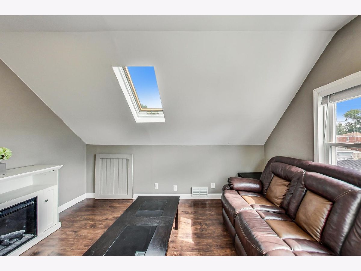
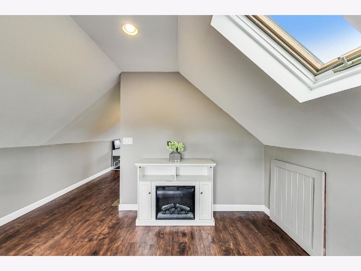
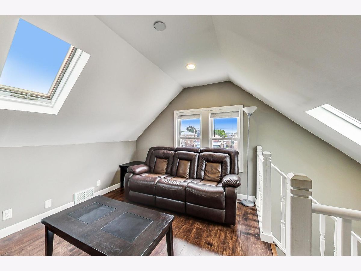
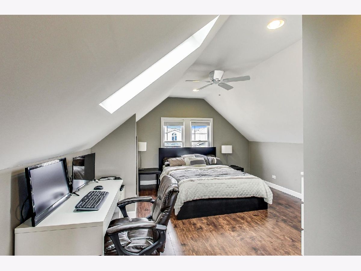
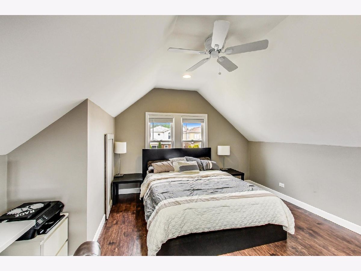
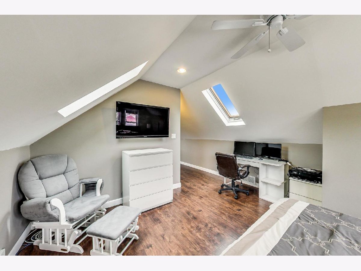
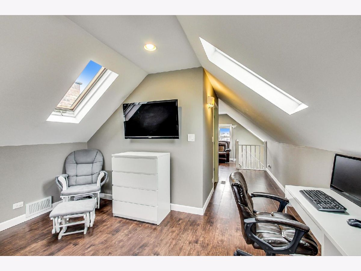
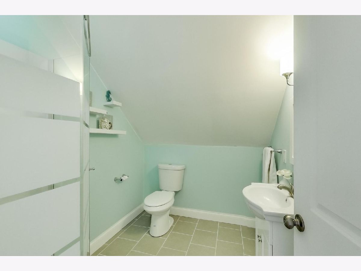
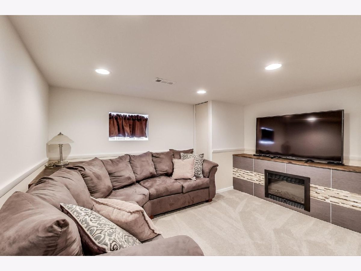
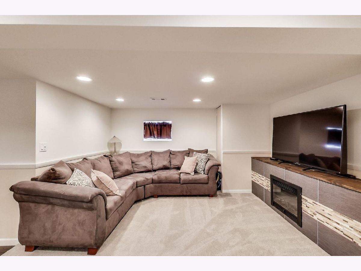
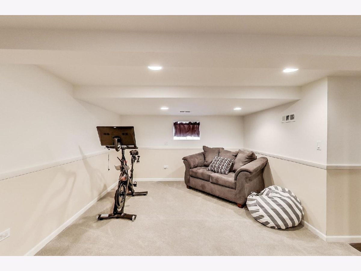
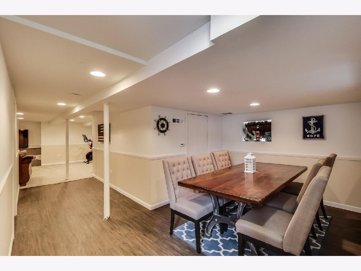
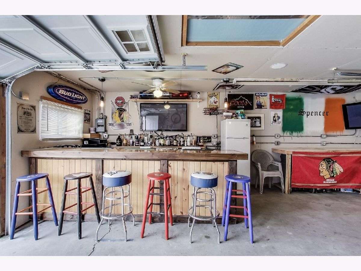
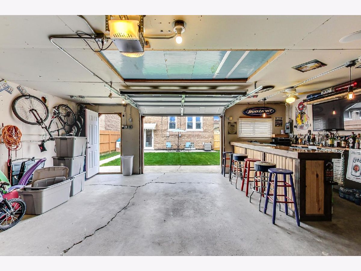
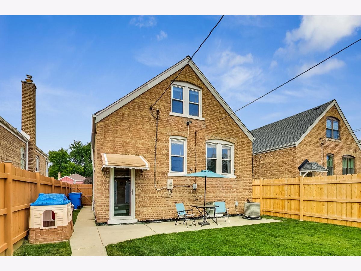
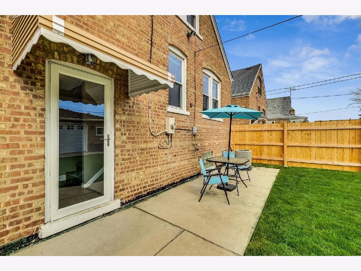
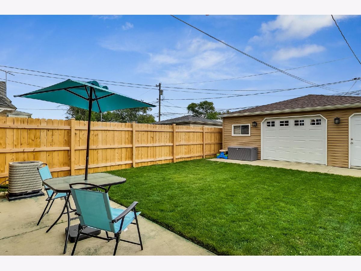
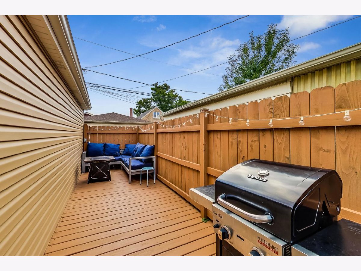
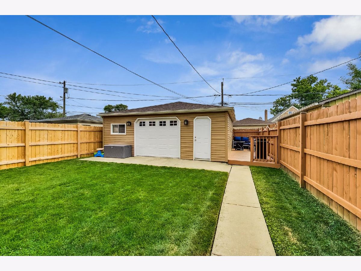
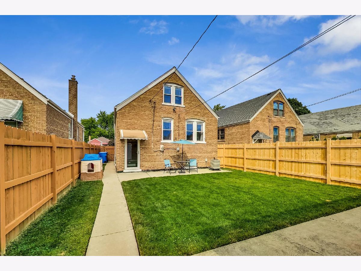
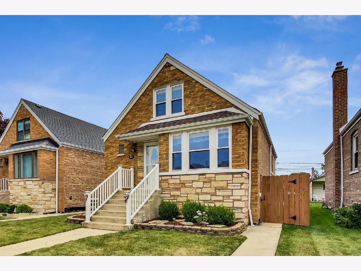
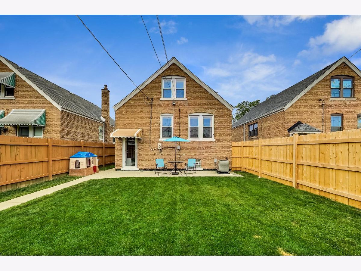
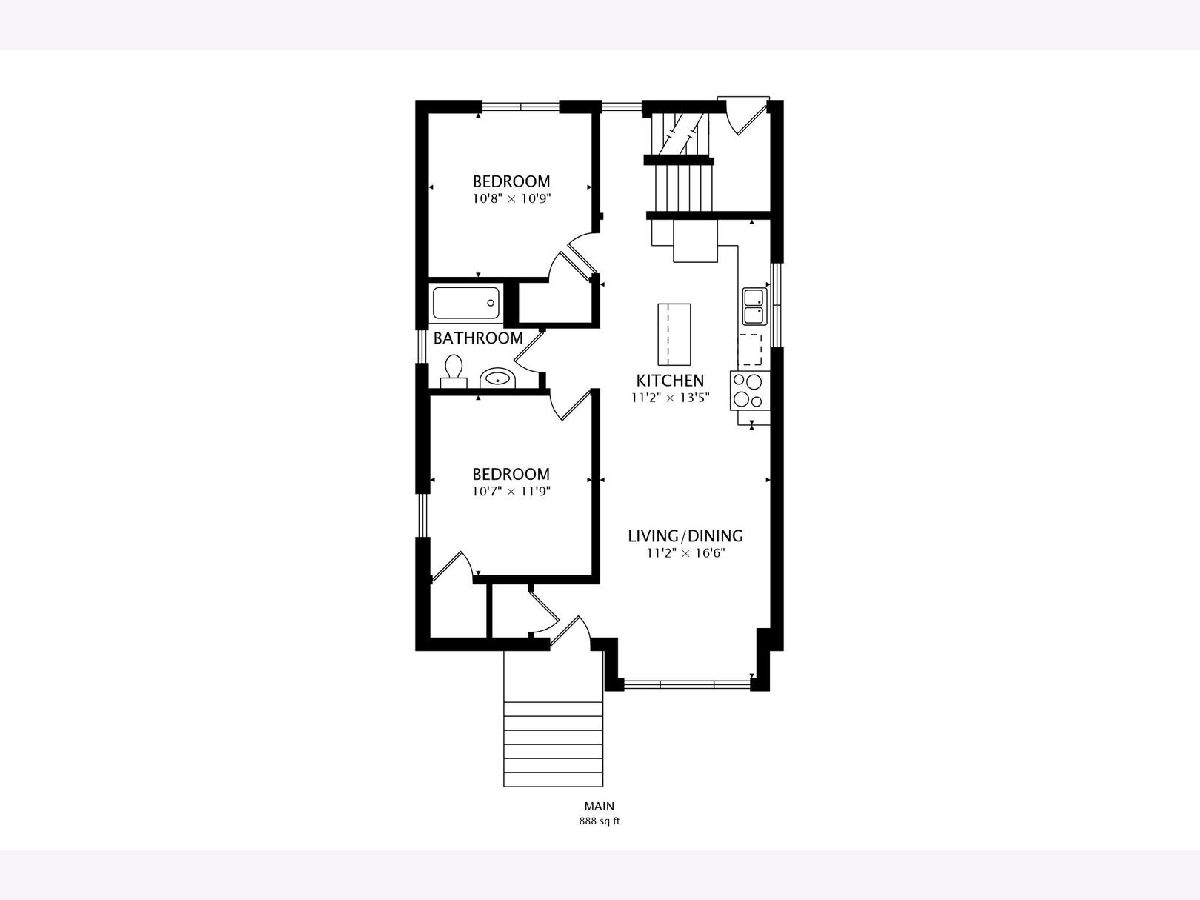
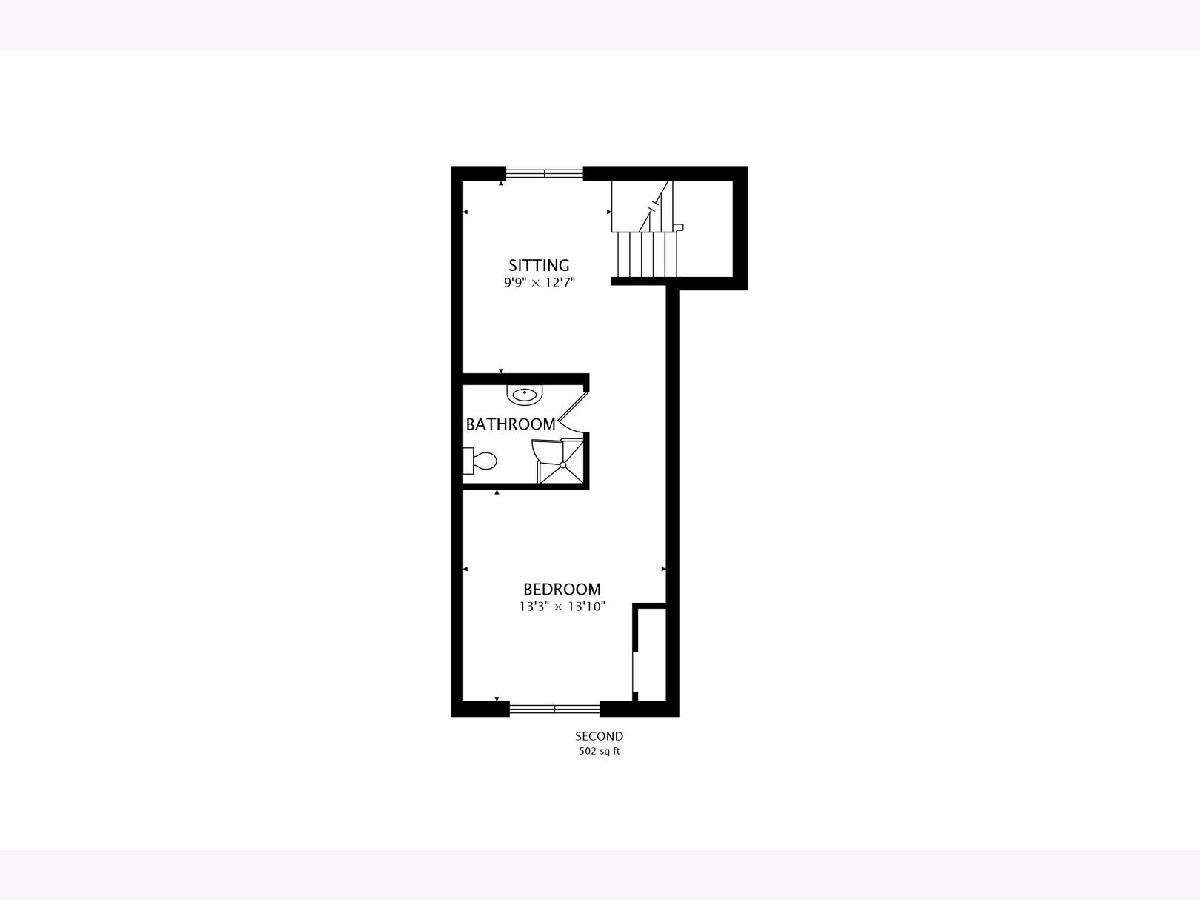
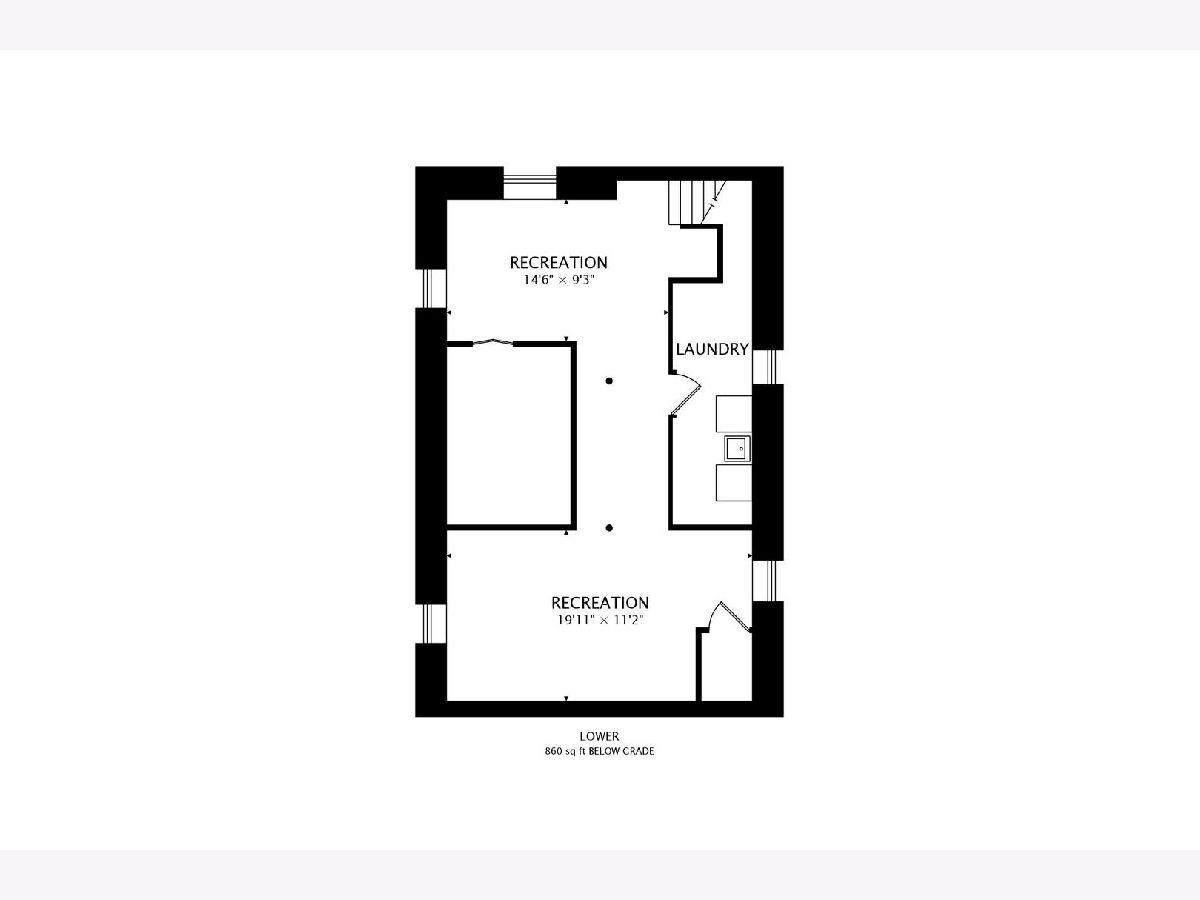
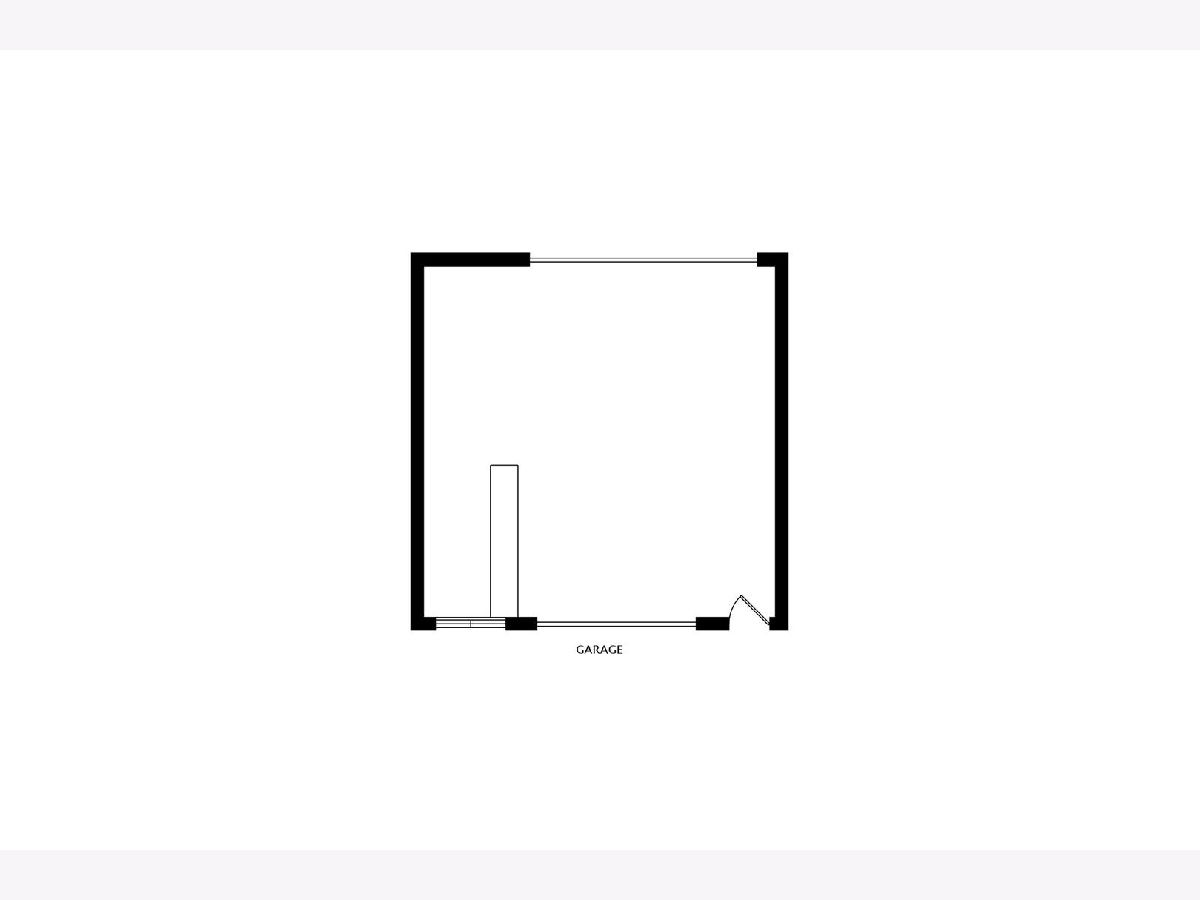
Room Specifics
Total Bedrooms: 3
Bedrooms Above Ground: 3
Bedrooms Below Ground: 0
Dimensions: —
Floor Type: Hardwood
Dimensions: —
Floor Type: Hardwood
Full Bathrooms: 2
Bathroom Amenities: —
Bathroom in Basement: 0
Rooms: Office,Recreation Room
Basement Description: Finished
Other Specifics
| 2 | |
| — | |
| — | |
| — | |
| — | |
| 35 X 133 | |
| — | |
| Full | |
| Skylight(s), Hardwood Floors, First Floor Bedroom | |
| Range, Microwave, Dishwasher, Refrigerator, Washer, Dryer, Stainless Steel Appliance(s) | |
| Not in DB | |
| Park, Sidewalks, Street Lights, Street Paved | |
| — | |
| — | |
| — |
Tax History
| Year | Property Taxes |
|---|---|
| 2013 | $2,942 |
| 2020 | $3,594 |
Contact Agent
Nearby Similar Homes
Nearby Sold Comparables
Contact Agent
Listing Provided By
Keller Williams Experience

