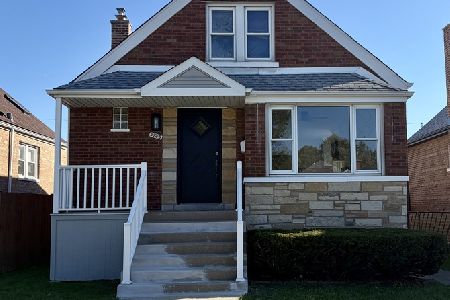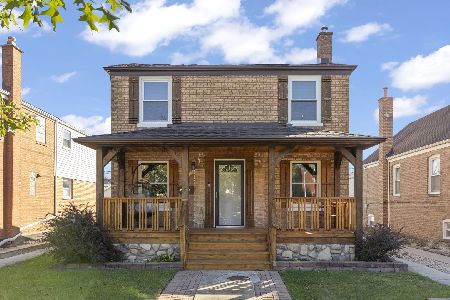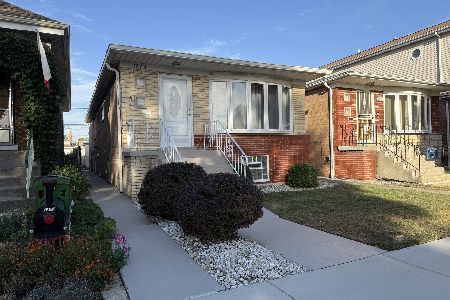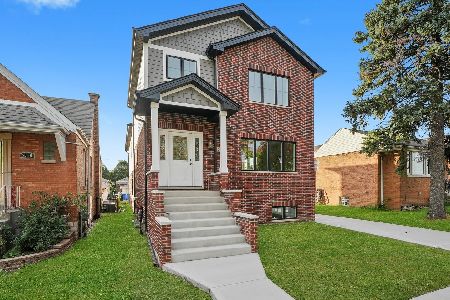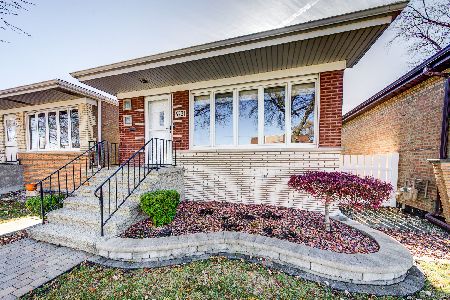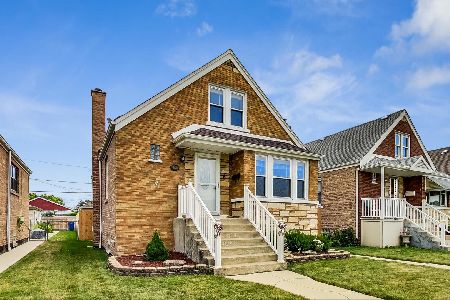5755 Sayre Avenue, Garfield Ridge, Chicago, Illinois 60638
$375,000
|
Sold
|
|
| Status: | Closed |
| Sqft: | 1,700 |
| Cost/Sqft: | $223 |
| Beds: | 3 |
| Baths: | 3 |
| Year Built: | 1953 |
| Property Taxes: | $40 |
| Days On Market: | 1911 |
| Lot Size: | 0,11 |
Description
Beautiful West Garfield Ridge Renovation! Home features 4 bedrooms and a Bath on all 3 Levels. Wide open main level as large Living Room flows into Kitchen with Hardwood flooring throughout first and second level. Incredible Kitchen with 42 inch soft close cabinets...over-sized Breakfast Bar...Quartz counter-tops...Subway tile back-splash! Stainless steel appliances. Also, 2 Bedrooms and full bath on main level. Main floor bath has porcelain flooring with subway tile...Nice! Recessed Lighting throughout Home. Second Floor with a Bedroom and Full Bath plus a Bonus Room (office/Den). Beautiful upstairs bath with porcelain floor with Subway tile. Full Finished Basement offers the 4th Bedroom and Bath number 3! Lower level also offers a large Family Room with Custom Wet Bar! Third bathroom with porcelain flooring and marble vanity top. All plumbing fixtures are Grohe or Koehler...Kohler medicine cabinets and Furniture Built vanities. Replacement windows throughout. Entire interior is Brand new...including Plumbing, Electric (200 amp service), Trim,Doors,Kitchen ,Baths ect. (HVAC not brand new). New concrete from front of house to Garage plus a Concrete Patio. 2 Car detached Garage with New Door/Siding/Facia/Roof and Gutters. Over-sized Lot 34x133. Quality Rehab with very nice Finishes...easy to show.
Property Specifics
| Single Family | |
| — | |
| — | |
| 1953 | |
| Full | |
| — | |
| No | |
| 0.11 |
| Cook | |
| — | |
| — / Not Applicable | |
| None | |
| Lake Michigan,Public | |
| Public Sewer | |
| 10848364 | |
| 19181200260000 |
Property History
| DATE: | EVENT: | PRICE: | SOURCE: |
|---|---|---|---|
| 23 Oct, 2020 | Sold | $375,000 | MRED MLS |
| 20 Sep, 2020 | Under contract | $379,900 | MRED MLS |
| 4 Sep, 2020 | Listed for sale | $379,900 | MRED MLS |
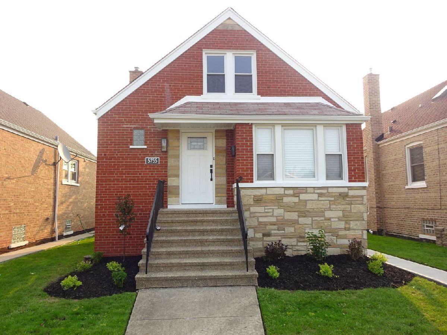
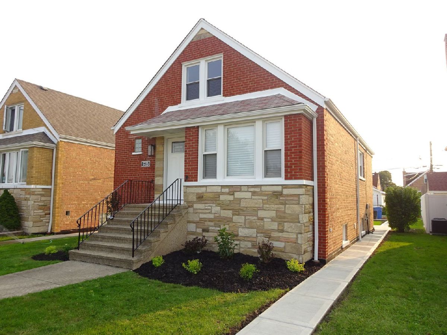
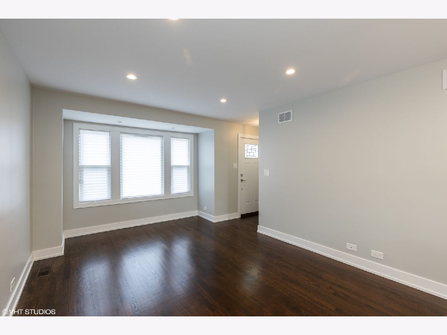
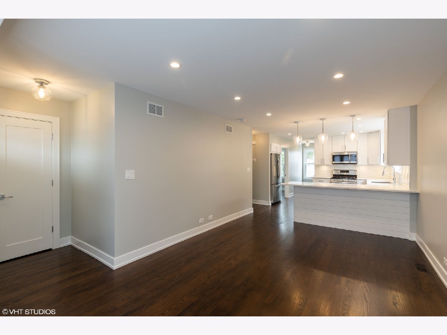
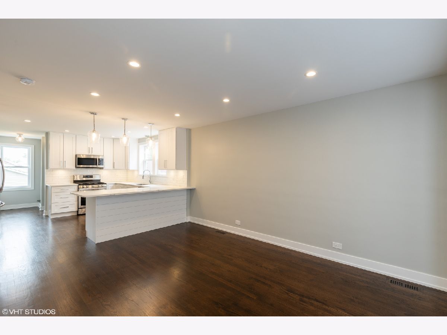
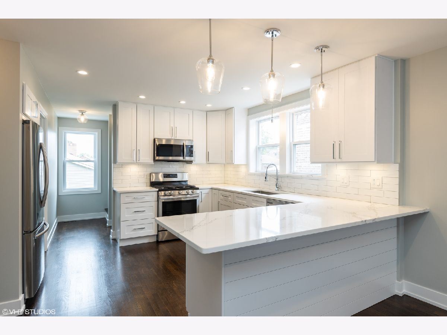
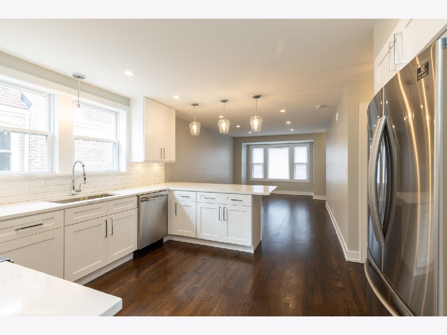
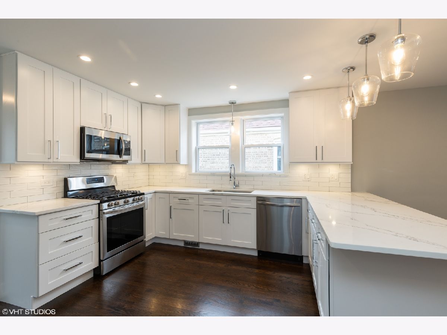
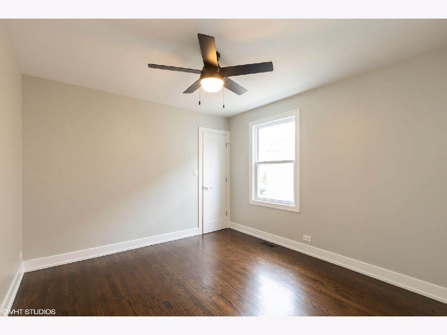
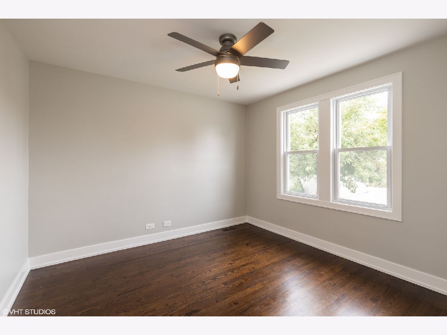
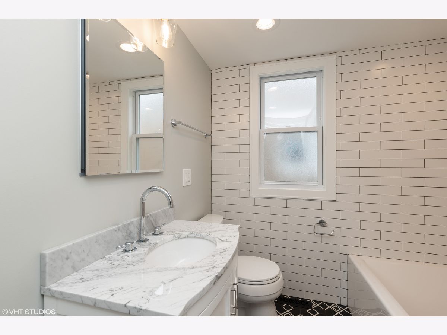
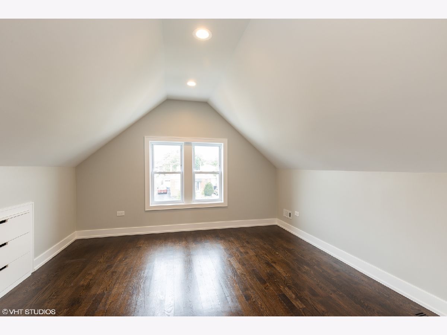
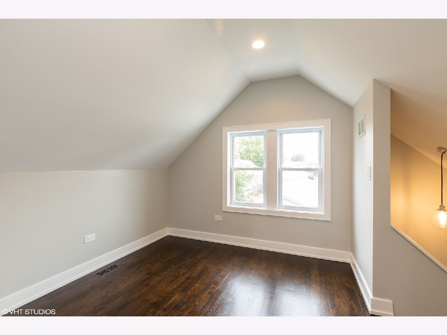
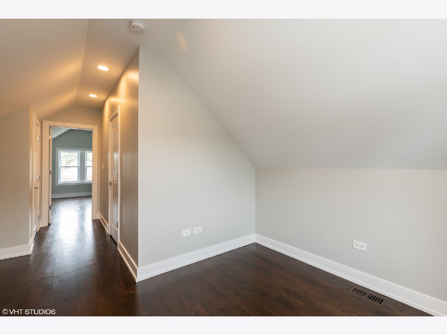
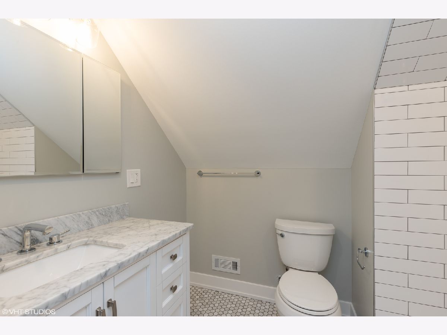
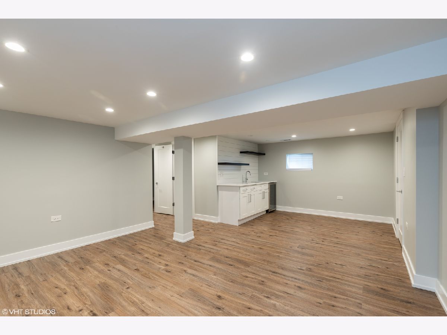
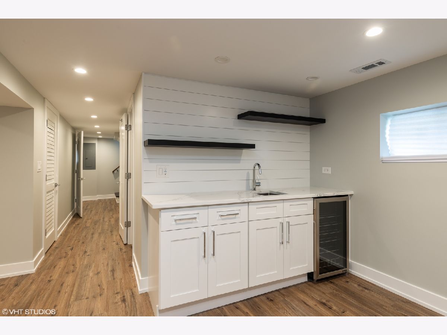
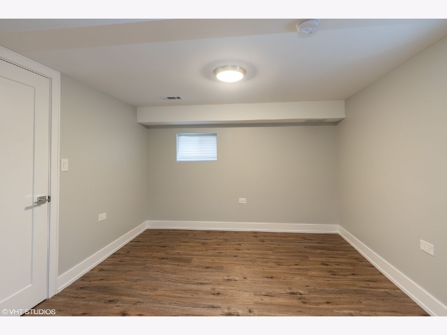
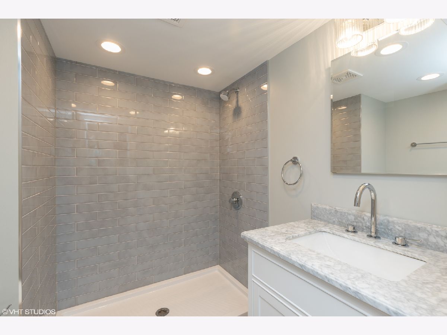
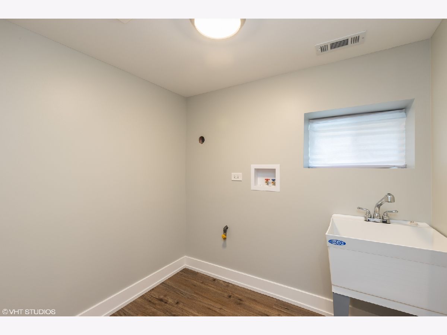
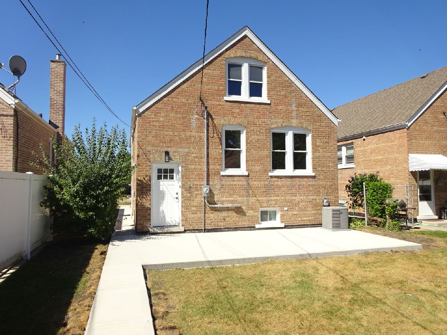
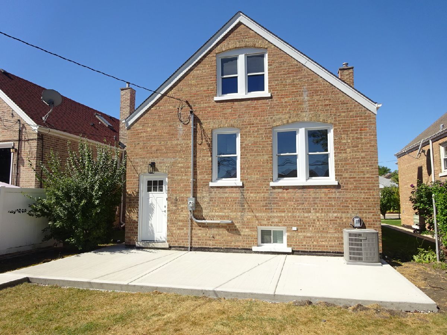
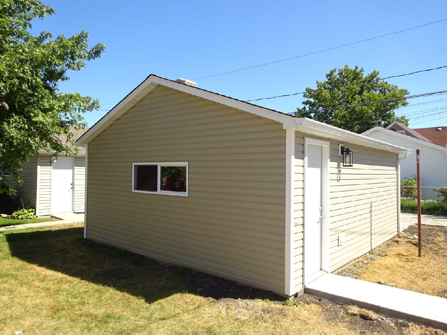
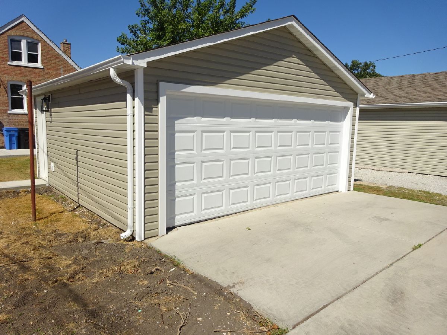
Room Specifics
Total Bedrooms: 4
Bedrooms Above Ground: 3
Bedrooms Below Ground: 1
Dimensions: —
Floor Type: Hardwood
Dimensions: —
Floor Type: Hardwood
Dimensions: —
Floor Type: Vinyl
Full Bathrooms: 3
Bathroom Amenities: —
Bathroom in Basement: 1
Rooms: Office
Basement Description: Finished
Other Specifics
| 2 | |
| — | |
| — | |
| Patio | |
| — | |
| 35X133 | |
| — | |
| None | |
| Bar-Wet, Hardwood Floors | |
| — | |
| Not in DB | |
| Park, Curbs, Sidewalks, Street Lights, Street Paved | |
| — | |
| — | |
| — |
Tax History
| Year | Property Taxes |
|---|---|
| 2020 | $40 |
Contact Agent
Nearby Similar Homes
Nearby Sold Comparables
Contact Agent
Listing Provided By
Century 21 Affiliated

