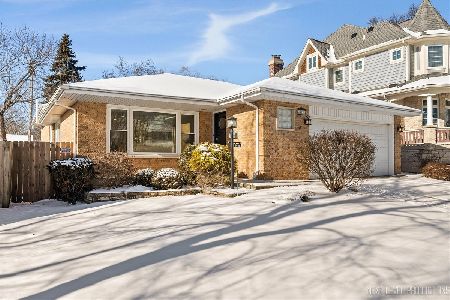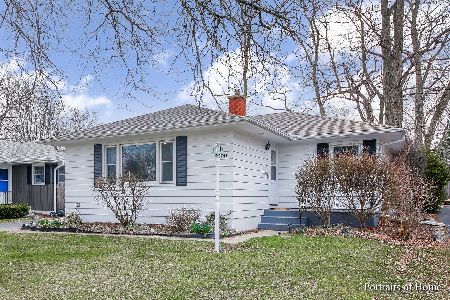5741 Washington Street, Downers Grove, Illinois 60516
$255,000
|
Sold
|
|
| Status: | Closed |
| Sqft: | 0 |
| Cost/Sqft: | — |
| Beds: | 3 |
| Baths: | 2 |
| Year Built: | 1957 |
| Property Taxes: | $3,771 |
| Days On Market: | 5963 |
| Lot Size: | 0,00 |
Description
IMMACULATE, updated ranch home in mint condition on park-like lot. Walk to YMCA, Grade & Jr High Schools, Town, Train! Gleaming Hardwood Floors~Super finished basemnt: Family rm w/Theater System, Dining, Rec Area w/2 Bev Centers, Built-in Cabinetry, Off, Storage/Work Area w/xtra Frig & Full Bath~Detached garage w/Att Screened-In Area+Patio. Deep Lot~Add-On/Up/Build New in Future*MAKE OFFER*Possible rent-to-own option
Property Specifics
| Single Family | |
| — | |
| Ranch | |
| 1957 | |
| Full | |
| RANCH-BSMT | |
| No | |
| — |
| Du Page | |
| — | |
| 0 / Not Applicable | |
| None | |
| Lake Michigan | |
| Public Sewer, Sewer-Storm | |
| 07331917 | |
| 0917113004 |
Nearby Schools
| NAME: | DISTRICT: | DISTANCE: | |
|---|---|---|---|
|
Grade School
Fairmount Elementary School |
58 | — | |
|
Middle School
O Neill Middle School |
58 | Not in DB | |
|
High School
South High School |
99 | Not in DB | |
Property History
| DATE: | EVENT: | PRICE: | SOURCE: |
|---|---|---|---|
| 24 Sep, 2007 | Sold | $337,000 | MRED MLS |
| 17 Aug, 2007 | Under contract | $359,000 | MRED MLS |
| — | Last price change | $370,000 | MRED MLS |
| 9 Jun, 2007 | Listed for sale | $379,000 | MRED MLS |
| 15 Nov, 2010 | Sold | $255,000 | MRED MLS |
| 6 Oct, 2010 | Under contract | $273,000 | MRED MLS |
| — | Last price change | $274,000 | MRED MLS |
| 21 Sep, 2009 | Listed for sale | $349,000 | MRED MLS |
| 24 Sep, 2018 | Sold | $299,900 | MRED MLS |
| 20 Aug, 2018 | Under contract | $299,900 | MRED MLS |
| 16 Aug, 2018 | Listed for sale | $299,900 | MRED MLS |
| 31 May, 2022 | Sold | $375,500 | MRED MLS |
| 11 Apr, 2022 | Under contract | $350,000 | MRED MLS |
| 7 Apr, 2022 | Listed for sale | $350,000 | MRED MLS |
Room Specifics
Total Bedrooms: 3
Bedrooms Above Ground: 3
Bedrooms Below Ground: 0
Dimensions: —
Floor Type: Hardwood
Dimensions: —
Floor Type: Hardwood
Full Bathrooms: 2
Bathroom Amenities: —
Bathroom in Basement: 1
Rooms: Den,Office,Recreation Room,Screened Porch,Workshop
Basement Description: Partially Finished
Other Specifics
| 1 | |
| Concrete Perimeter | |
| Asphalt | |
| Patio, Porch Screened | |
| — | |
| 50 X 182 | |
| Full | |
| None | |
| Bar-Dry | |
| Range, Dishwasher, Refrigerator, Bar Fridge, Washer, Dryer, Disposal | |
| Not in DB | |
| Sidewalks, Street Lights, Street Paved | |
| — | |
| — | |
| — |
Tax History
| Year | Property Taxes |
|---|---|
| 2007 | $2,561 |
| 2010 | $3,771 |
| 2018 | $4,453 |
| 2022 | $4,292 |
Contact Agent
Nearby Similar Homes
Nearby Sold Comparables
Contact Agent
Listing Provided By
Platinum Partners Realtors









