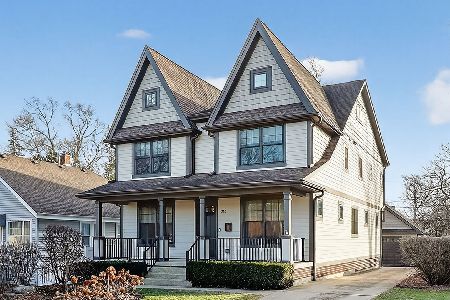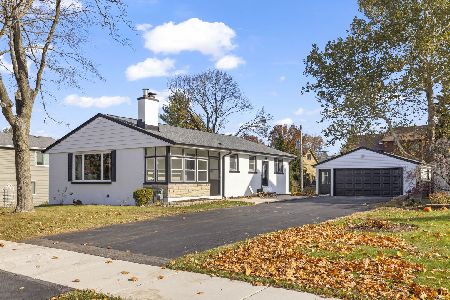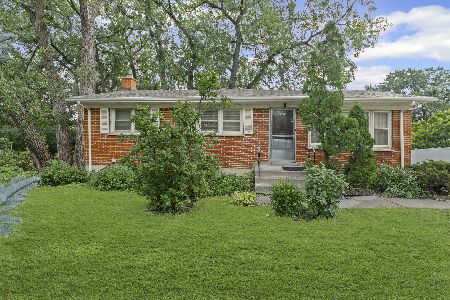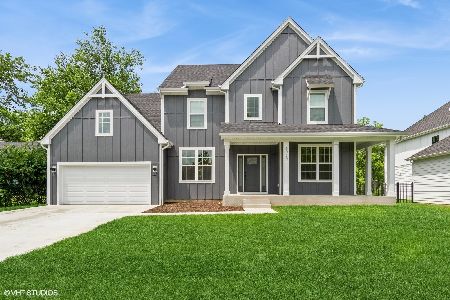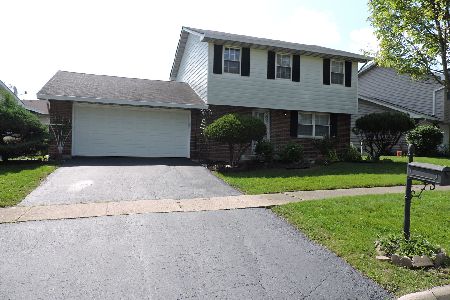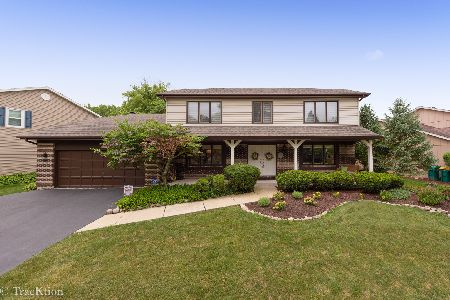5743 Deer Creek Lane, Westmont, Illinois 60559
$540,000
|
Sold
|
|
| Status: | Closed |
| Sqft: | 2,866 |
| Cost/Sqft: | $192 |
| Beds: | 5 |
| Baths: | 3 |
| Year Built: | 1979 |
| Property Taxes: | $9,574 |
| Days On Market: | 2047 |
| Lot Size: | 0,22 |
Description
Welcome to this beautiful home overlooking the scenic golf course on a quiet cul-de-sac. Plenty of space to suit any lifestyle. Come home each day to a gorgeous paver patio and huge family room with a fireplace, overlooking an expansive golf course. The backyard is private! This home is perfect for entertaining or serene living! This home boasts 5 bedrooms and 2.5 bathrooms. The gorgeous master bedroom suite features stunning built in cabinetry to organize your clothing! The master bathroom has been updated to feature a soaking tub, stand alone shower, double vanity and built in cabinetry. Each bedroom is spacious with generous closet space. The first floor bedroom is a perfect guest room or office if you need to work from home. The bright eat in kitchen features plenty of cabinetry, stainless steel appliances, and a view of the scenic golf course. The homes showcases a three season room also overlooking the gold course! On the border of Downers Grove, this home is zoned for all Downers Grove schools and the Downers Grove park district. Come visit, it is so much bigger than it looks from outside!
Property Specifics
| Single Family | |
| — | |
| — | |
| 1979 | |
| Full | |
| — | |
| No | |
| 0.22 |
| Du Page | |
| — | |
| — / Not Applicable | |
| None | |
| Public | |
| Public Sewer | |
| 10759044 | |
| 0916104065 |
Nearby Schools
| NAME: | DISTRICT: | DISTANCE: | |
|---|---|---|---|
|
Grade School
Fairmount Elementary School |
58 | — | |
|
Middle School
O Neill Middle School |
58 | Not in DB | |
|
High School
South High School |
99 | Not in DB | |
Property History
| DATE: | EVENT: | PRICE: | SOURCE: |
|---|---|---|---|
| 10 Aug, 2020 | Sold | $540,000 | MRED MLS |
| 29 Jun, 2020 | Under contract | $550,000 | MRED MLS |
| 25 Jun, 2020 | Listed for sale | $550,000 | MRED MLS |


























Room Specifics
Total Bedrooms: 5
Bedrooms Above Ground: 5
Bedrooms Below Ground: 0
Dimensions: —
Floor Type: Hardwood
Dimensions: —
Floor Type: Hardwood
Dimensions: —
Floor Type: Vinyl
Dimensions: —
Floor Type: —
Full Bathrooms: 3
Bathroom Amenities: Separate Shower,Double Sink,Soaking Tub
Bathroom in Basement: 0
Rooms: Bedroom 5,Screened Porch,Recreation Room,Storage
Basement Description: Unfinished,Egress Window
Other Specifics
| 2 | |
| — | |
| — | |
| Patio, Screened Patio, Brick Paver Patio, Storms/Screens | |
| Fenced Yard | |
| 75 X 130 | |
| — | |
| Full | |
| Vaulted/Cathedral Ceilings, Hardwood Floors, Wood Laminate Floors, First Floor Bedroom | |
| Range, Dishwasher, Refrigerator, Washer, Dryer, Disposal, Stainless Steel Appliance(s), Range Hood | |
| Not in DB | |
| Sidewalks, Street Paved | |
| — | |
| — | |
| Gas Log, Gas Starter |
Tax History
| Year | Property Taxes |
|---|---|
| 2020 | $9,574 |
Contact Agent
Nearby Similar Homes
Nearby Sold Comparables
Contact Agent
Listing Provided By
Berkshire Hathaway HomeServices Chicago

