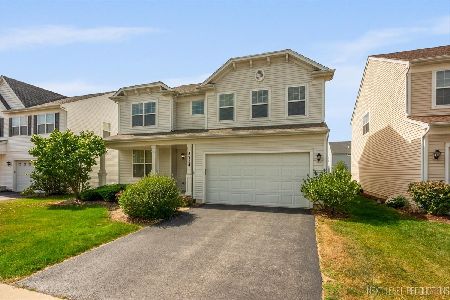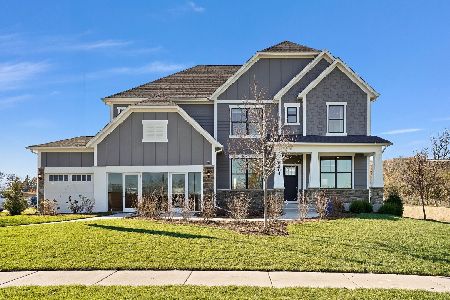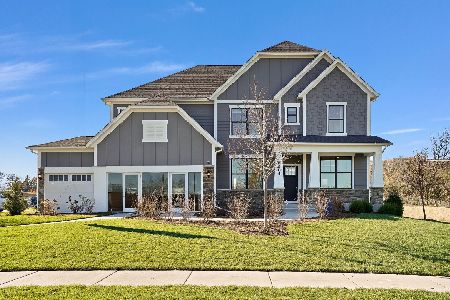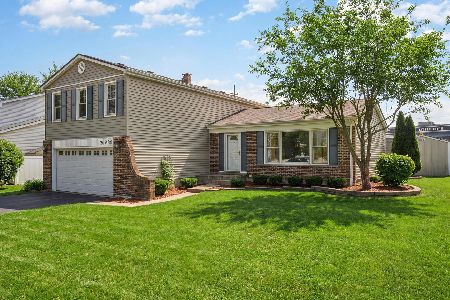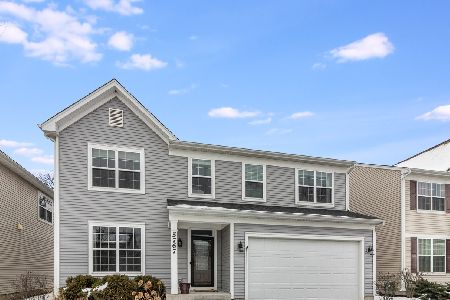5743 Oak Ridge Way, Lisle, Illinois 60532
$430,000
|
Sold
|
|
| Status: | Closed |
| Sqft: | 2,568 |
| Cost/Sqft: | $175 |
| Beds: | 4 |
| Baths: | 3 |
| Year Built: | 2014 |
| Property Taxes: | $0 |
| Days On Market: | 3750 |
| Lot Size: | 0,15 |
Description
Dream neighborhood, District 203. Built in 2014 this Tomasen model was hardly lived before seller was transferred. Light and bright throughout home Sprawling Open floor plan. Deep Rich tone Hardwood floors throughout main level. Gourmet Kitchen 42" cabinets, Island, SS Built in double oven, built in range. Sliding door from dinette to private yard, premium lot has no homes behind you. Main level mud room & 1/2 bath. Top grade carpet & pad upper level, Large loft offers you a perfect play room or study room surrounded by custom mahogany stained banister. Master Suite boasts a Private bath & over-sized walk in closet. Second floor Laundry, Full Basement insulated walls ready to finish, equipped with a whole house surge protector, High eff Furn with Air Filtration System, Custom Wood Blinds throughout. A clean slate, pet free home ready to add your personal designer flair to and make this home your own. Compare our Price!
Property Specifics
| Single Family | |
| — | |
| Traditional | |
| 2014 | |
| Full | |
| TOMASEN | |
| No | |
| 0.15 |
| Du Page | |
| Arbor Trails | |
| 365 / Annual | |
| Other | |
| Lake Michigan | |
| Public Sewer | |
| 09069261 | |
| 0816307057 |
Nearby Schools
| NAME: | DISTRICT: | DISTANCE: | |
|---|---|---|---|
|
Grade School
Steeple Run Elementary School |
203 | — | |
|
Middle School
Kennedy Junior High School |
203 | Not in DB | |
|
High School
Naperville Central High School |
203 | Not in DB | |
Property History
| DATE: | EVENT: | PRICE: | SOURCE: |
|---|---|---|---|
| 29 Feb, 2016 | Sold | $430,000 | MRED MLS |
| 20 Jan, 2016 | Under contract | $449,000 | MRED MLS |
| 21 Oct, 2015 | Listed for sale | $449,000 | MRED MLS |
Room Specifics
Total Bedrooms: 4
Bedrooms Above Ground: 4
Bedrooms Below Ground: 0
Dimensions: —
Floor Type: Carpet
Dimensions: —
Floor Type: Carpet
Dimensions: —
Floor Type: Carpet
Full Bathrooms: 3
Bathroom Amenities: Double Sink
Bathroom in Basement: 0
Rooms: Breakfast Room,Loft
Basement Description: Unfinished
Other Specifics
| 2 | |
| Concrete Perimeter | |
| Asphalt | |
| Porch | |
| — | |
| 53 X 120 | |
| — | |
| Full | |
| Hardwood Floors, Second Floor Laundry | |
| Double Oven, Range, Dishwasher | |
| Not in DB | |
| — | |
| — | |
| — | |
| — |
Tax History
| Year | Property Taxes |
|---|
Contact Agent
Nearby Similar Homes
Nearby Sold Comparables
Contact Agent
Listing Provided By
Coldwell Banker Residential

