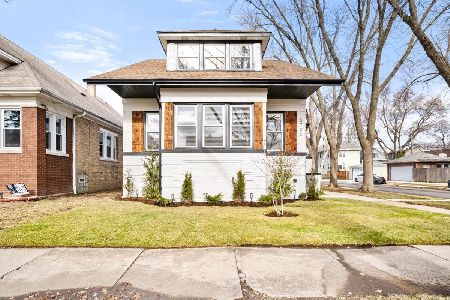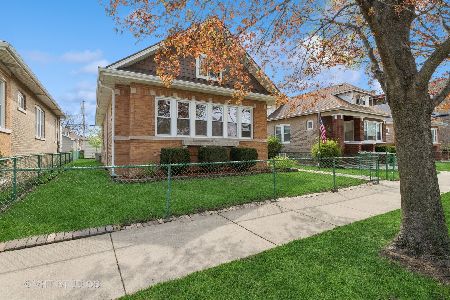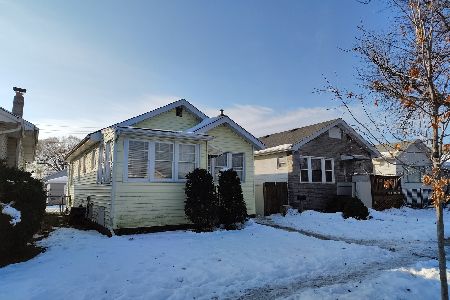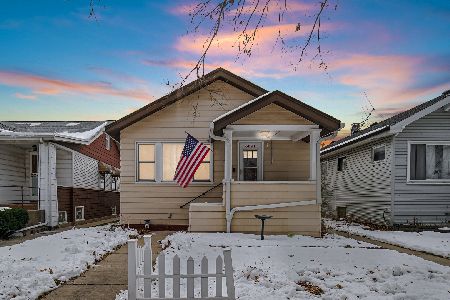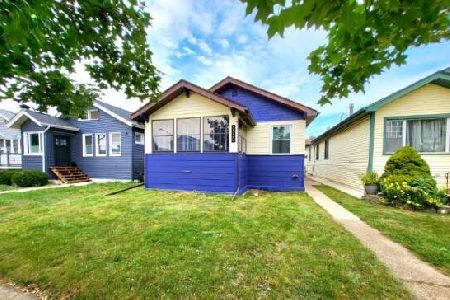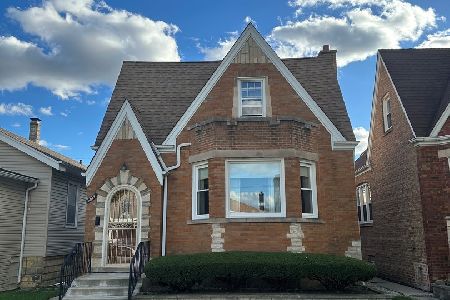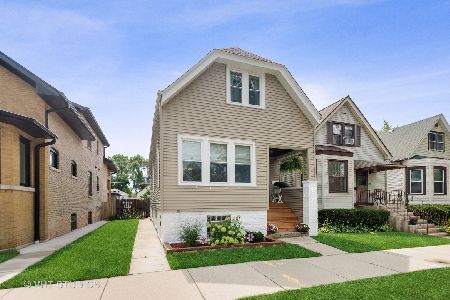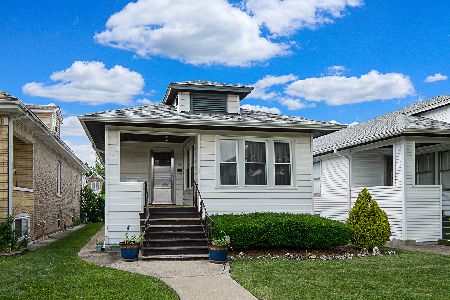5745 Grace Street, Portage Park, Chicago, Illinois 60634
$715,000
|
Sold
|
|
| Status: | Closed |
| Sqft: | 0 |
| Cost/Sqft: | — |
| Beds: | 5 |
| Baths: | 4 |
| Year Built: | 1924 |
| Property Taxes: | $5,372 |
| Days On Market: | 1216 |
| Lot Size: | 0,09 |
Description
This gorgeous home was completely rebuilt just a few years ago and has been continually improved ever since by the current owners! It simply is extraordinary! From the floor plan to the finishes to the neighborhood, this is sure to be exactly what you've been looking for! Nestled among manicured properties on a one-way, tree-lined street you'll find your new home perched on a wide 30' lot! This all-brick Chicago classic has been meticulously reimagined to accommodate today's lifestyle! The floor plan is open and flowing with multiple common living spaces. You'll love the matte-finish, wide-planked wood floors throughout with sun light flowing into the home from all sides! The formal living and dining are perfect for intimate or large gatherings! Flanked by beautiful bay windows, some with period-specific stained-glass detailing! Smartly semi-enclosed flex space, currently used as a playroom, with beautiful top-quality sliding barn-style doors providing adaptability to easily tuck away those play date toys! The kitchen is stunning! Beautifully appointed with Kitchenaid appliances. The massive island features casual seating and gorgeous deep blue base cabinets perfectly complimenting the white uppers and gleaming calacatta quartz countertops! There is abundant cabinet storage including pantry-style tower cabinets. Adjacent is an optimal space for your breakfast table. At the back of the home is the family room featuring huge picture windows, built-in custom TV center stacked marble surround and a sleek gas fireplace. Finishing this level is a huge pantry closet and coatroom with bench and cubbies - absolutely the foremost in functionality! Step out through your sliding glass doors onto your picturesque deck. You'll enjoy entertaining/playing in your sizeable backyard with inset patio pavers! Upstairs you'll find 4 of the 5 bedrooms and bedroom-level laundry! The primary suite is extra-spacious with huge walk-in closet and magazine caliber ensuite bath equipped with dual-bowl vanity, stand-alone soaking tub and massive walk-in shower with corner seat! Down the hall past the 2nd & 3rd bedrooms you'll find the 4th bedroom with the perfectly thought-out layout. An extra-large room semi ensuite via jack and jill entry, double bowl vanity and separate tub and toilet room. Also features a huge walk-in closet and idyllic private deck overlooking the backyard. This will likely be your favorite room in the house! Spacious lower-level features multiple bonus spaces including rec room, gym, a full bedroom and the 4th full bath! Luxury vinyl flooring and plentiful windows make this level so pleasant! Dual furnaces for comfort and a 2-car garage complete this amazing home! Portage Park offers a quiet, ultra-pleasant neighborhood filled with great schools, parks and tons of shopping and quaint neighborhood coffee houses and the like. Come see this amazing home - it is like no other and will be the place you'll want to call home!
Property Specifics
| Single Family | |
| — | |
| — | |
| 1924 | |
| — | |
| — | |
| No | |
| 0.09 |
| Cook | |
| — | |
| — / Not Applicable | |
| — | |
| — | |
| — | |
| 11636094 | |
| 13202180060000 |
Nearby Schools
| NAME: | DISTRICT: | DISTANCE: | |
|---|---|---|---|
|
Grade School
Gray Elementary School |
299 | — | |
|
High School
Schurz High School |
299 | Not in DB | |
Property History
| DATE: | EVENT: | PRICE: | SOURCE: |
|---|---|---|---|
| 23 Jan, 2019 | Sold | $265,000 | MRED MLS |
| 5 Jan, 2019 | Under contract | $239,900 | MRED MLS |
| 3 Jan, 2019 | Listed for sale | $239,900 | MRED MLS |
| 15 Nov, 2019 | Sold | $615,000 | MRED MLS |
| 26 Sep, 2019 | Under contract | $625,000 | MRED MLS |
| 12 Sep, 2019 | Listed for sale | $625,000 | MRED MLS |
| 7 Dec, 2022 | Sold | $715,000 | MRED MLS |
| 27 Sep, 2022 | Under contract | $724,900 | MRED MLS |
| 22 Sep, 2022 | Listed for sale | $724,900 | MRED MLS |
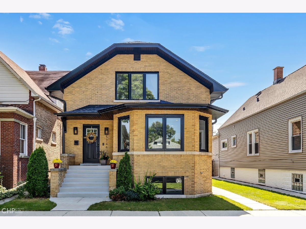
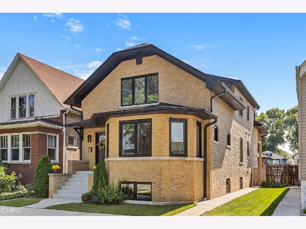
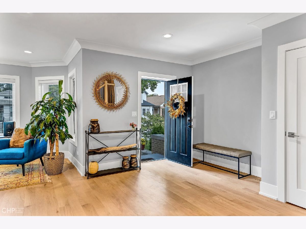
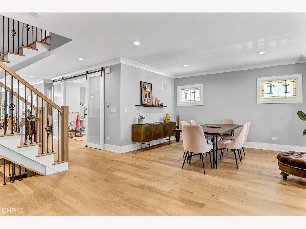
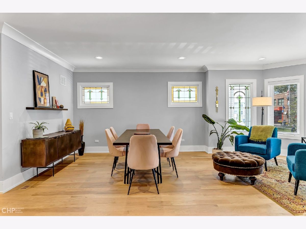
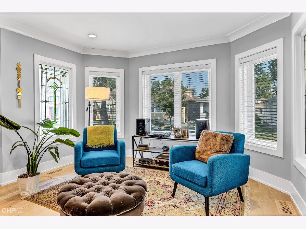
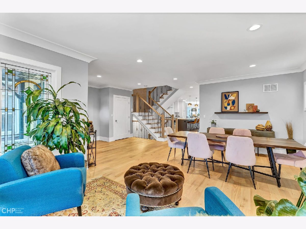
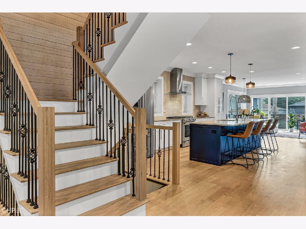
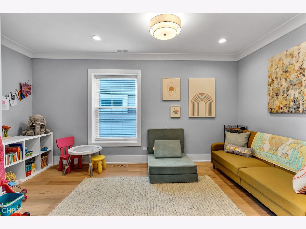
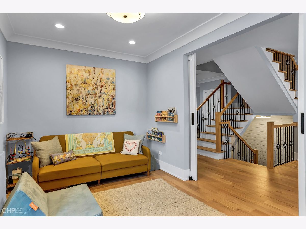
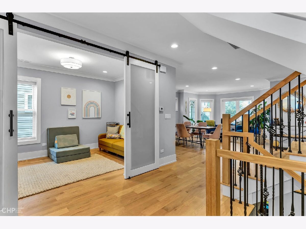
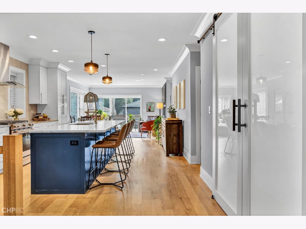
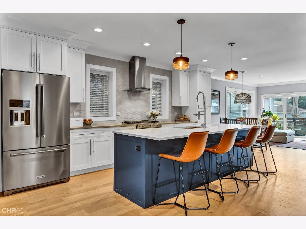
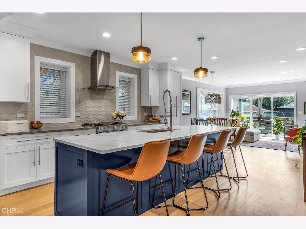
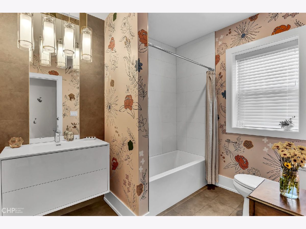
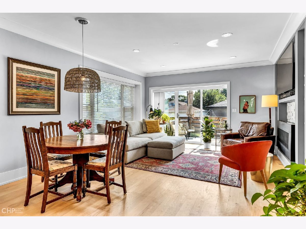
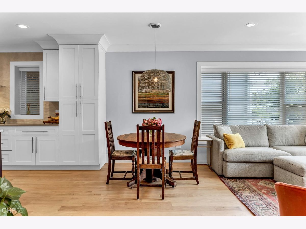
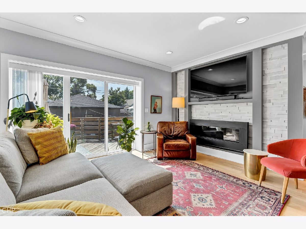
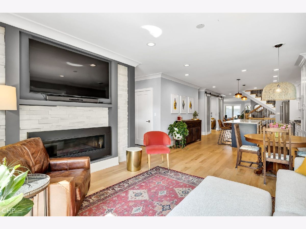
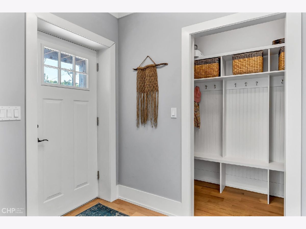
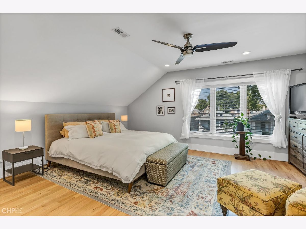
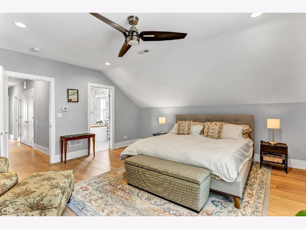
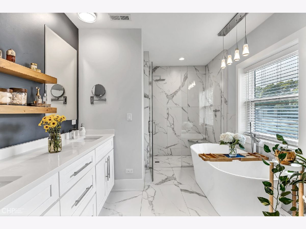
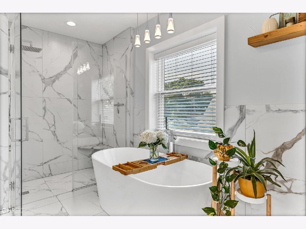
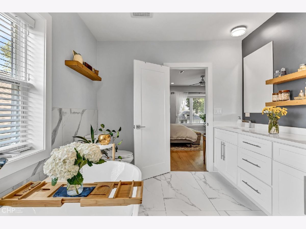
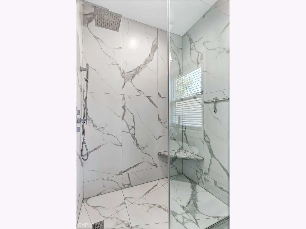
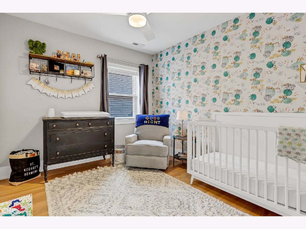
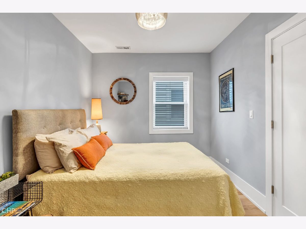
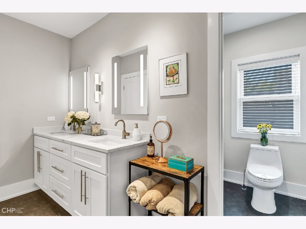
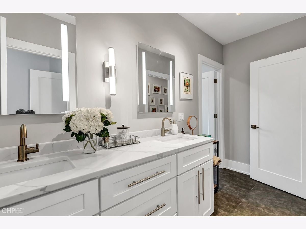
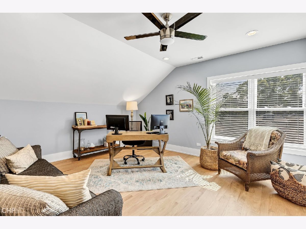
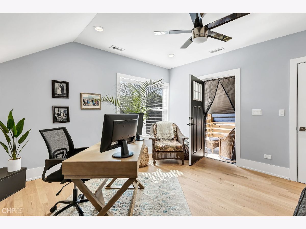
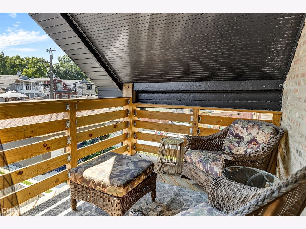
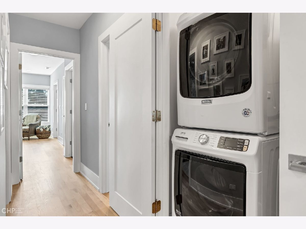
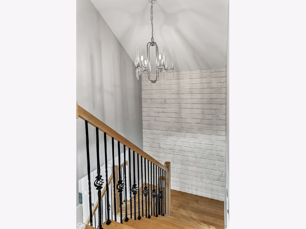
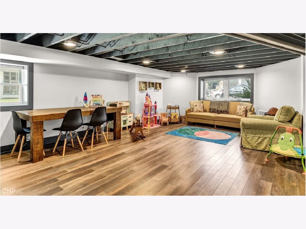
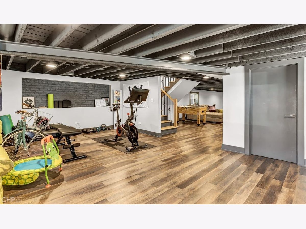
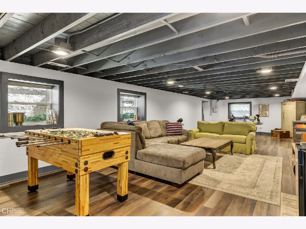
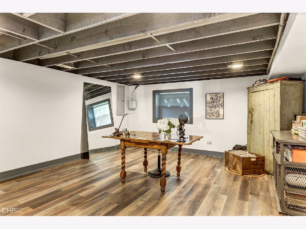
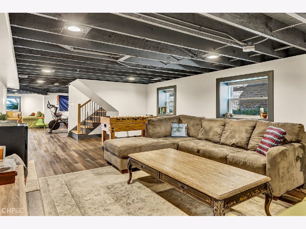
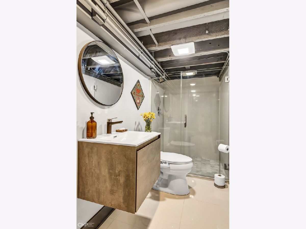
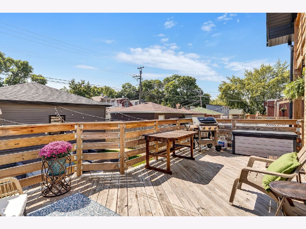
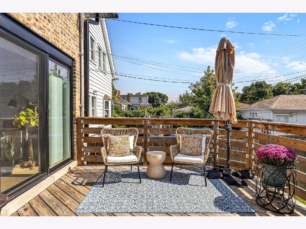
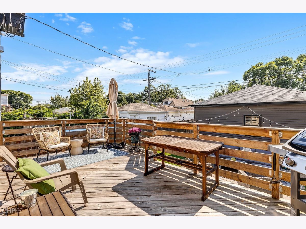
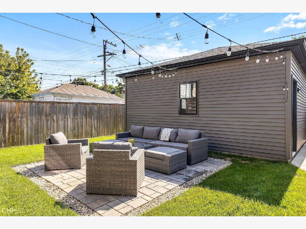
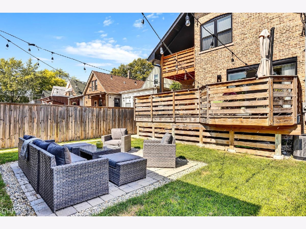
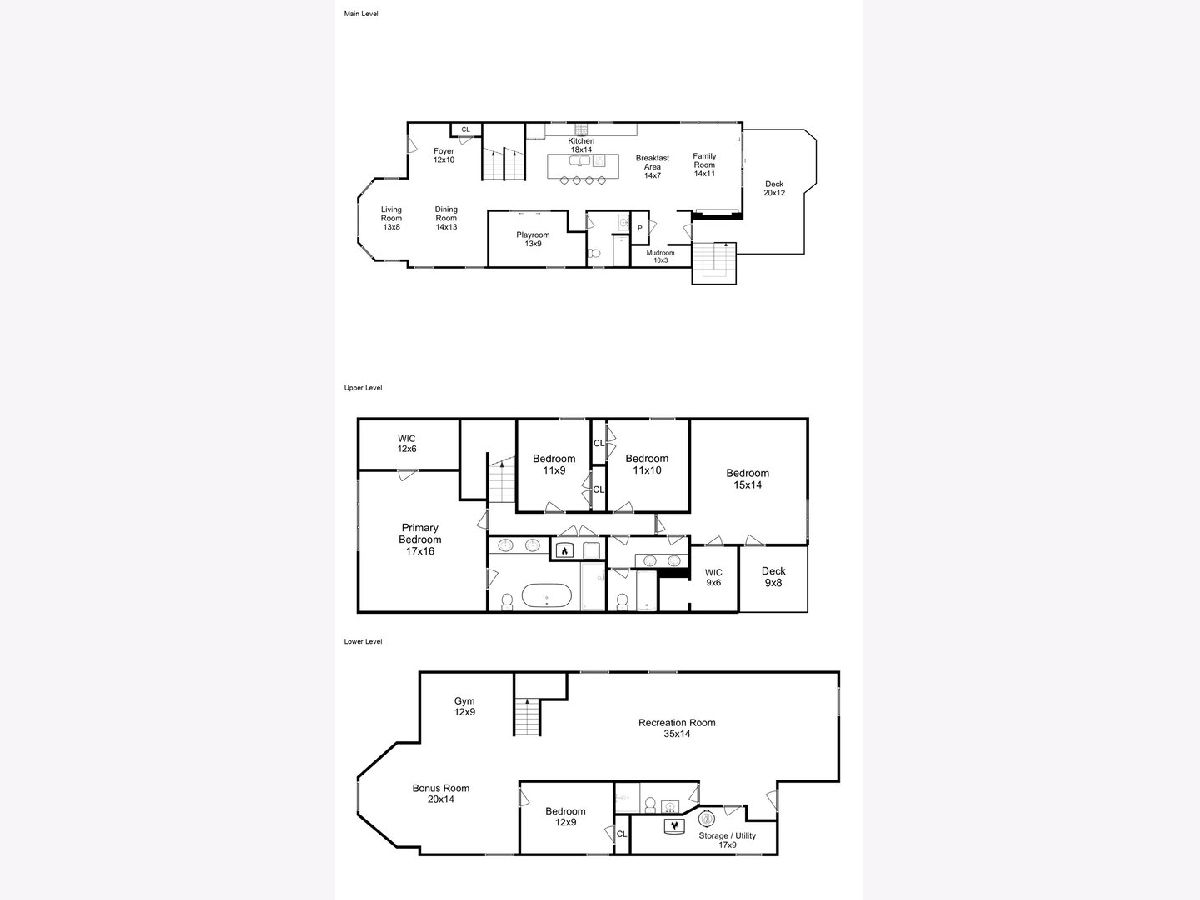
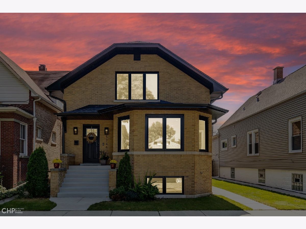
Room Specifics
Total Bedrooms: 5
Bedrooms Above Ground: 5
Bedrooms Below Ground: 0
Dimensions: —
Floor Type: —
Dimensions: —
Floor Type: —
Dimensions: —
Floor Type: —
Dimensions: —
Floor Type: —
Full Bathrooms: 4
Bathroom Amenities: Separate Shower,Double Sink
Bathroom in Basement: 1
Rooms: —
Basement Description: Finished,Exterior Access,Rec/Family Area
Other Specifics
| 2 | |
| — | |
| — | |
| — | |
| — | |
| 30X125 | |
| — | |
| — | |
| — | |
| — | |
| Not in DB | |
| — | |
| — | |
| — | |
| — |
Tax History
| Year | Property Taxes |
|---|---|
| 2019 | $5,554 |
| 2019 | $5,555 |
| 2022 | $5,372 |
Contact Agent
Nearby Similar Homes
Nearby Sold Comparables
Contact Agent
Listing Provided By
North Clybourn Group, Inc.

