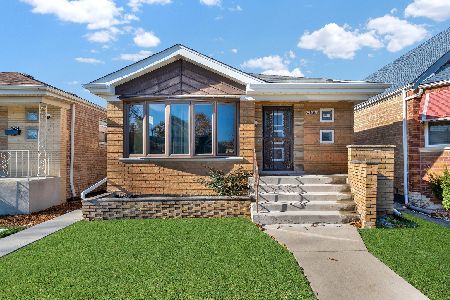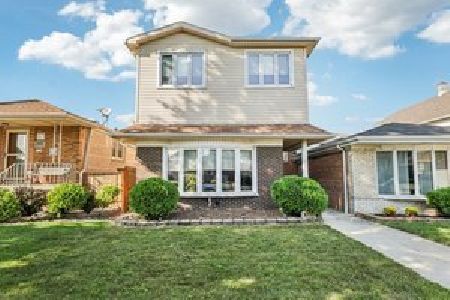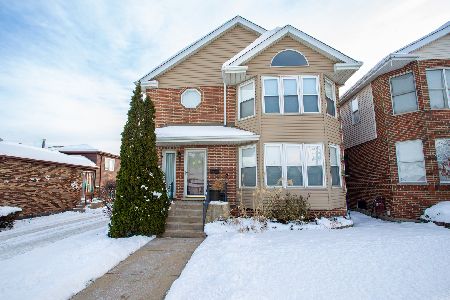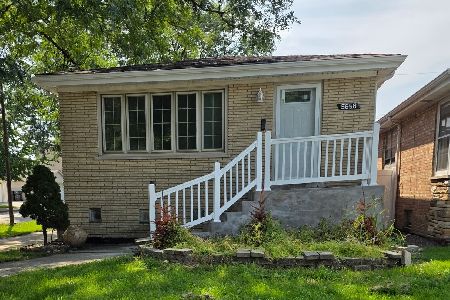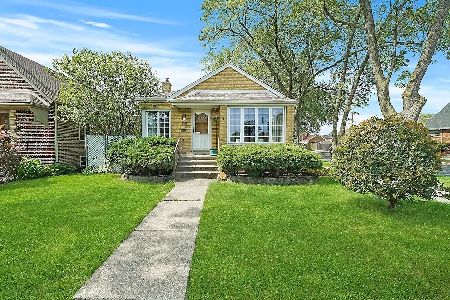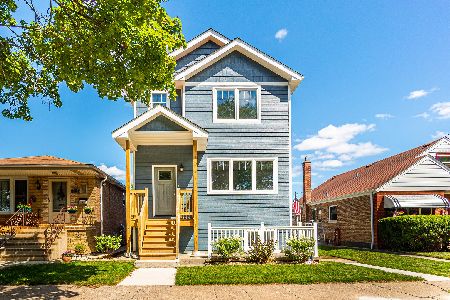5745 Mobile Avenue, Garfield Ridge, Chicago, Illinois 60638
$242,000
|
Sold
|
|
| Status: | Closed |
| Sqft: | 1,371 |
| Cost/Sqft: | $171 |
| Beds: | 3 |
| Baths: | 1 |
| Year Built: | 1955 |
| Property Taxes: | $4,001 |
| Days On Market: | 2026 |
| Lot Size: | 0,00 |
Description
Stunning remodeled, brick cape cod in "sought after" Garfield Ridge area! Must see to believe this beauty in an amazing location right across from the park and walk to school location! Great Schools and is Truly in move-in condition! Tastefully Updated kitchen with an abundance of quality cherry cabinets, granite, breakfast bar, pantry, and all stainless steel appliance package~ Updated Bath, two bedrooms grace the main floor, 3rd bedroom & office in the upper level as well as storage galore! Gleaming hard wood floors, main floor laundry, sunny Livingroom with newer bay window~ Relax in your own fully fenced, backyard oasis complete with plenty of green space, freshly stained two-level deck, firepit, Huge double-door concrete drive patio off alley for hang out space or extra parking, additional covered patio off oversized 2.5 car garage~Such a great value as this home includes Many newer BIG $$ ticket items- Furnace (2014), Central Air Newer motor, Roof (2015) Windows (2016) Washer and Dryer (2017) Garage Door (2018) The ONE you've been waiting for WELCOMES YOU HOME!!
Property Specifics
| Single Family | |
| — | |
| Cape Cod | |
| 1955 | |
| None | |
| — | |
| No | |
| — |
| Cook | |
| — | |
| — / Not Applicable | |
| None | |
| Lake Michigan | |
| Public Sewer | |
| 10767095 | |
| 19171180350000 |
Property History
| DATE: | EVENT: | PRICE: | SOURCE: |
|---|---|---|---|
| 27 Aug, 2020 | Sold | $242,000 | MRED MLS |
| 6 Jul, 2020 | Under contract | $234,000 | MRED MLS |
| 1 Jul, 2020 | Listed for sale | $234,000 | MRED MLS |
| 4 Jan, 2022 | Sold | $294,000 | MRED MLS |
| 8 Dec, 2021 | Under contract | $294,000 | MRED MLS |
| 27 Nov, 2021 | Listed for sale | $294,000 | MRED MLS |
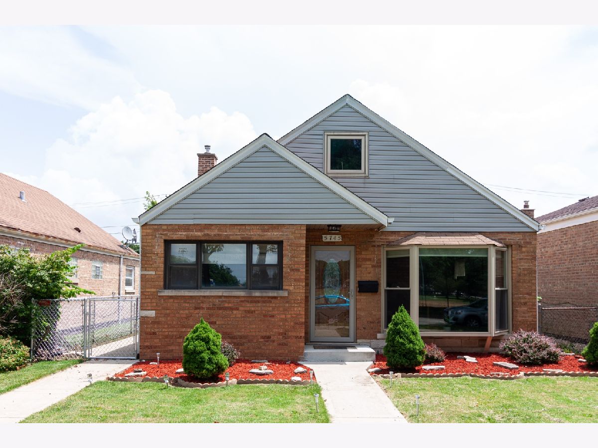
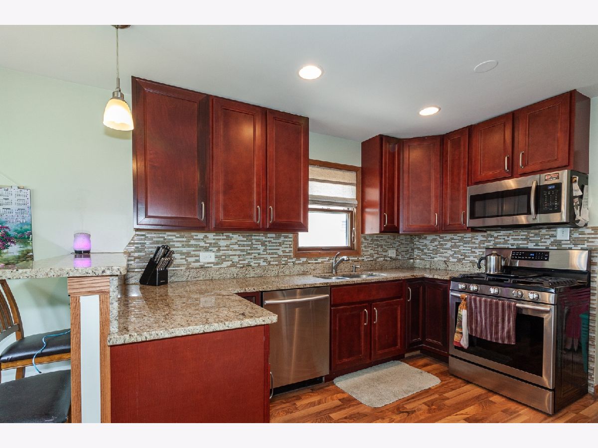
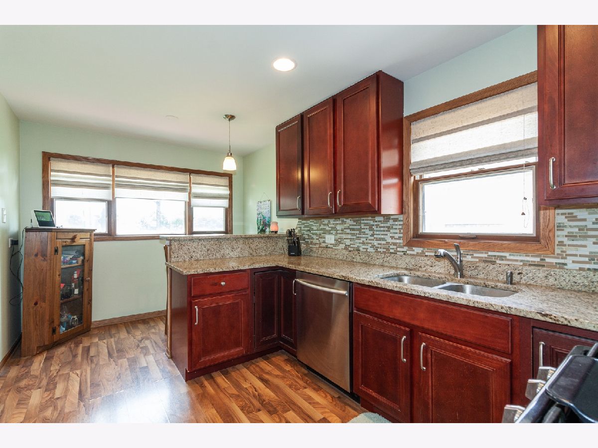
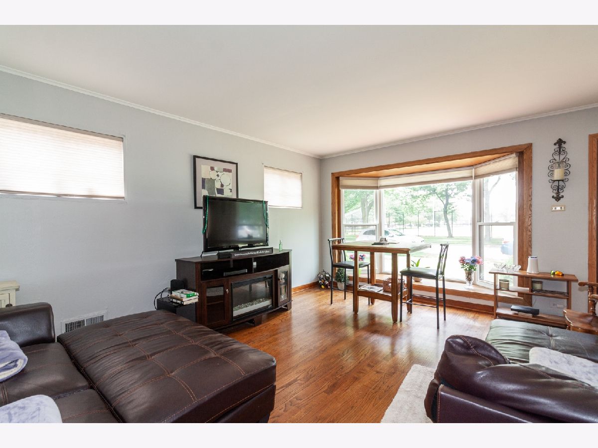
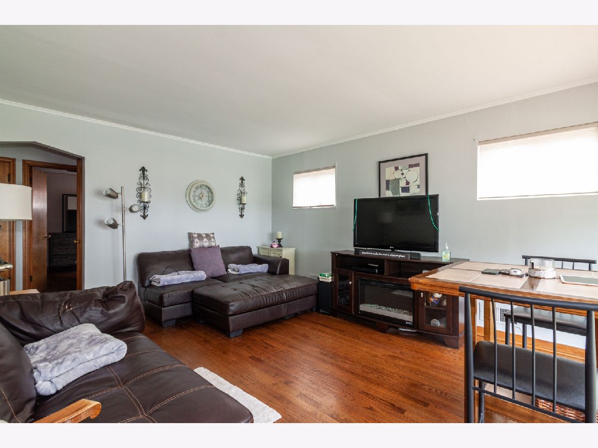
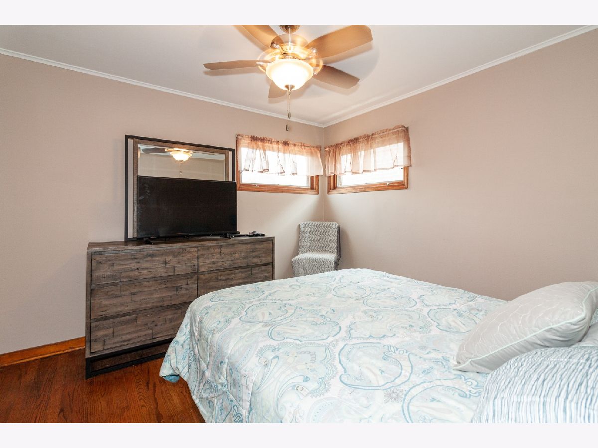
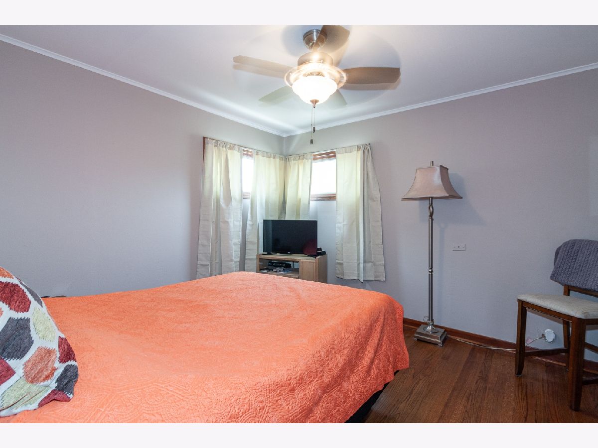
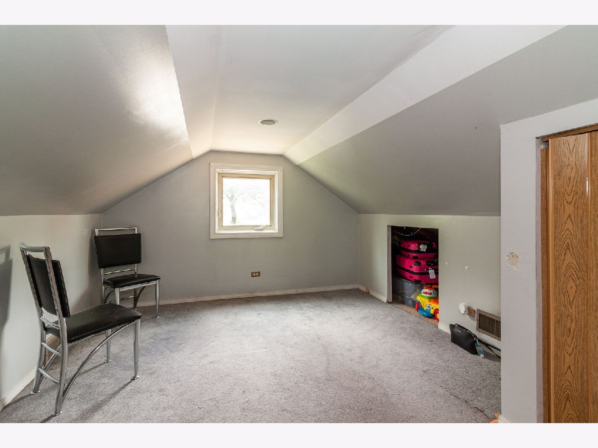
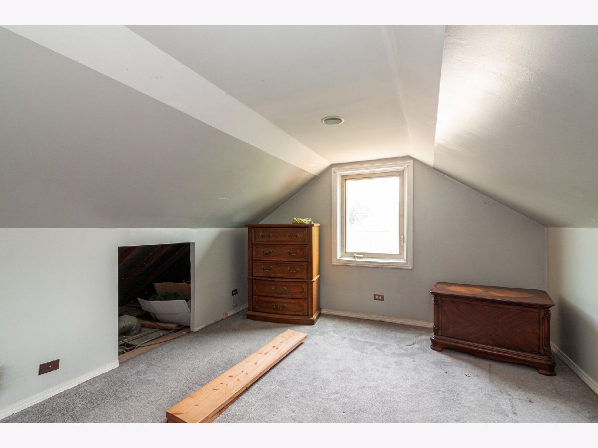
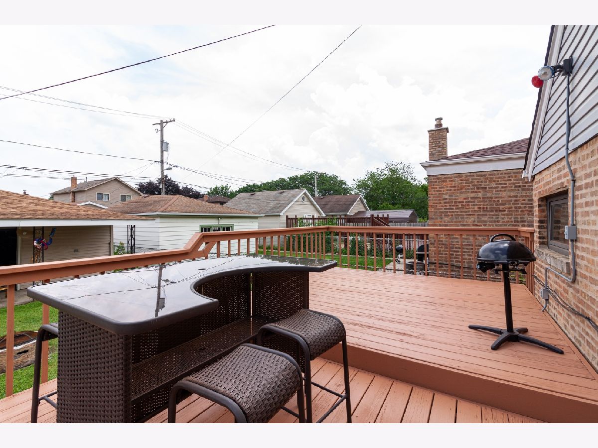
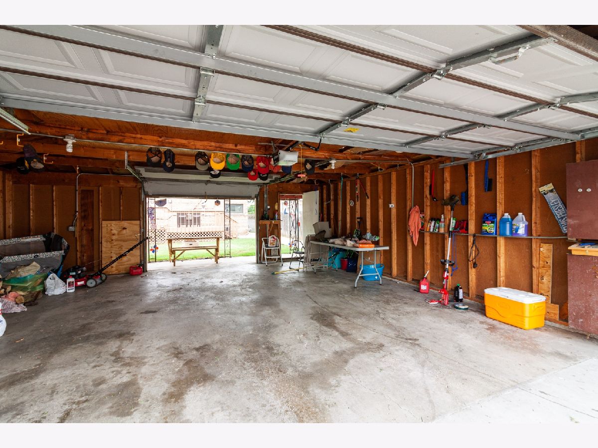
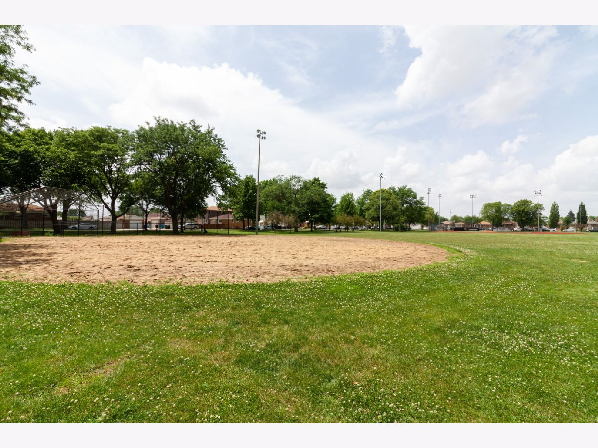
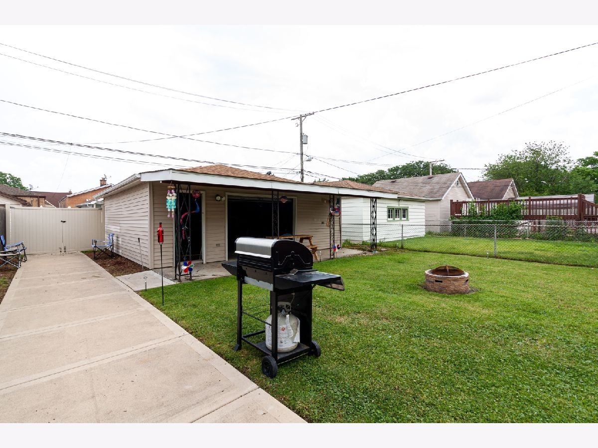
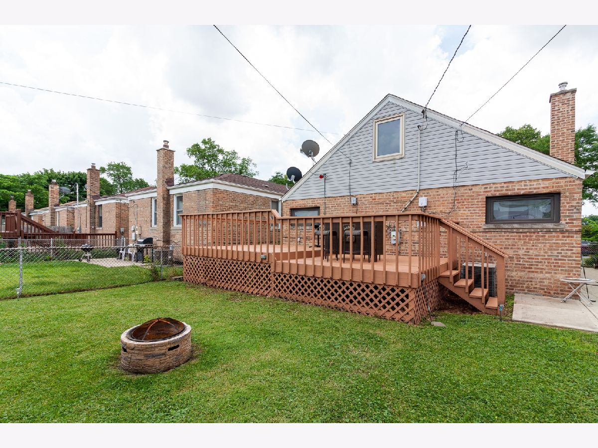
Room Specifics
Total Bedrooms: 3
Bedrooms Above Ground: 3
Bedrooms Below Ground: 0
Dimensions: —
Floor Type: Hardwood
Dimensions: —
Floor Type: Carpet
Full Bathrooms: 1
Bathroom Amenities: —
Bathroom in Basement: 0
Rooms: Breakfast Room,Office,Foyer,Deck
Basement Description: Crawl
Other Specifics
| 2 | |
| — | |
| — | |
| Deck, Patio, Storms/Screens, Fire Pit | |
| — | |
| 38.5 X 125 | |
| — | |
| None | |
| Hardwood Floors, Wood Laminate Floors, First Floor Bedroom, First Floor Laundry, First Floor Full Bath | |
| Range, Microwave, Dishwasher, Refrigerator, Washer, Dryer, Stainless Steel Appliance(s) | |
| Not in DB | |
| — | |
| — | |
| — | |
| — |
Tax History
| Year | Property Taxes |
|---|---|
| 2020 | $4,001 |
| 2022 | $4,764 |
Contact Agent
Nearby Similar Homes
Nearby Sold Comparables
Contact Agent
Listing Provided By
Coldwell Banker Realty

