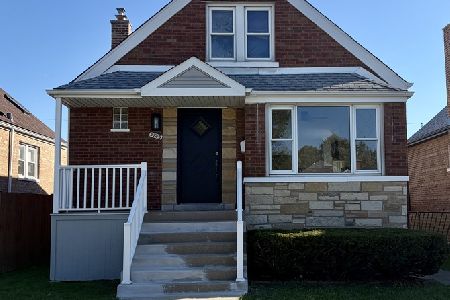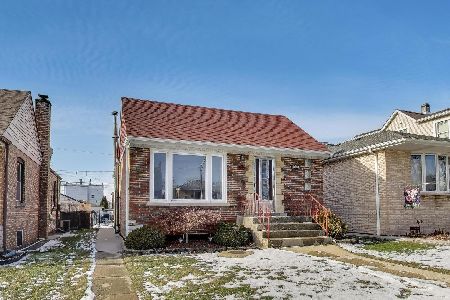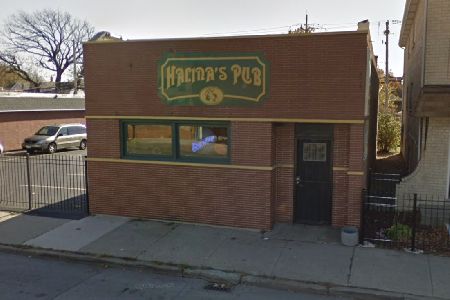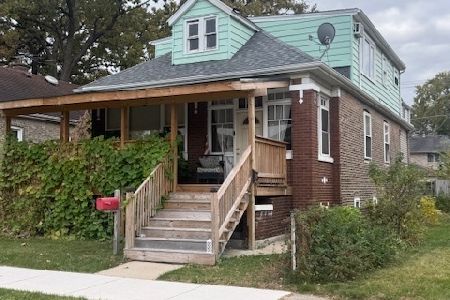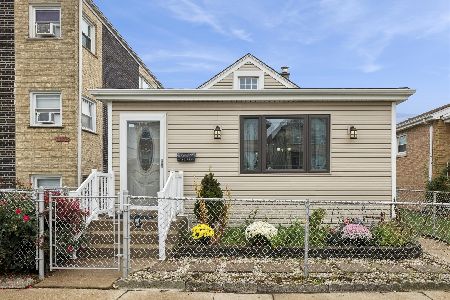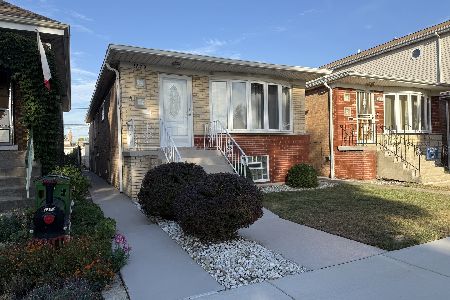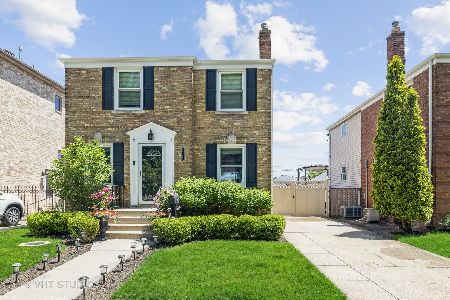5745 Nordica Avenue, Garfield Ridge, Chicago, Illinois 60638
$470,000
|
Sold
|
|
| Status: | Closed |
| Sqft: | 3,600 |
| Cost/Sqft: | $135 |
| Beds: | 4 |
| Baths: | 4 |
| Year Built: | 2003 |
| Property Taxes: | $6,020 |
| Days On Market: | 3401 |
| Lot Size: | 0,00 |
Description
Gorgeous Garfield Ridge home is move-in ready! All brick beauty built in 2003 and recently updated this home features open floor plan & 9' ceilings on the spacious first floor which includes Office/Den and Breakfast Room. The updated kitchen boasts 7' granite island & counters, stainless steel applicances, double oven, 5 burner stove and stylish backsplash. The 2nd floor features 4 bedrooms up including large master suite with double shower, jacuzzi tub and walk-in closet. Amazing deep basement includes fireplace, full wet bar & dynamic theater room. So much space for entertaining and man cave! Located on a quiet street in sought after neighborhood this home showcases great curb appeal plus 6'privacy fence, concrete drive & 2 car garage. Mechanicals are newer with zoned, dual HVAC and 2 sump pumps. Basement and driveway are set up for radiant heat but have not been connected. Great location at Chicago border! Steps to newly renovated park and minutes to Harlem and expressways!
Property Specifics
| Single Family | |
| — | |
| Contemporary | |
| 2003 | |
| Full | |
| 2 STORY | |
| No | |
| — |
| Cook | |
| — | |
| 0 / Not Applicable | |
| None | |
| Lake Michigan | |
| Public Sewer | |
| 09354238 | |
| 19181190180000 |
Property History
| DATE: | EVENT: | PRICE: | SOURCE: |
|---|---|---|---|
| 3 Jul, 2012 | Sold | $365,000 | MRED MLS |
| 20 Jan, 2012 | Under contract | $397,500 | MRED MLS |
| — | Last price change | $398,900 | MRED MLS |
| 28 Jul, 2010 | Listed for sale | $515,000 | MRED MLS |
| 16 Nov, 2016 | Sold | $470,000 | MRED MLS |
| 4 Oct, 2016 | Under contract | $485,000 | MRED MLS |
| 27 Sep, 2016 | Listed for sale | $485,000 | MRED MLS |
Room Specifics
Total Bedrooms: 4
Bedrooms Above Ground: 4
Bedrooms Below Ground: 0
Dimensions: —
Floor Type: Carpet
Dimensions: —
Floor Type: Carpet
Dimensions: —
Floor Type: Carpet
Full Bathrooms: 4
Bathroom Amenities: Whirlpool,Separate Shower,Double Sink
Bathroom in Basement: 0
Rooms: Office,Breakfast Room,Media Room
Basement Description: Finished
Other Specifics
| 2 | |
| Concrete Perimeter | |
| Concrete,Side Drive,Heated | |
| Deck | |
| Fenced Yard | |
| 40X139 | |
| Pull Down Stair | |
| Full | |
| Skylight(s), Bar-Wet, Hardwood Floors | |
| Double Oven, Microwave, Dishwasher, Refrigerator, Washer, Dryer | |
| Not in DB | |
| Sidewalks, Street Lights, Street Paved | |
| — | |
| — | |
| — |
Tax History
| Year | Property Taxes |
|---|---|
| 2012 | $5,437 |
| 2016 | $6,020 |
Contact Agent
Nearby Similar Homes
Nearby Sold Comparables
Contact Agent
Listing Provided By
Smothers Realty Group

