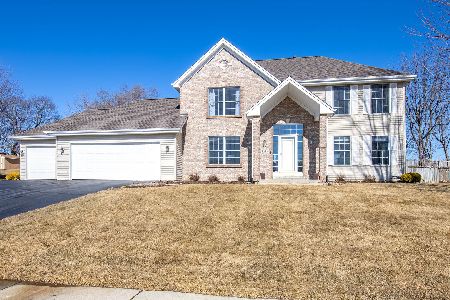5747 Gray Eagle Road, Roscoe, Illinois 61073
$240,000
|
Sold
|
|
| Status: | Closed |
| Sqft: | 4,710 |
| Cost/Sqft: | $56 |
| Beds: | 6 |
| Baths: | 4 |
| Year Built: | 1986 |
| Property Taxes: | $6,169 |
| Days On Market: | 1932 |
| Lot Size: | 0,59 |
Description
THIS ENORMOUS HOME IS VERY UNIQUE WITH TWO CONNECTED STRUCTURES AND MULTIPLE LEVELS, AN OUTBUILDING & A POOL! The main house has 4 BR and 3 BA. The master has a full ensuite BA as well as enclosed deck. The gorgeous updated kitchen boasts SS appliances, beautiful hardwood floors, breakfast island & dining area. The carpeted lower level of main house has coffered ceilings, a full walkout, bedroom and family room with wood-burning fireplace. The second structure can be an in-law suite with a full kitchen, living room, 2 BR, 1 BA, and a LL rec room. The bonus room can be a large storage area. Both structures lead out to multiple tier decks that surround an above ground pool where everyone can meet up and enjoy making memories. There is a two story outbuilding with deck and slide. There are 2 A/C units and 2 furnaces. There is one tankless water heater & one regular water heater. Ceiling fans throughout keep air moving. DON'T WAIT TO VIEW THIS STUNNING HOME IN ROSCOE!
Property Specifics
| Single Family | |
| — | |
| — | |
| 1986 | |
| Full | |
| — | |
| No | |
| 0.59 |
| Winnebago | |
| — | |
| 0 / Not Applicable | |
| None | |
| Private Well | |
| Septic-Private | |
| 10895095 | |
| 0804427004 |
Nearby Schools
| NAME: | DISTRICT: | DISTANCE: | |
|---|---|---|---|
|
Grade School
Ralston Elementary School |
122 | — | |
|
Middle School
Harlem Middle School |
122 | Not in DB | |
|
High School
Harlem High School |
122 | Not in DB | |
Property History
| DATE: | EVENT: | PRICE: | SOURCE: |
|---|---|---|---|
| 21 Dec, 2020 | Sold | $240,000 | MRED MLS |
| 8 Dec, 2020 | Under contract | $265,000 | MRED MLS |
| — | Last price change | $275,000 | MRED MLS |
| 7 Oct, 2020 | Listed for sale | $299,000 | MRED MLS |
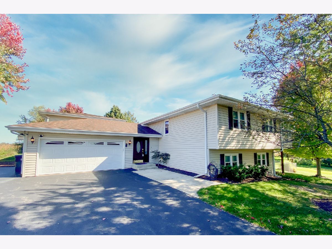
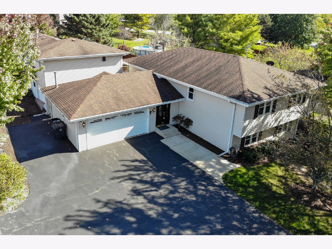
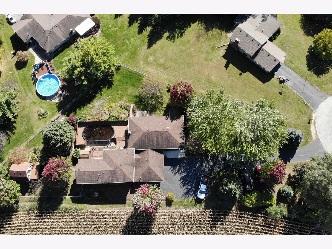
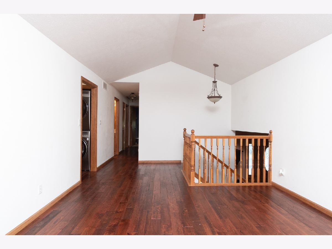
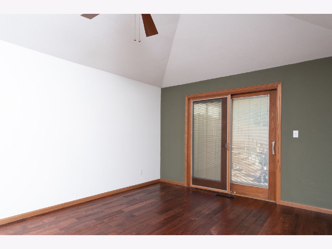
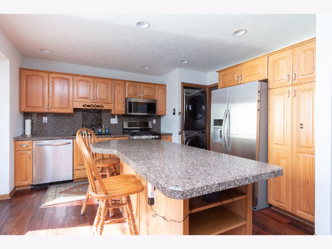
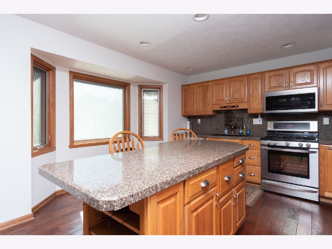
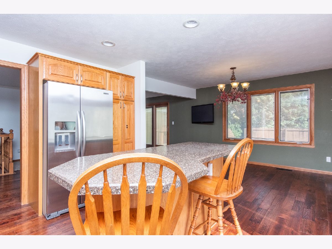
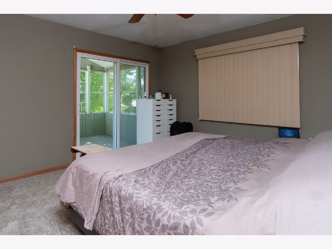
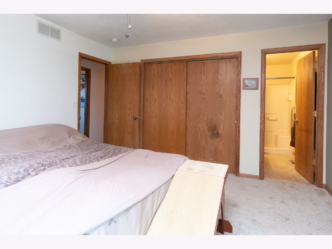
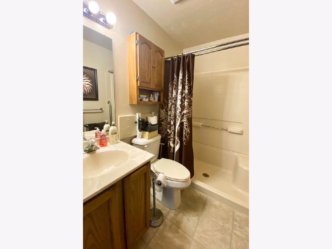
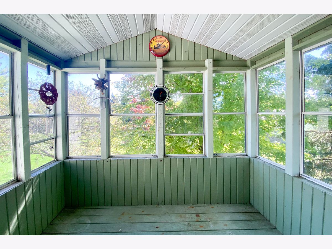
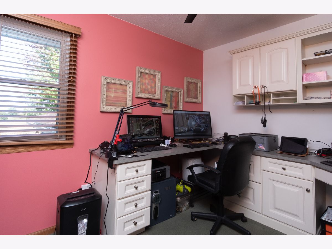
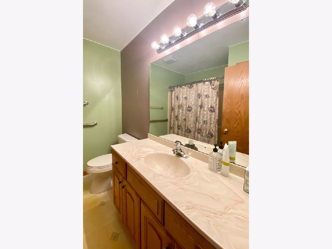
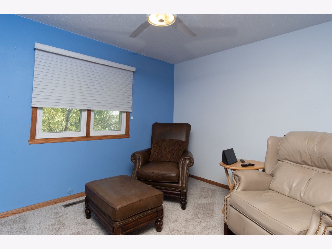
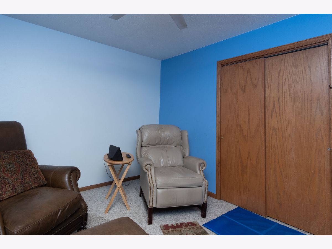
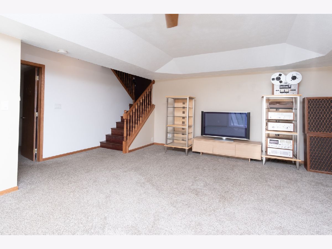
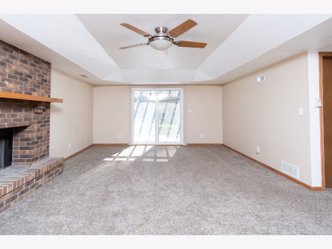
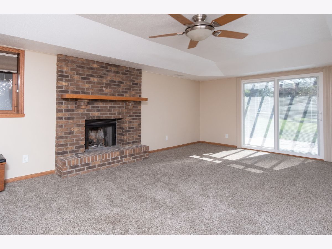
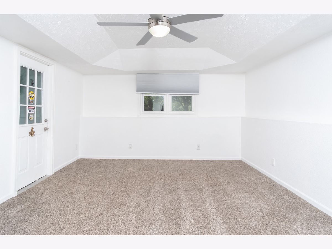
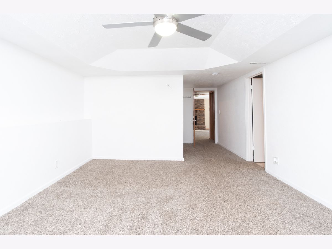
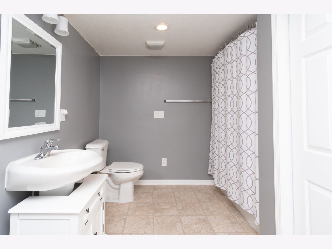
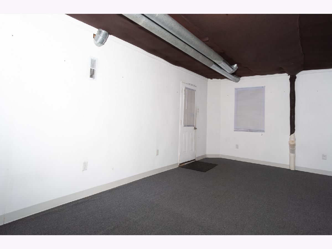
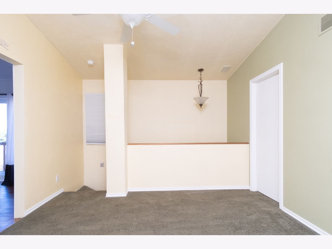
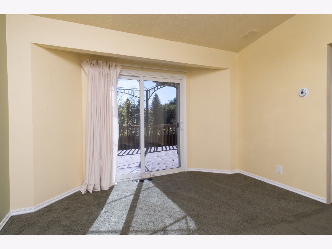
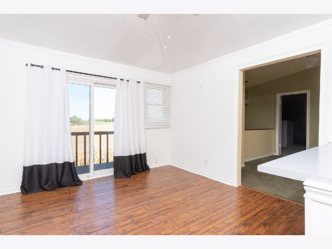
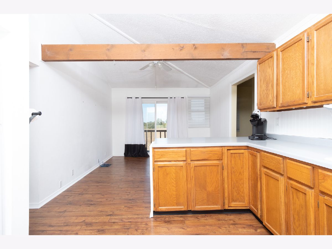
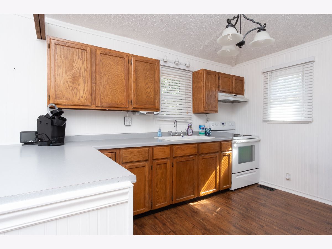
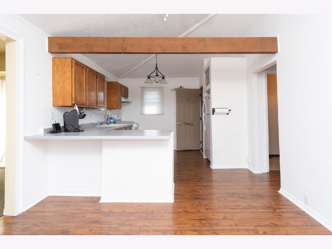
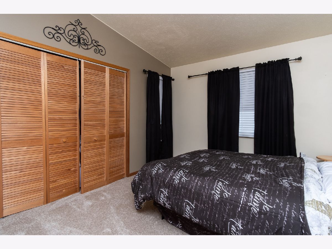
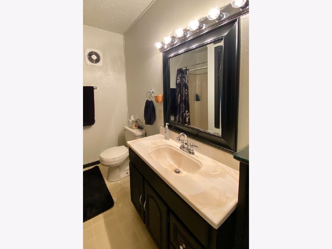
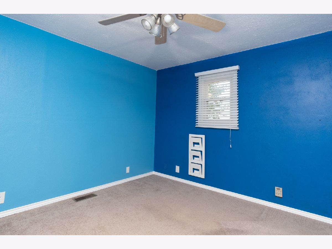
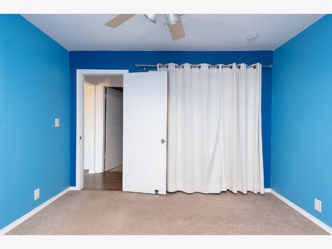
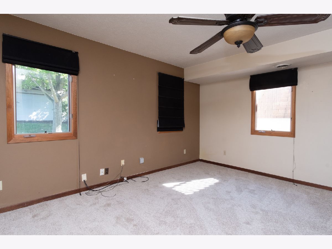
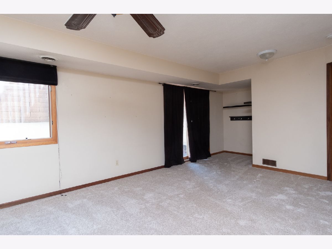
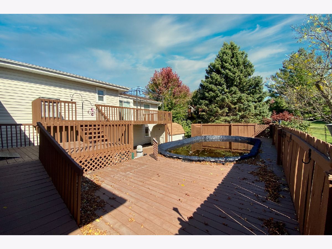
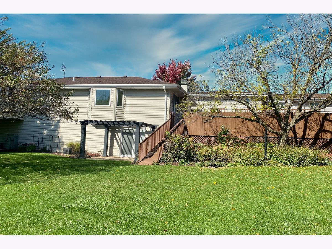
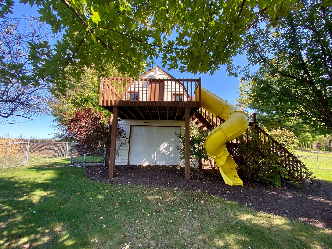
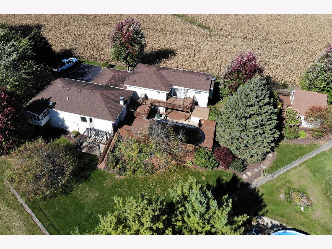
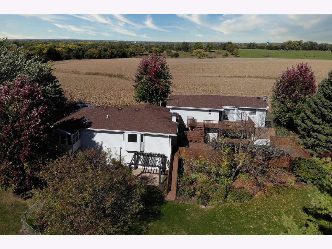
Room Specifics
Total Bedrooms: 6
Bedrooms Above Ground: 6
Bedrooms Below Ground: 0
Dimensions: —
Floor Type: —
Dimensions: —
Floor Type: —
Dimensions: —
Floor Type: —
Dimensions: —
Floor Type: —
Dimensions: —
Floor Type: —
Full Bathrooms: 4
Bathroom Amenities: —
Bathroom in Basement: 1
Rooms: Bedroom 5,Bedroom 6,Office,Bonus Room,Recreation Room,Kitchen,Sitting Room
Basement Description: Finished,Exterior Access,Rec/Family Area,Sleeping Area,Storage Space
Other Specifics
| 2 | |
| — | |
| — | |
| Deck, Above Ground Pool | |
| Cul-De-Sac | |
| 65.32 X 275.92 X 190.97 X | |
| — | |
| Full | |
| Vaulted/Cathedral Ceilings, Hardwood Floors, In-Law Arrangement, Coffered Ceiling(s), Separate Dining Room, Some Wall-To-Wall Cp | |
| Range, Dishwasher, Refrigerator | |
| Not in DB | |
| — | |
| — | |
| — | |
| — |
Tax History
| Year | Property Taxes |
|---|---|
| 2020 | $6,169 |
Contact Agent
Nearby Similar Homes
Nearby Sold Comparables
Contact Agent
Listing Provided By
Keller Williams Realty Signature


