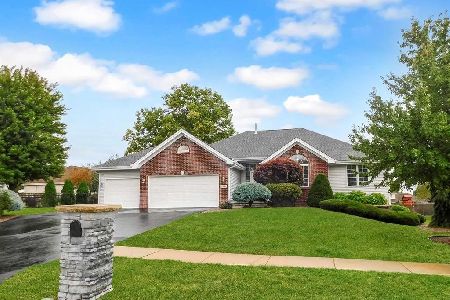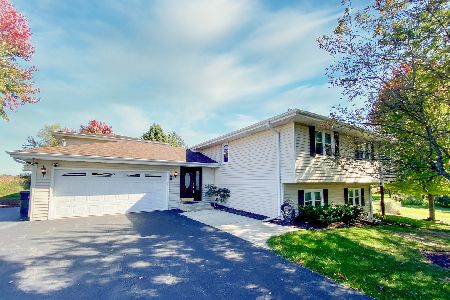5926 Sweet Grass Drive, Roscoe, Illinois 61073
$355,000
|
Sold
|
|
| Status: | Closed |
| Sqft: | 2,378 |
| Cost/Sqft: | $147 |
| Beds: | 4 |
| Baths: | 4 |
| Year Built: | 2004 |
| Property Taxes: | $8,317 |
| Days On Market: | 1422 |
| Lot Size: | 0,00 |
Description
Welcome to the home that has it all! Beautiful turn key 2 story home with 4 bedrooms, 3.5 bathrooms and 3 car garage. Open the door to a foyer with cathedral ceilings and open floor plan. To the left will be your dining room and the right you will find your formal living room. Once you walk towards the back, you have your kitchen with white cabinets, granite countertops, peninsula, and stainless steel appliances. Kitchen is open to eating area and family room with a beautiful fireplace. Here, you have the whole view of the backyard which is fenced in and includes a patio, an in ground pool (liner updated in 2019), pool slide, and play set - play set comes with lifetime warranty. Second floor includes Main bedroom with en-suite and walk-in close; 3 bedrooms and one full bathroom. You will also have a finished basement, ADT system, sprinkler system and Home Warranty! Updated in 2020 - A/C, Furnace, water heater, roof Updated in 2021 - gutters, spout, facia What more can you ask for?!
Property Specifics
| Single Family | |
| — | |
| — | |
| 2004 | |
| — | |
| — | |
| No | |
| — |
| Winnebago | |
| — | |
| — / Not Applicable | |
| — | |
| — | |
| — | |
| 11335953 | |
| 0804427012 |
Property History
| DATE: | EVENT: | PRICE: | SOURCE: |
|---|---|---|---|
| 22 Aug, 2008 | Sold | $273,450 | MRED MLS |
| 4 Aug, 2008 | Under contract | $289,900 | MRED MLS |
| 26 Feb, 2008 | Listed for sale | $289,900 | MRED MLS |
| 29 Apr, 2022 | Sold | $355,000 | MRED MLS |
| 6 Mar, 2022 | Under contract | $349,900 | MRED MLS |
| 1 Mar, 2022 | Listed for sale | $349,900 | MRED MLS |
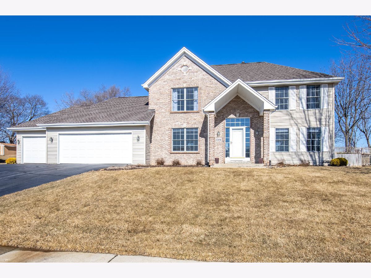
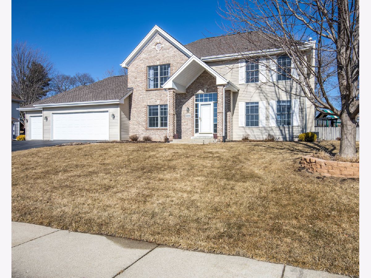
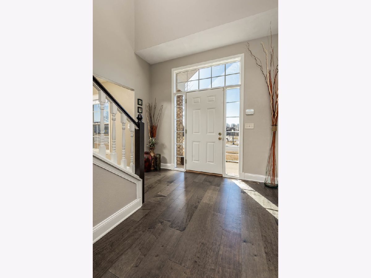
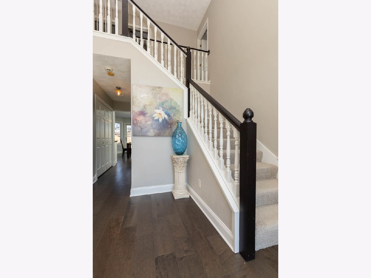
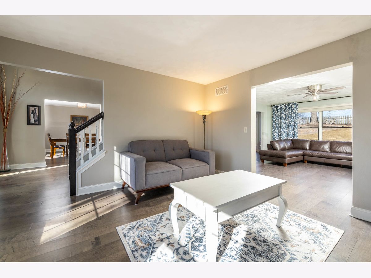
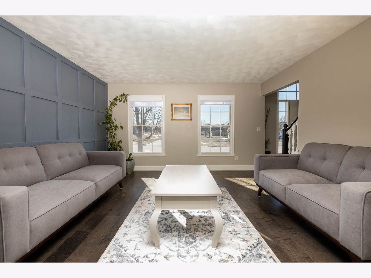
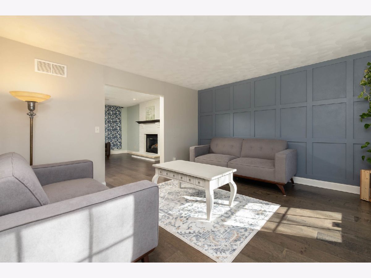
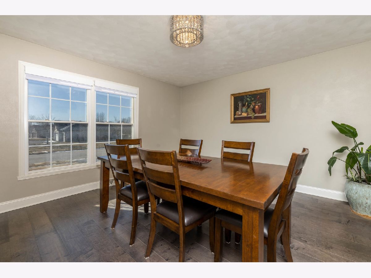
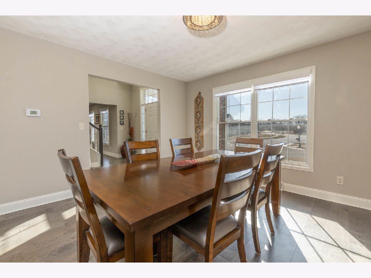
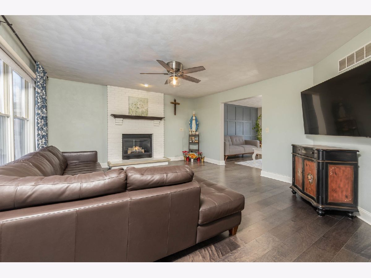
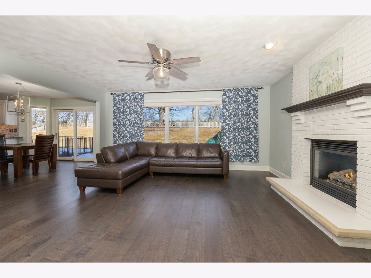
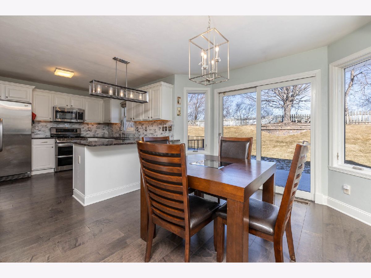
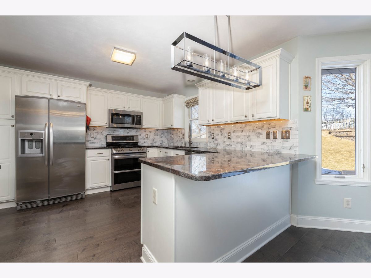
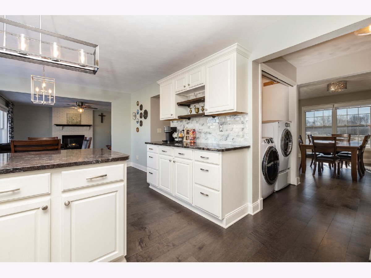
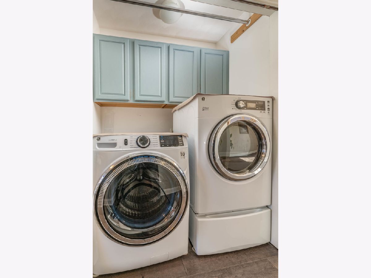
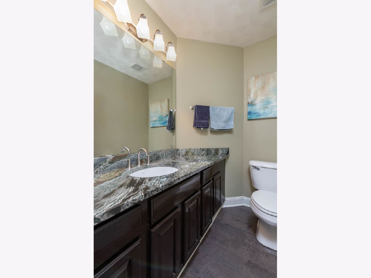

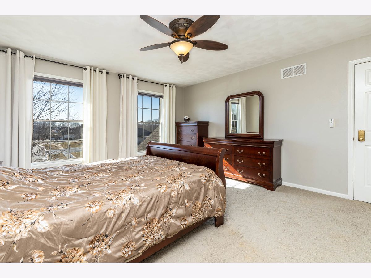
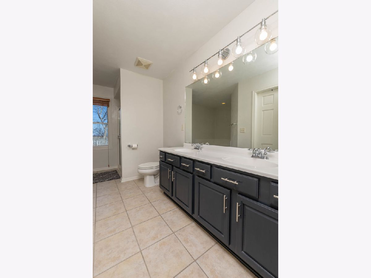
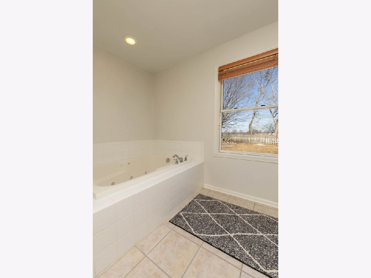
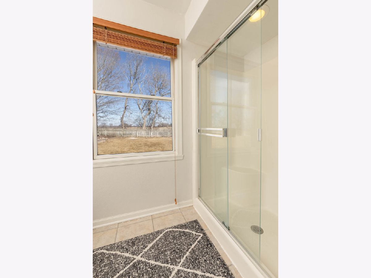
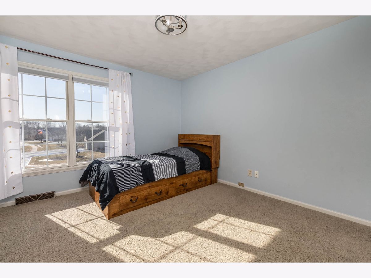
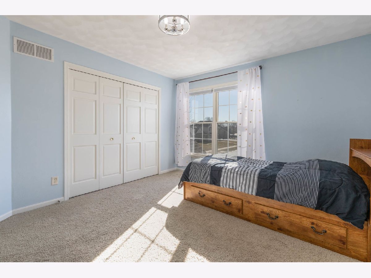
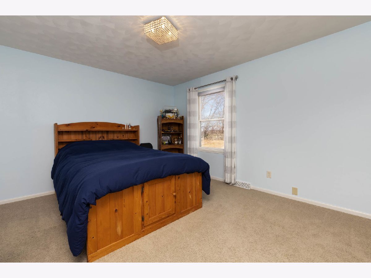
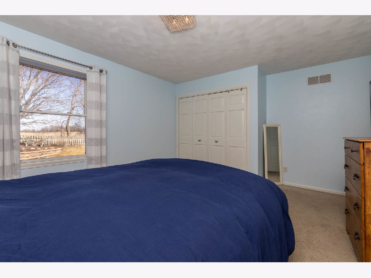

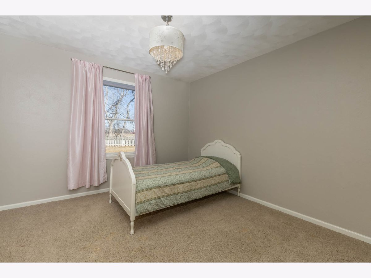

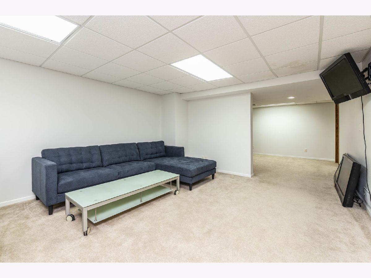

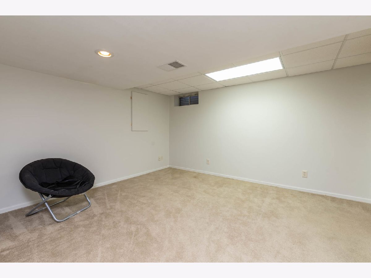
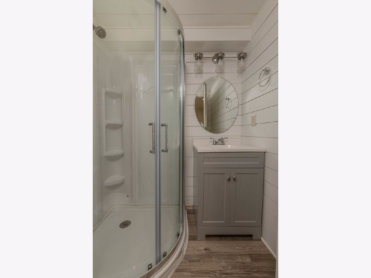
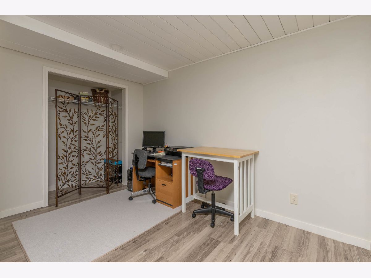
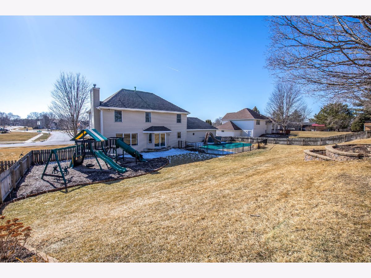
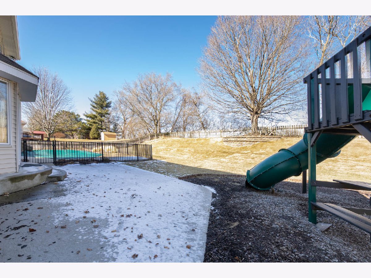
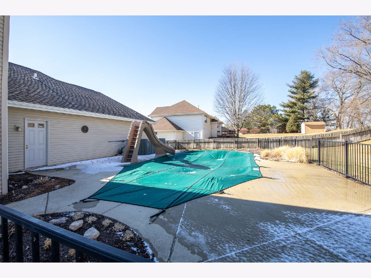
Room Specifics
Total Bedrooms: 4
Bedrooms Above Ground: 4
Bedrooms Below Ground: 0
Dimensions: —
Floor Type: —
Dimensions: —
Floor Type: —
Dimensions: —
Floor Type: —
Full Bathrooms: 4
Bathroom Amenities: Whirlpool,Separate Shower,Double Sink
Bathroom in Basement: 1
Rooms: —
Basement Description: Partially Finished,Egress Window
Other Specifics
| 3 | |
| — | |
| Asphalt | |
| — | |
| — | |
| 125X143 | |
| Unfinished | |
| — | |
| — | |
| — | |
| Not in DB | |
| — | |
| — | |
| — | |
| — |
Tax History
| Year | Property Taxes |
|---|---|
| 2008 | $6,057 |
| 2022 | $8,317 |
Contact Agent
Nearby Similar Homes
Nearby Sold Comparables
Contact Agent
Listing Provided By
Berkshire Hathaway HomeServices Chicago


