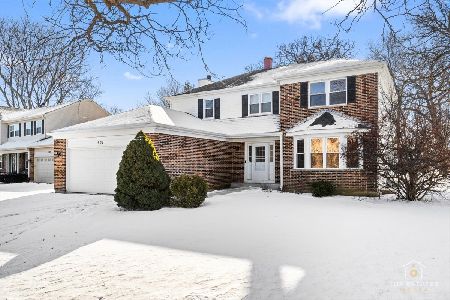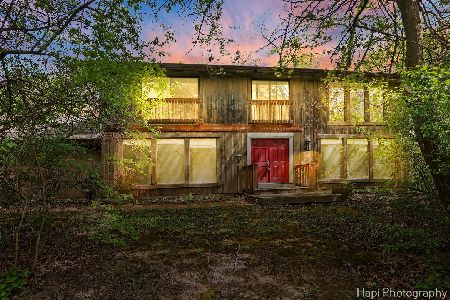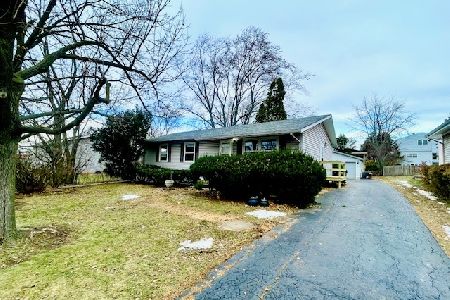575 Applegate Lane, Lake Zurich, Illinois 60047
$450,000
|
Sold
|
|
| Status: | Closed |
| Sqft: | 2,804 |
| Cost/Sqft: | $178 |
| Beds: | 4 |
| Baths: | 4 |
| Year Built: | 1979 |
| Property Taxes: | $0 |
| Days On Market: | 1740 |
| Lot Size: | 0,24 |
Description
The Orchards presents a lifestyle of your very own in a community where socializing is made so simplistic and day to day conveniences are just around the corner. From the charming paved pathway that leads to the soccer fields, park and pond to just minutes away from shopping, restaurants and entertainment. Proudly set on a corner parcel with remarkable landscaping leading guests to a stunning entry and open concept. Upon entering guests are greeted with an expansive living room complimented with bay windows while open to an elegant dining room easily accommodating seating for 8 or more visitors. Adjacent to the dining room is a refined eat-in kitchen with 36" white cabinets, granite, stainless steel appliances, breakfast bar and access to the pool! Shadowing the kitchen is an expansive family room with a combined hearth or sitting room and fireplace. The main floor also features wide plank dark stained engineered floors throughout, powder room and a phenomenal laundry/mud room with custom built-in cabinets serving as a locker system design. Second floor is equally as impressive with 4 spacious bedrooms, and 2 full bathrooms consisting of a master suite with separate sitting room, walk-in closet and a stunning master bathroom. The new luxurious master bathroom offers a stand alone soaking tub, single vanity and a fantastic rain shower. The shared hall bathroom is also updated with a raised double vanity, soaking tub and new porcelain as well as travertine tile throughout. Full finished forced walkout lower level with percaline tile, game room, media area and full bathroom. 2-car attached garage! Fenced yard with an amazing in-ground pool and patio!
Property Specifics
| Single Family | |
| — | |
| Colonial | |
| 1979 | |
| Full,Walkout | |
| — | |
| No | |
| 0.24 |
| Lake | |
| The Orchards | |
| 0 / Not Applicable | |
| None | |
| Public | |
| Public Sewer | |
| 11058184 | |
| 14194030070000 |
Nearby Schools
| NAME: | DISTRICT: | DISTANCE: | |
|---|---|---|---|
|
Grade School
Seth Paine Elementary School |
95 | — | |
|
Middle School
Lake Zurich Middle - N Campus |
95 | Not in DB | |
|
High School
Lake Zurich High School |
95 | Not in DB | |
Property History
| DATE: | EVENT: | PRICE: | SOURCE: |
|---|---|---|---|
| 22 Dec, 2011 | Sold | $293,000 | MRED MLS |
| 9 Nov, 2011 | Under contract | $322,900 | MRED MLS |
| — | Last price change | $339,900 | MRED MLS |
| 15 Oct, 2011 | Listed for sale | $339,900 | MRED MLS |
| 21 May, 2021 | Sold | $450,000 | MRED MLS |
| 27 Apr, 2021 | Under contract | $499,000 | MRED MLS |
| 19 Apr, 2021 | Listed for sale | $499,000 | MRED MLS |
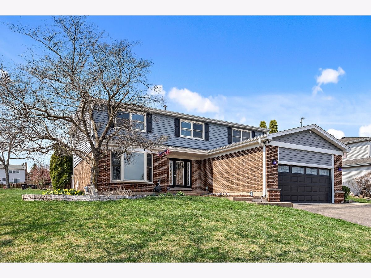
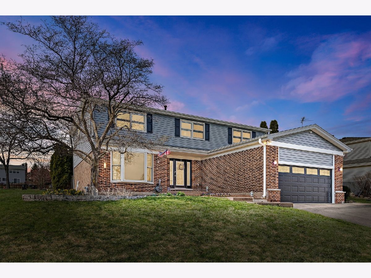
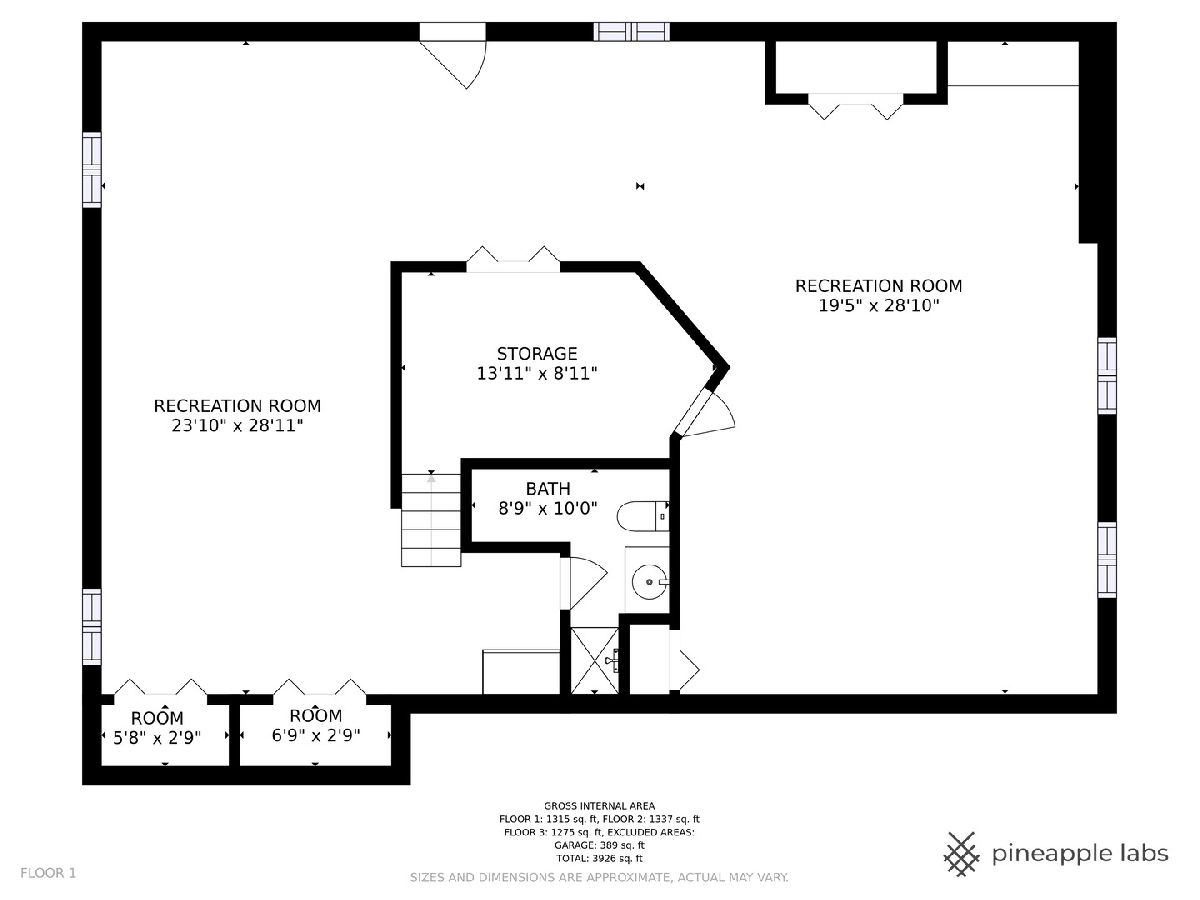
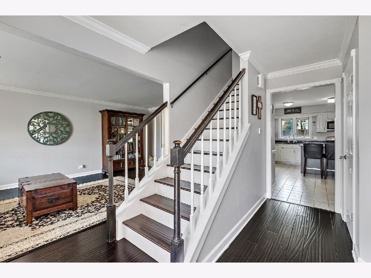
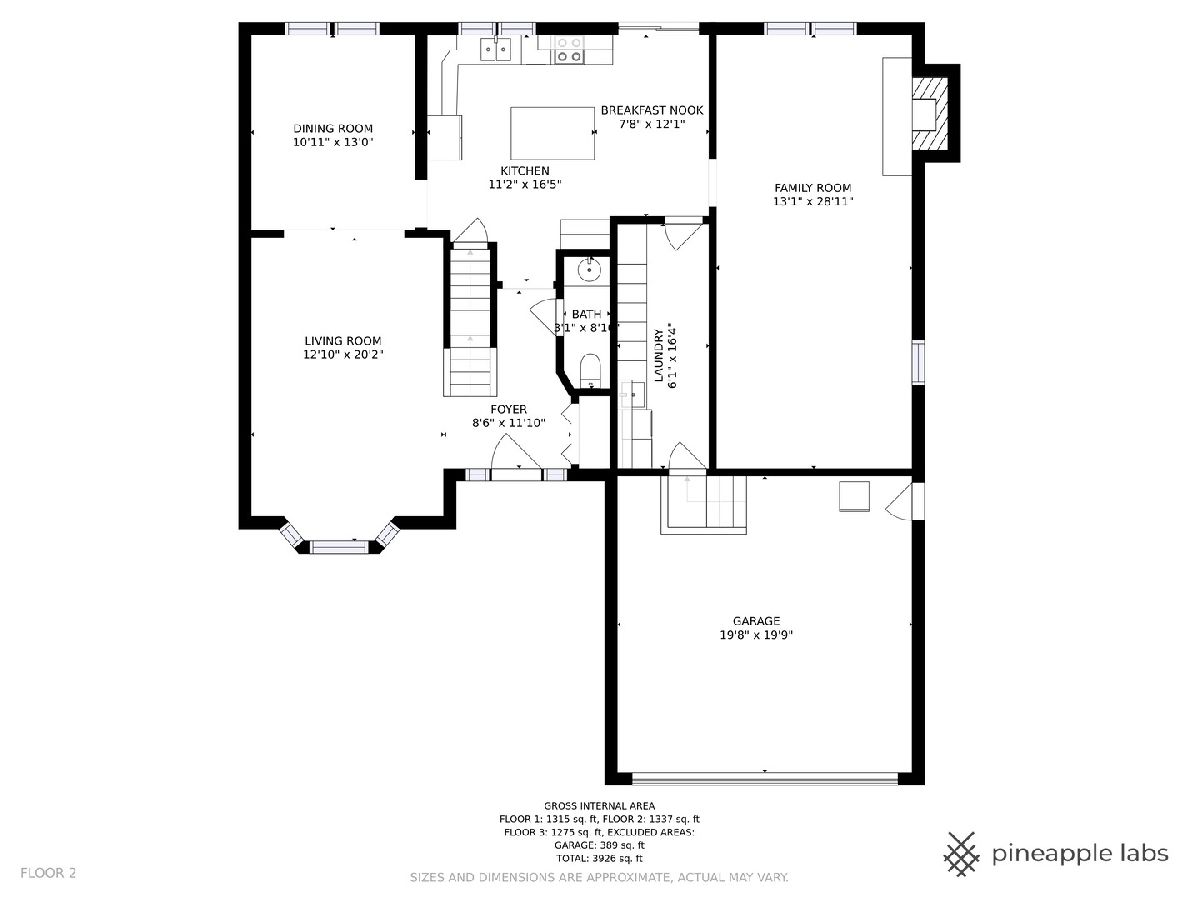
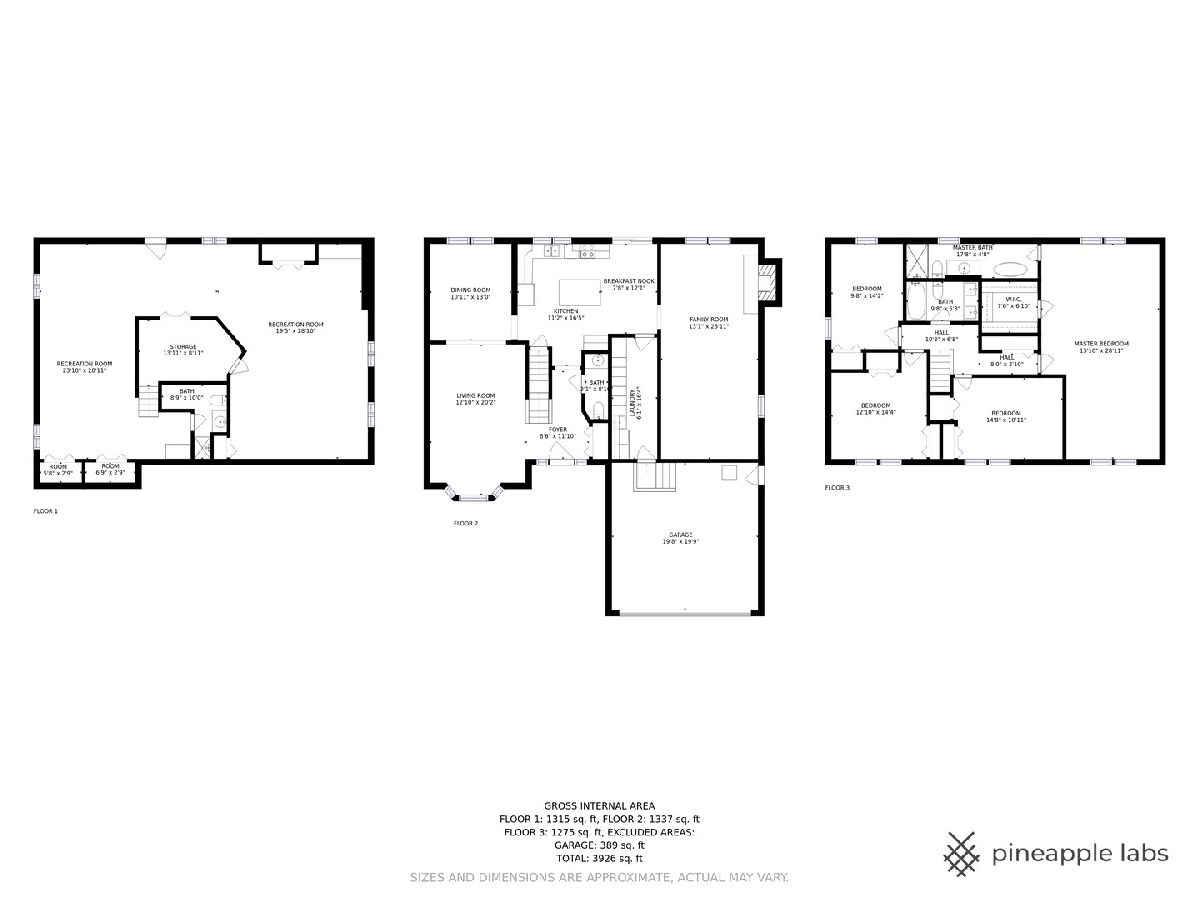
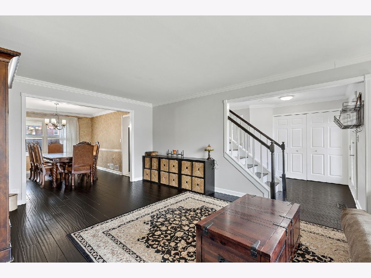
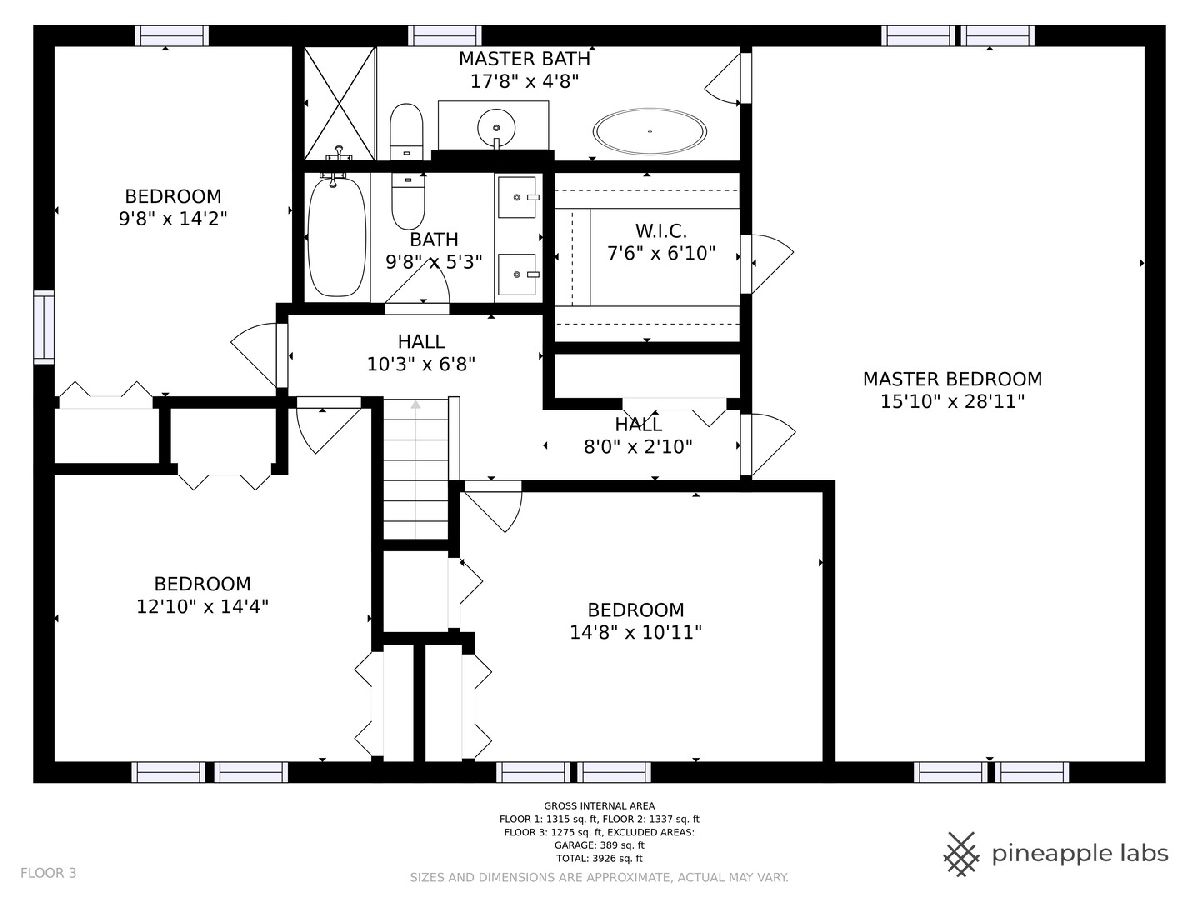
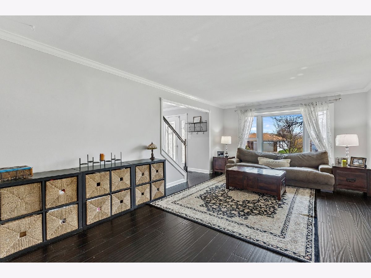
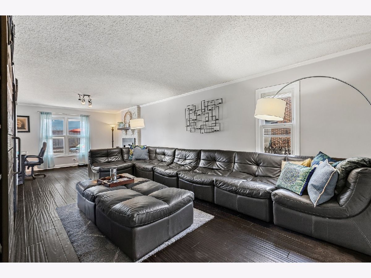
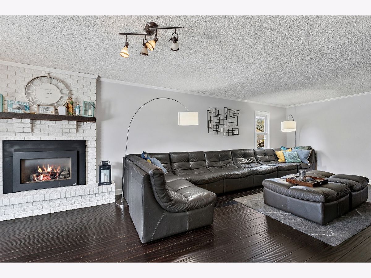
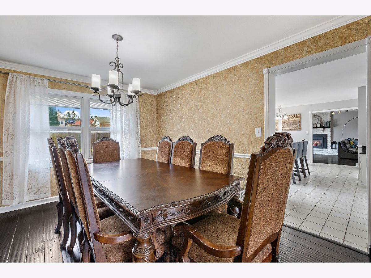
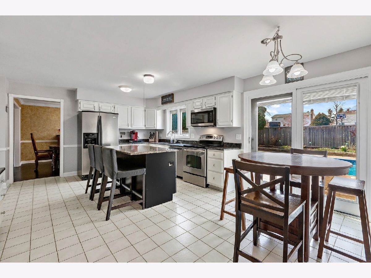
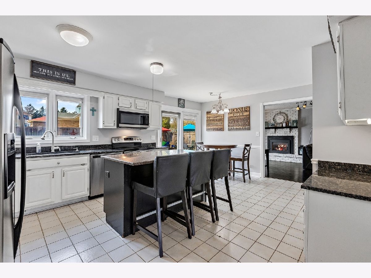
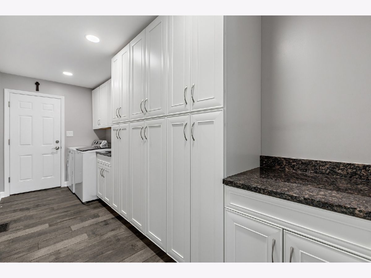
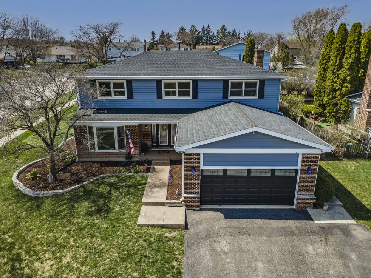
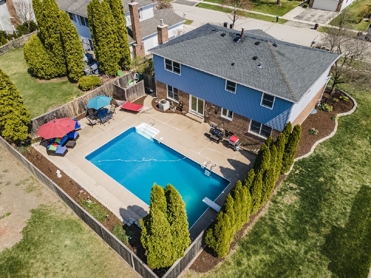
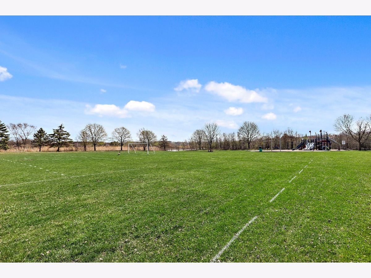
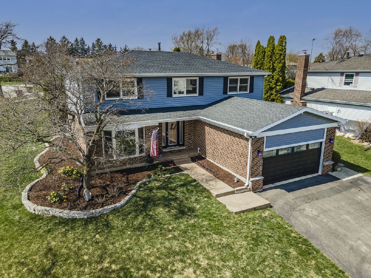
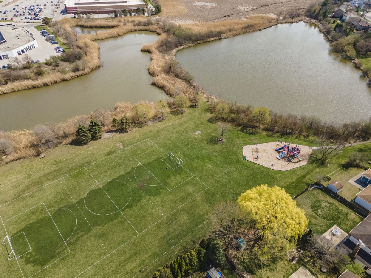
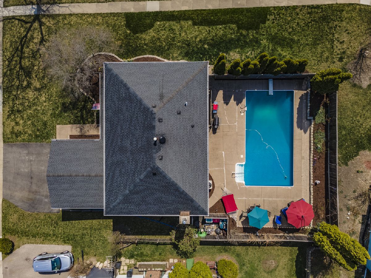
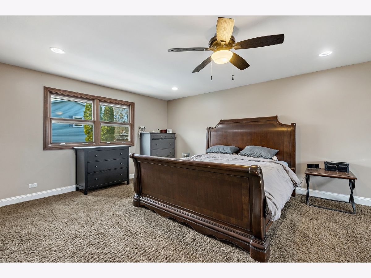
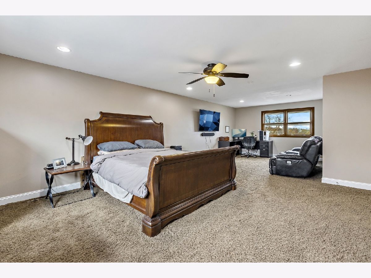
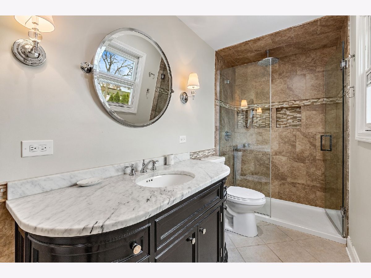
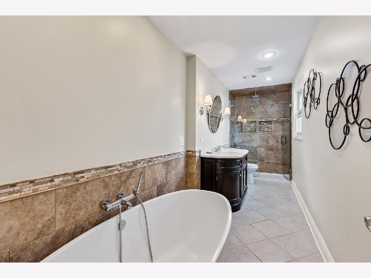
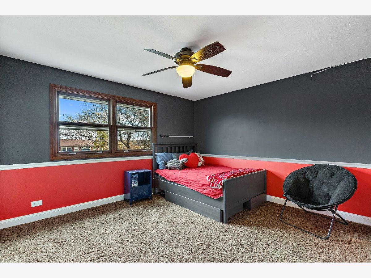
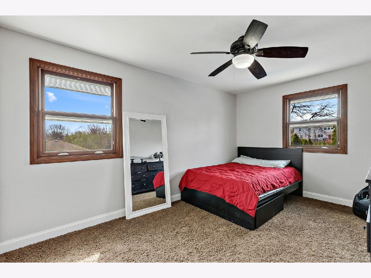
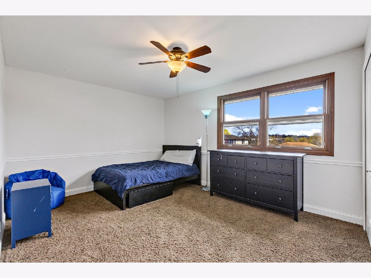
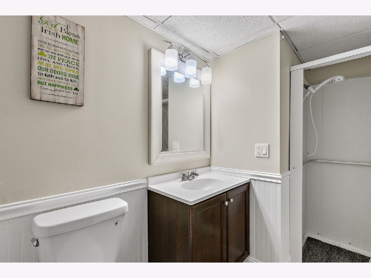
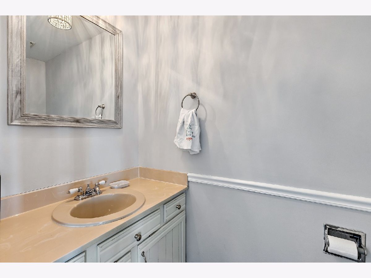
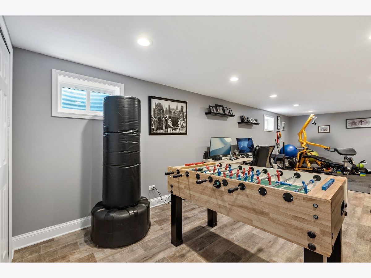
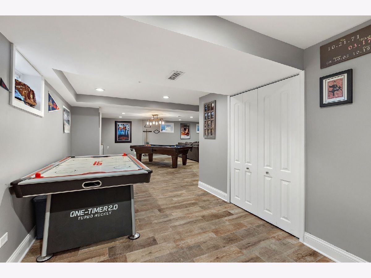
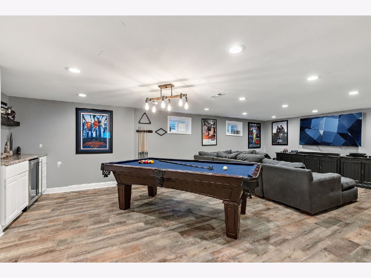
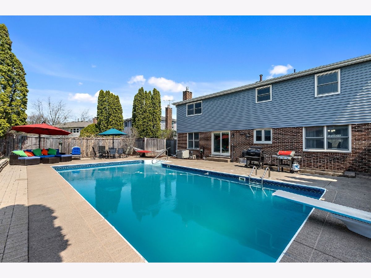
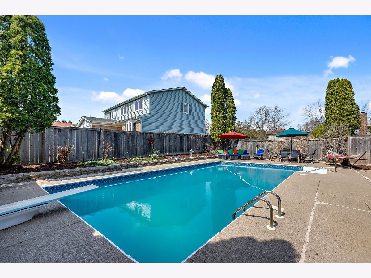
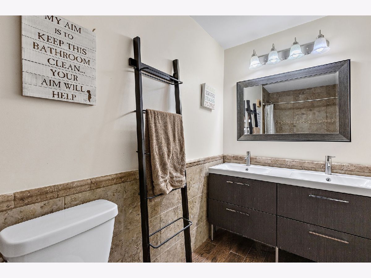
Room Specifics
Total Bedrooms: 4
Bedrooms Above Ground: 4
Bedrooms Below Ground: 0
Dimensions: —
Floor Type: Carpet
Dimensions: —
Floor Type: Carpet
Dimensions: —
Floor Type: Carpet
Full Bathrooms: 4
Bathroom Amenities: Separate Shower,Double Sink,Soaking Tub
Bathroom in Basement: 1
Rooms: Breakfast Room,Recreation Room,Exercise Room,Media Room,Foyer
Basement Description: Finished,Exterior Access,Rec/Family Area
Other Specifics
| 2 | |
| Concrete Perimeter | |
| Asphalt | |
| Patio, In Ground Pool, Storms/Screens | |
| Corner Lot,Fenced Yard,Landscaped,Outdoor Lighting | |
| 85X125X85X125 | |
| Full,Unfinished | |
| Full | |
| Bar-Dry, Hardwood Floors, First Floor Laundry, Built-in Features, Walk-In Closet(s), Open Floorplan, Granite Counters, Separate Dining Room | |
| Range, Microwave, Dishwasher, Refrigerator, Washer, Dryer, Disposal, Stainless Steel Appliance(s), Wine Refrigerator | |
| Not in DB | |
| Park, Lake, Curbs, Sidewalks, Street Lights, Street Paved | |
| — | |
| — | |
| Attached Fireplace Doors/Screen, Electric, Gas Log |
Tax History
| Year | Property Taxes |
|---|---|
| 2011 | $8,671 |
Contact Agent
Nearby Similar Homes
Nearby Sold Comparables
Contact Agent
Listing Provided By
Coldwell Banker Realty


