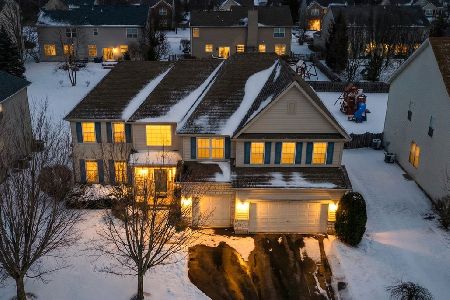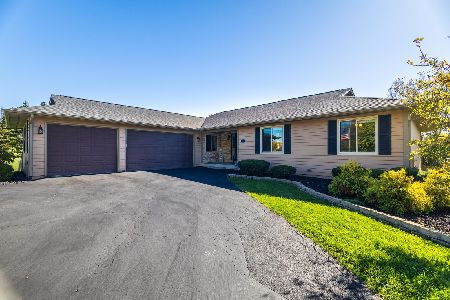575 Blazing Star Drive, Lake Villa, Illinois 60046
$310,000
|
Sold
|
|
| Status: | Closed |
| Sqft: | 3,901 |
| Cost/Sqft: | $85 |
| Beds: | 4 |
| Baths: | 3 |
| Year Built: | 2008 |
| Property Taxes: | $14,246 |
| Days On Market: | 2671 |
| Lot Size: | 0,29 |
Description
Stunning home featuring gleaming hardwood floors, an abundance of windows, dual staircases and an open-concept layout! Two-story foyer welcomes you as you enter with views into the formal living and dining room. Enjoy your one-of-a-kind kitchen highlighting granite counter tops, Cherry wood cabinets, double-oven, stainless steel refrigerator, large island with breakfast bar and eating area providing exterior access through the sliding glass door! Luxurious two-story family room boasts a stunning fireplace, plush carpeting and views into the kitchen. Office, 1/2 bathroom and laundry room complete the main level. Master suite offers high ceilings, sitting room, his/her walk in closets, dual vanity, soaking tub and separate shower with built-in seating. Three additional bedrooms and one full bathroom adorn the second level. Spend plenty of time in your peaceful backyard presenting a large brick-paver patio, built-in firepit and fully fenced yard! Start enjoying this home today!
Property Specifics
| Single Family | |
| — | |
| — | |
| 2008 | |
| Full | |
| — | |
| No | |
| 0.29 |
| Lake | |
| Prairie Trail | |
| 392 / Annual | |
| Other | |
| Public | |
| Public Sewer | |
| 10103081 | |
| 06053040050000 |
Nearby Schools
| NAME: | DISTRICT: | DISTANCE: | |
|---|---|---|---|
|
Grade School
William L Thompson School |
41 | — | |
|
Middle School
Peter J Palombi School |
41 | Not in DB | |
|
High School
Lakes Community High School |
117 | Not in DB | |
Property History
| DATE: | EVENT: | PRICE: | SOURCE: |
|---|---|---|---|
| 11 Jan, 2019 | Sold | $310,000 | MRED MLS |
| 30 Nov, 2018 | Under contract | $329,900 | MRED MLS |
| — | Last price change | $338,000 | MRED MLS |
| 4 Oct, 2018 | Listed for sale | $338,000 | MRED MLS |
Room Specifics
Total Bedrooms: 4
Bedrooms Above Ground: 4
Bedrooms Below Ground: 0
Dimensions: —
Floor Type: Carpet
Dimensions: —
Floor Type: Carpet
Dimensions: —
Floor Type: Carpet
Full Bathrooms: 3
Bathroom Amenities: Double Sink,Soaking Tub
Bathroom in Basement: 0
Rooms: Eating Area,Den,Loft,Sitting Room,Foyer
Basement Description: Unfinished,Bathroom Rough-In
Other Specifics
| 3 | |
| Concrete Perimeter | |
| Asphalt | |
| Brick Paver Patio, Storms/Screens | |
| Fenced Yard,Landscaped | |
| 80X155X80X158 | |
| — | |
| Full | |
| Vaulted/Cathedral Ceilings, Hardwood Floors, First Floor Laundry | |
| Double Oven, Microwave, Dishwasher, Refrigerator, Disposal | |
| Not in DB | |
| Sidewalks, Street Lights, Street Paved | |
| — | |
| — | |
| Gas Log |
Tax History
| Year | Property Taxes |
|---|---|
| 2019 | $14,246 |
Contact Agent
Nearby Similar Homes
Nearby Sold Comparables
Contact Agent
Listing Provided By
RE/MAX Top Performers





