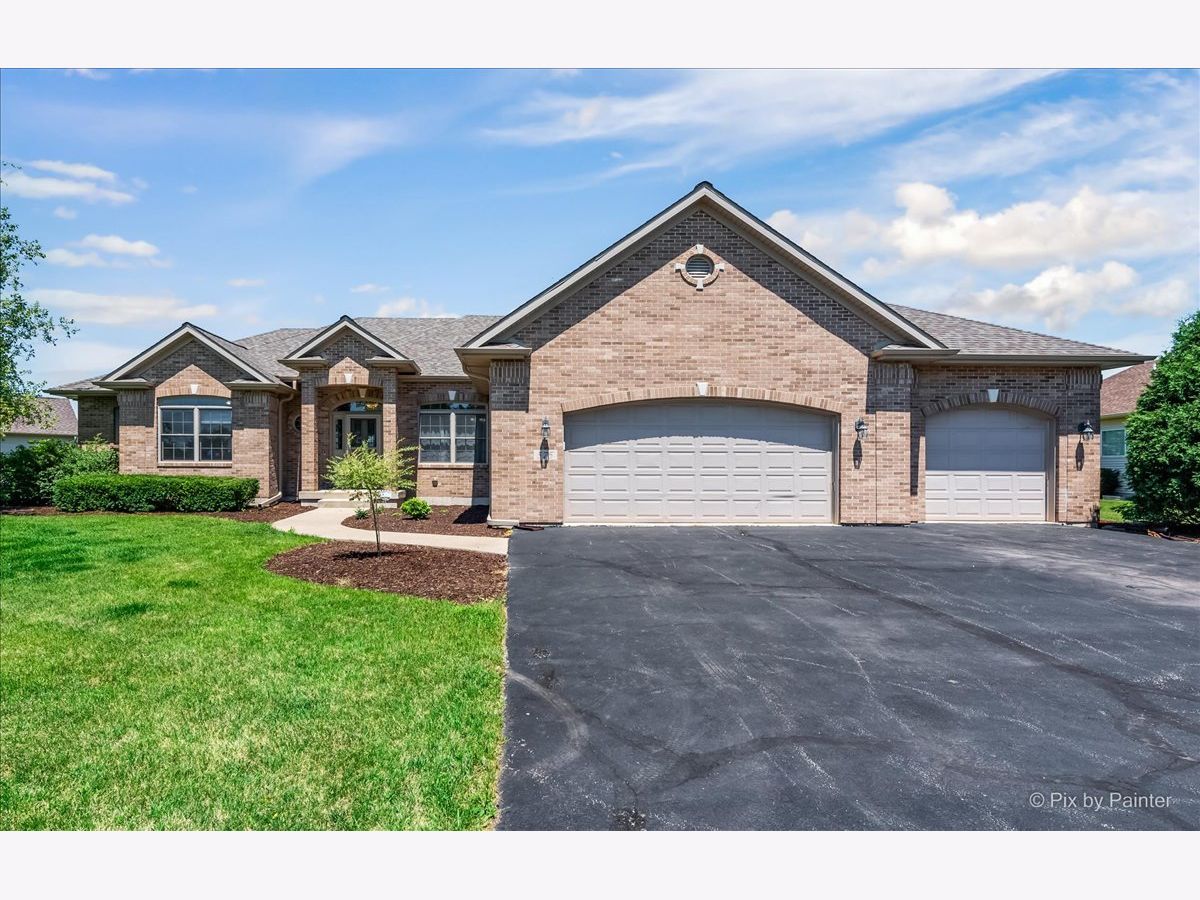575 Olin H Smith Drive, Sycamore, Illinois 60178
$415,000
|
Sold
|
|
| Status: | Closed |
| Sqft: | 2,160 |
| Cost/Sqft: | $196 |
| Beds: | 3 |
| Baths: | 3 |
| Year Built: | 2006 |
| Property Taxes: | $8,921 |
| Days On Market: | 1278 |
| Lot Size: | 0,46 |
Description
This custom ranch home in desirable Heron Creek Estates is a great place to call home. Plenty of space for any family with bonus in-law (or teen) arrangement in basement. So many upgrades over the years turning this house into a tech professionals dream, with hardwire ethernet throughout. From the Foyer you have sightlines to the main living room, dining room and the eat in Kitchen. Notice the hardwood floors and oversized white trim throughout. An open concept home easily flows from room to room. The formal dining room with custom arches is currently being used as a sitting room with large windows and views of the front yard. In the Living room, the dramatic floor to ceiling stone gas fireplace that can instantly be turned on with a flip of a switch, is a great statement piece for any living room. The coffered ceilings create depth to this room. In the Kitchen a spacious eat in area peers out to the brand new deck and sizeable yard. Corian countertops, SS appliances and breakfast bar plus plenty of storage space in the oversized cabinets are the best characteristics of the heart of the home. An abundance of sunlight from the large windows drench the home with natural light. A split floorplan with owners suite off to one side while the other two main floor bedrooms are nestled on the opposite side. The main floor laundry/mud room leads to the 3 car garage. On the west side of the home you will find the Master bedroom with vaulted ceilings and hardwood floors. A well thought-out walk-in closet just before you get to the spa like bathroom that boasts a separate jetted tub and shower along with dual vanity. A private office space positioned in the front of the home provides an optimal at home workspace environment finishes off the main level. Down stairs is just like a whole separate house. The giant egress windows lets the daylight in the basement. The family room down here has hosted LAN parties and more. This room is even wired for surround sound with an easily accessible speaker panel. A great space for get-togethers and an awesome entertaining space with a 2nd kitchenette. Oversized storage closets for all your needs the generously sized bedrooms have walk in closets as well. An additional laundry closet and full bathroom completes the lower level. Out back check out the professionally landscaped yard. Enjoy BBQ's on the newly added (2021) Composite deck with benches for additional seating. The 3 car garage has plenty of space for the cars, toys and workshop space. 100 amp subpanel in the garage so it is EV ready! Furnace was replaced in 2019 with Whole home humidifier, on the furnace and a brand new roof installed in 2020. For those energy efficient buyers a brick home is the way to go!
Property Specifics
| Single Family | |
| — | |
| — | |
| 2006 | |
| — | |
| THE SUTTON | |
| No | |
| 0.46 |
| De Kalb | |
| Heron Creek Estates | |
| 350 / Annual | |
| — | |
| — | |
| — | |
| 11463410 | |
| 0620327002 |
Nearby Schools
| NAME: | DISTRICT: | DISTANCE: | |
|---|---|---|---|
|
Grade School
North Elementary School |
427 | — | |
|
Middle School
Sycamore Middle School |
427 | Not in DB | |
|
High School
Sycamore High School |
427 | Not in DB | |
Property History
| DATE: | EVENT: | PRICE: | SOURCE: |
|---|---|---|---|
| 6 Sep, 2022 | Sold | $415,000 | MRED MLS |
| 20 Jul, 2022 | Under contract | $424,000 | MRED MLS |
| 13 Jul, 2022 | Listed for sale | $424,000 | MRED MLS |

Room Specifics
Total Bedrooms: 5
Bedrooms Above Ground: 3
Bedrooms Below Ground: 2
Dimensions: —
Floor Type: —
Dimensions: —
Floor Type: —
Dimensions: —
Floor Type: —
Dimensions: —
Floor Type: —
Full Bathrooms: 3
Bathroom Amenities: Whirlpool,Separate Shower,Double Sink
Bathroom in Basement: 1
Rooms: —
Basement Description: Partially Finished
Other Specifics
| 3 | |
| — | |
| Asphalt | |
| — | |
| — | |
| 122.10 X 35.26 X 168.69 X | |
| Unfinished | |
| — | |
| — | |
| — | |
| Not in DB | |
| — | |
| — | |
| — | |
| — |
Tax History
| Year | Property Taxes |
|---|---|
| 2022 | $8,921 |
Contact Agent
Nearby Similar Homes
Nearby Sold Comparables
Contact Agent
Listing Provided By
Keller Williams Inspire - Geneva



