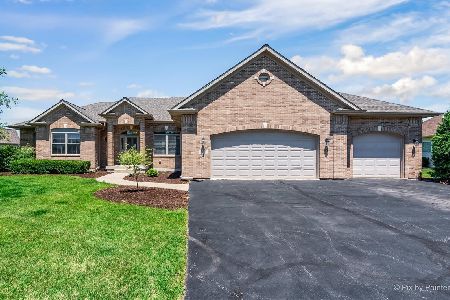575 Olin H. Smith Drive, Sycamore, Illinois 60178
$369,000
|
Sold
|
|
| Status: | Closed |
| Sqft: | 2,160 |
| Cost/Sqft: | $171 |
| Beds: | 3 |
| Baths: | 2 |
| Year Built: | 2006 |
| Property Taxes: | $0 |
| Days On Market: | 6848 |
| Lot Size: | 0,00 |
Description
**SELLER TO OFFER $15,000 OFF LP AS BUYER INCENTIVE W/ACCEPTED CONTRACT BY 3/31/08!** SPECTACULAR RANCH HOME W/UPGRADES GALORE! FOYER FEATURES CUSTOM COLUMNS ON ARCHED ENTRYWAYS. GR ROOM W/BEAUTIFUL STONE FIREPLACE, INLAID HW FLOORS & TRAY CEILING. KITCHEN SHINES W/GORGEOUS CORIAN C/TOPS, SS APPLIANCES, ALDER CABINETS W/CROWN MLDNG & HW FLOORS. DINING ROOM W/HAND SCRAPED WALNUT FLOORS! GORGEOUS PRIVATE MASTER SUITE!
Property Specifics
| Single Family | |
| — | |
| Ranch | |
| 2006 | |
| Full | |
| THE SUTTON | |
| No | |
| — |
| De Kalb | |
| Heron Creek | |
| 350 / Annual | |
| Other | |
| Public | |
| Public Sewer | |
| 06477845 | |
| 0620327002 |
Nearby Schools
| NAME: | DISTRICT: | DISTANCE: | |
|---|---|---|---|
|
Grade School
North Elementary School |
427 | — | |
|
Middle School
Sycamore Middle School |
427 | Not in DB | |
|
High School
Sycamore High School |
427 | Not in DB | |
Property History
| DATE: | EVENT: | PRICE: | SOURCE: |
|---|---|---|---|
| 17 Mar, 2008 | Sold | $369,000 | MRED MLS |
| 25 Feb, 2008 | Under contract | $369,900 | MRED MLS |
| — | Last price change | $379,900 | MRED MLS |
| 13 Apr, 2007 | Listed for sale | $379,900 | MRED MLS |
Room Specifics
Total Bedrooms: 3
Bedrooms Above Ground: 3
Bedrooms Below Ground: 0
Dimensions: —
Floor Type: Carpet
Dimensions: —
Floor Type: Carpet
Full Bathrooms: 2
Bathroom Amenities: Whirlpool,Separate Shower,Double Sink
Bathroom in Basement: 0
Rooms: Breakfast Room,Den,Foyer,Great Room
Basement Description: Unfinished
Other Specifics
| 3 | |
| Concrete Perimeter | |
| Asphalt | |
| — | |
| Irregular Lot | |
| IRREGULAR | |
| Unfinished | |
| Yes | |
| Vaulted/Cathedral Ceilings | |
| Range, Microwave, Dishwasher, Disposal | |
| Not in DB | |
| Sidewalks, Street Lights, Street Paved | |
| — | |
| — | |
| Gas Log |
Tax History
| Year | Property Taxes |
|---|
Contact Agent
Nearby Similar Homes
Nearby Sold Comparables
Contact Agent
Listing Provided By
Elm Street, REALTORS




