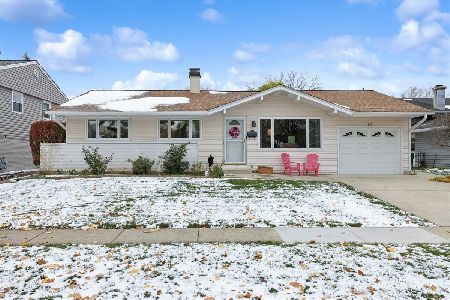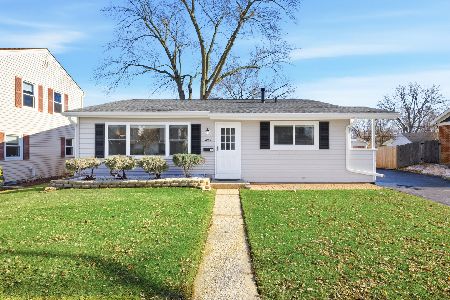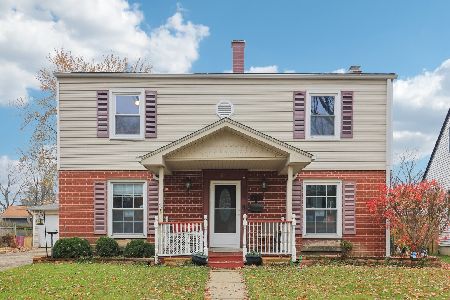575 Patton Drive, Buffalo Grove, Illinois 60089
$328,000
|
Sold
|
|
| Status: | Closed |
| Sqft: | 2,200 |
| Cost/Sqft: | $157 |
| Beds: | 3 |
| Baths: | 2 |
| Year Built: | 1967 |
| Property Taxes: | $7,711 |
| Days On Market: | 2463 |
| Lot Size: | 0,17 |
Description
Bright, updated tri-level home with sub-basement. Spacious floor plan throughout, perfect for entertaining. 3 bedrooms, 2 full baths, one of which updated in 2019. Updated kitchen with new SS appliances and custom tile floor. Hardwood floor in the living room, as well as new high end laminate in the walkout lower level family room. New tile floor in the sub-basement, with pool table that stays if desired. New windows 2017. Deck painted 2017, opens to large backyard, with 2.5 car garage and new asphalt driveway. A must see!
Property Specifics
| Single Family | |
| — | |
| Tri-Level | |
| 1967 | |
| Full | |
| — | |
| No | |
| 0.17 |
| Cook | |
| Old Buffalo Grove | |
| 0 / Not Applicable | |
| None | |
| Lake Michigan | |
| Public Sewer | |
| 10351411 | |
| 03054120450000 |
Nearby Schools
| NAME: | DISTRICT: | DISTANCE: | |
|---|---|---|---|
|
Grade School
Joyce Kilmer Elementary School |
21 | — | |
|
Middle School
Cooper Middle School |
21 | Not in DB | |
|
High School
Buffalo Grove High School |
214 | Not in DB | |
Property History
| DATE: | EVENT: | PRICE: | SOURCE: |
|---|---|---|---|
| 9 Oct, 2009 | Sold | $300,000 | MRED MLS |
| 21 Aug, 2009 | Under contract | $319,900 | MRED MLS |
| — | Last price change | $324,900 | MRED MLS |
| 19 Mar, 2009 | Listed for sale | $348,800 | MRED MLS |
| 29 May, 2015 | Sold | $275,000 | MRED MLS |
| 9 Apr, 2015 | Under contract | $280,000 | MRED MLS |
| 8 Apr, 2015 | Listed for sale | $280,000 | MRED MLS |
| 20 Jun, 2019 | Sold | $328,000 | MRED MLS |
| 28 Apr, 2019 | Under contract | $344,900 | MRED MLS |
| 22 Apr, 2019 | Listed for sale | $344,900 | MRED MLS |
Room Specifics
Total Bedrooms: 3
Bedrooms Above Ground: 3
Bedrooms Below Ground: 0
Dimensions: —
Floor Type: Carpet
Dimensions: —
Floor Type: Carpet
Full Bathrooms: 2
Bathroom Amenities: Whirlpool,Separate Shower,Double Sink
Bathroom in Basement: 1
Rooms: Deck,Game Room
Basement Description: Finished,Sub-Basement
Other Specifics
| 2.5 | |
| Concrete Perimeter | |
| Asphalt,Concrete,Side Drive | |
| Deck | |
| — | |
| 112X33X32X122X60 | |
| — | |
| None | |
| Hardwood Floors, Wood Laminate Floors | |
| Range, Microwave, Dishwasher, Refrigerator, Washer, Dryer, Disposal | |
| Not in DB | |
| Sidewalks, Street Lights, Street Paved | |
| — | |
| — | |
| — |
Tax History
| Year | Property Taxes |
|---|---|
| 2009 | $4,800 |
| 2015 | $5,946 |
| 2019 | $7,711 |
Contact Agent
Nearby Similar Homes
Nearby Sold Comparables
Contact Agent
Listing Provided By
Plus Real Estate Services, Inc.








