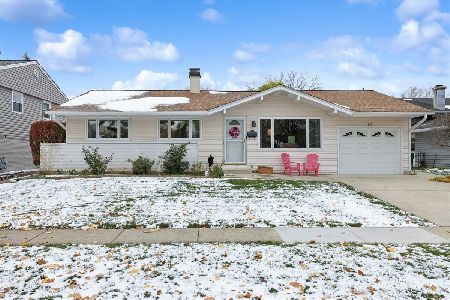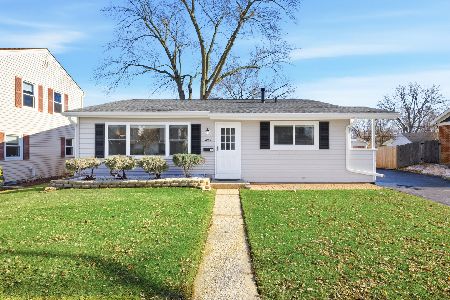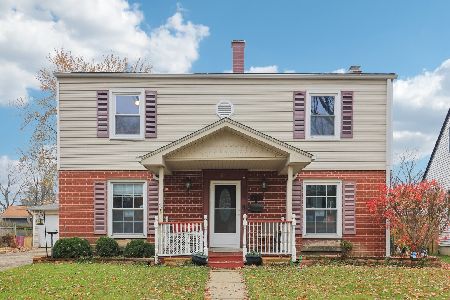575 Patton Drive, Buffalo Grove, Illinois 60089
$275,000
|
Sold
|
|
| Status: | Closed |
| Sqft: | 1,152 |
| Cost/Sqft: | $243 |
| Beds: | 4 |
| Baths: | 2 |
| Year Built: | 1967 |
| Property Taxes: | $5,946 |
| Days On Market: | 3937 |
| Lot Size: | 0,17 |
Description
This charming, updated tri-level home, with sub-basement is located in a fantastic neighborhood on a quiet tree lined street. The bright home boasts a spacious floorplan throughout, and features ample space for entertaining, 4 bedrooms + 2 full baths, hardwood floors, updated Kitchen and walkout lower level. The large deck overlooks the private backyard and is excellent for those Summer night barbecues and bonfires.
Property Specifics
| Single Family | |
| — | |
| Tri-Level | |
| 1967 | |
| Full | |
| — | |
| No | |
| 0.17 |
| Cook | |
| Old Buffalo Grove | |
| 0 / Not Applicable | |
| None | |
| Lake Michigan | |
| Public Sewer | |
| 08884828 | |
| 03054120450000 |
Nearby Schools
| NAME: | DISTRICT: | DISTANCE: | |
|---|---|---|---|
|
Grade School
Joyce Kilmer Elementary School |
21 | — | |
|
Middle School
Cooper Middle School |
21 | Not in DB | |
|
High School
Buffalo Grove High School |
214 | Not in DB | |
Property History
| DATE: | EVENT: | PRICE: | SOURCE: |
|---|---|---|---|
| 9 Oct, 2009 | Sold | $300,000 | MRED MLS |
| 21 Aug, 2009 | Under contract | $319,900 | MRED MLS |
| — | Last price change | $324,900 | MRED MLS |
| 19 Mar, 2009 | Listed for sale | $348,800 | MRED MLS |
| 29 May, 2015 | Sold | $275,000 | MRED MLS |
| 9 Apr, 2015 | Under contract | $280,000 | MRED MLS |
| 8 Apr, 2015 | Listed for sale | $280,000 | MRED MLS |
| 20 Jun, 2019 | Sold | $328,000 | MRED MLS |
| 28 Apr, 2019 | Under contract | $344,900 | MRED MLS |
| 22 Apr, 2019 | Listed for sale | $344,900 | MRED MLS |
Room Specifics
Total Bedrooms: 4
Bedrooms Above Ground: 4
Bedrooms Below Ground: 0
Dimensions: —
Floor Type: Carpet
Dimensions: —
Floor Type: Carpet
Dimensions: —
Floor Type: Carpet
Full Bathrooms: 2
Bathroom Amenities: Double Sink
Bathroom in Basement: 0
Rooms: Deck
Basement Description: Finished,Sub-Basement
Other Specifics
| 2 | |
| Concrete Perimeter | |
| Asphalt,Concrete,Side Drive | |
| Deck | |
| — | |
| 112X33X32X122X60 | |
| — | |
| None | |
| Hardwood Floors, Wood Laminate Floors | |
| Range, Microwave, Dishwasher, Refrigerator, Washer, Dryer, Disposal | |
| Not in DB | |
| Sidewalks, Street Lights, Street Paved | |
| — | |
| — | |
| — |
Tax History
| Year | Property Taxes |
|---|---|
| 2009 | $4,800 |
| 2015 | $5,946 |
| 2019 | $7,711 |
Contact Agent
Nearby Similar Homes
Nearby Sold Comparables
Contact Agent
Listing Provided By
Jameson Sotheby's International Realty








