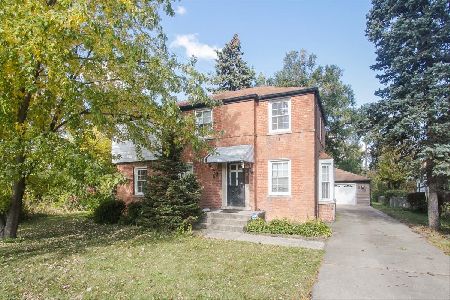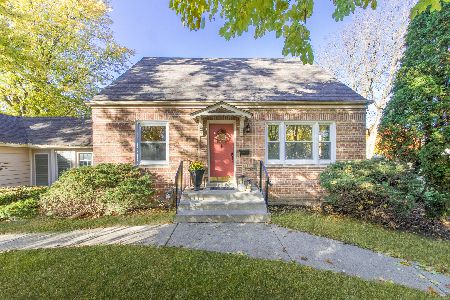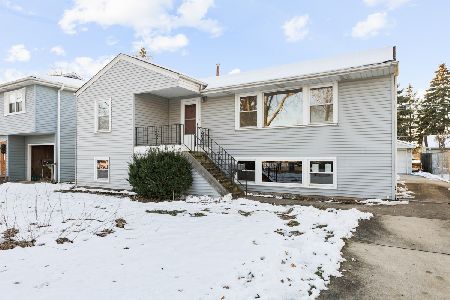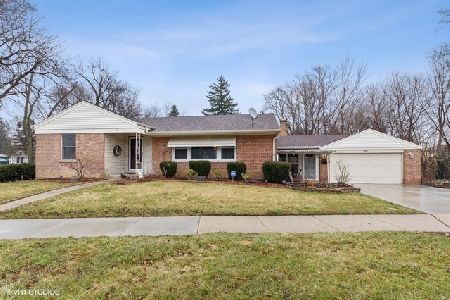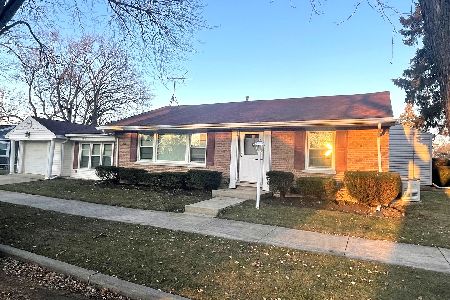575 Prairie Avenue, Des Plaines, Illinois 60016
$312,000
|
Sold
|
|
| Status: | Closed |
| Sqft: | 1,212 |
| Cost/Sqft: | $247 |
| Beds: | 3 |
| Baths: | 2 |
| Year Built: | 1950 |
| Property Taxes: | $6,582 |
| Days On Market: | 884 |
| Lot Size: | 0,26 |
Description
This charming all brick, corner ranch is ready for you to call home! You'll love the outdoor space - huge private fenced 'L shaped' yard is perfect for relaxing, playing, or entertaining. No carpet here - Hardwood floors throughout main level (under wood laminate). Main level features 3 bedrooms, updated full bathroom, living room, dining room, and kitchen. Good closet space too! Finished basement has half bath, laundry/utility room with shower, storage area, large family room, and additional room (can be storage, office, play room, hobby room, workshop, etc). Special features include- laundry chute with safety latch, leaf guard gutters, breezeway connecting house to attached garage, and bonus second driveway (can be used as a patio). Garage/Driveways accessible from side street with additional parking for 6+ cars! Energy efficient double hung windows installed in 2009. New roof completed 6/2023 comes with transferable warranty! Home is located across the street from West Park with tennis courts, baseball fields, basketball courts, walking trail, playground, clubhouse, etc! Prairie Lakes Community center is a few blocks away and has strength training, aerobic, volleyball courts, soccer fields, etc! So many amenities and activities offered at these facilities - there's something for everyone! Schools are nearby too! Enjoy all that Des Plaines has to offer - shopping, dining, casino, golf/driving range, Mystic Waters Waterpark, Des Plaines Theatre, downtown area. Convenient to 294/90, Metra train, Pace bus, parks, and more!! A rare find - check it out today!!
Property Specifics
| Single Family | |
| — | |
| — | |
| 1950 | |
| — | |
| — | |
| No | |
| 0.26 |
| Cook | |
| — | |
| — / Not Applicable | |
| — | |
| — | |
| — | |
| 11823985 | |
| 09184080350000 |
Nearby Schools
| NAME: | DISTRICT: | DISTANCE: | |
|---|---|---|---|
|
Grade School
Terrace Elementary School |
62 | — | |
|
Middle School
Algonquin Middle School |
62 | Not in DB | |
|
High School
Maine West High School |
207 | Not in DB | |
Property History
| DATE: | EVENT: | PRICE: | SOURCE: |
|---|---|---|---|
| 22 Sep, 2023 | Sold | $312,000 | MRED MLS |
| 19 Aug, 2023 | Under contract | $299,900 | MRED MLS |
| 15 Aug, 2023 | Listed for sale | $299,900 | MRED MLS |
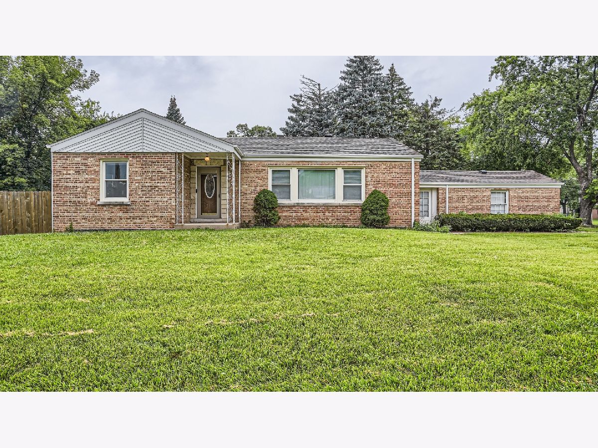
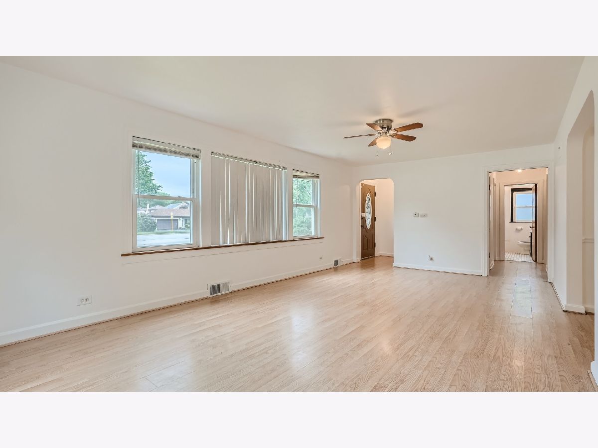
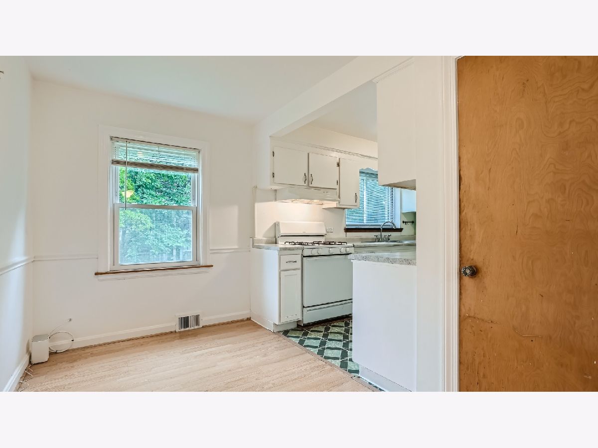
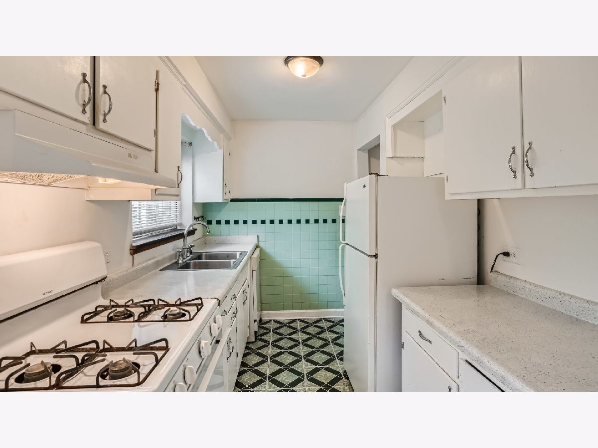
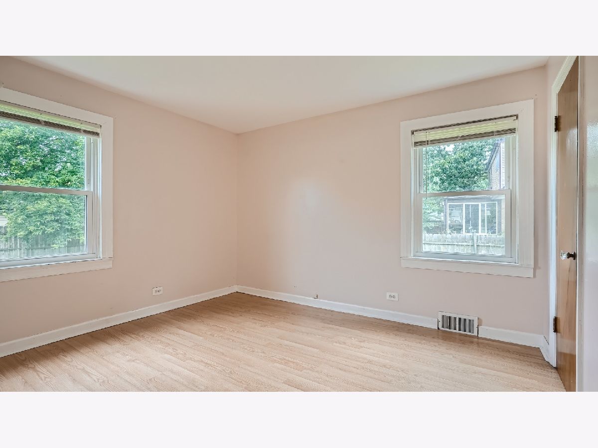
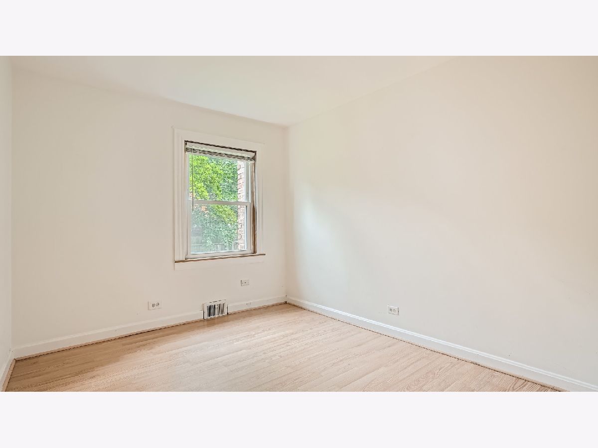
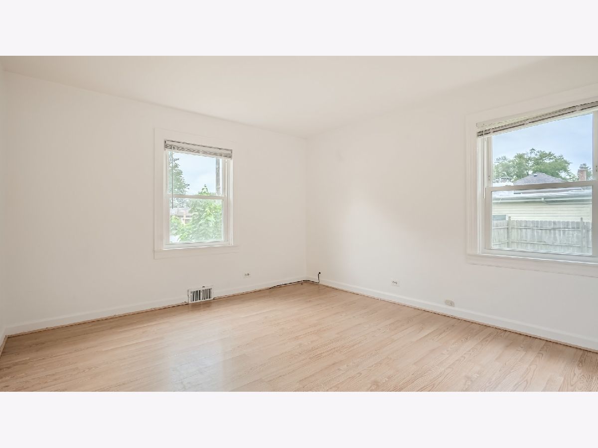
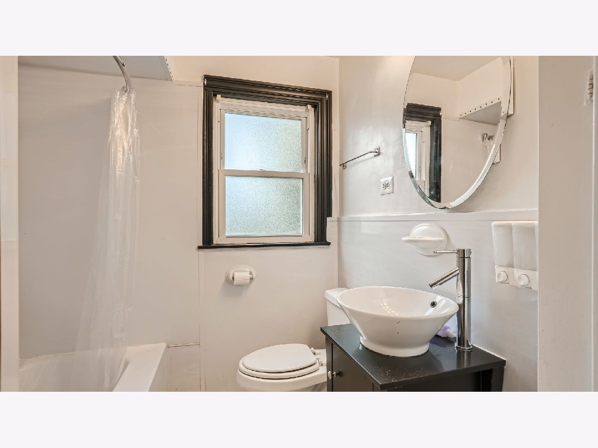
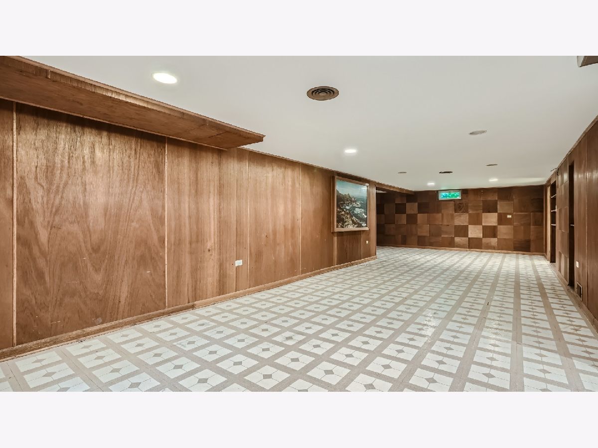
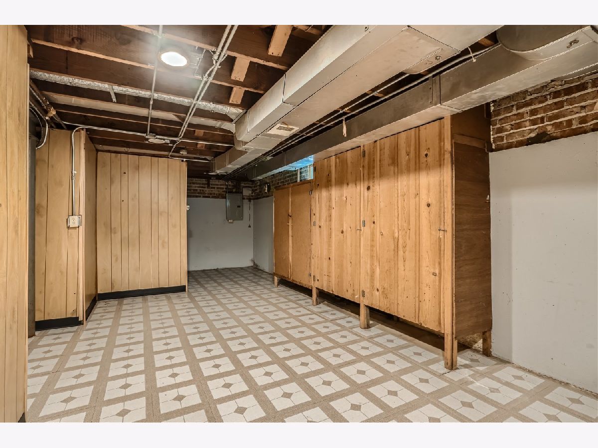
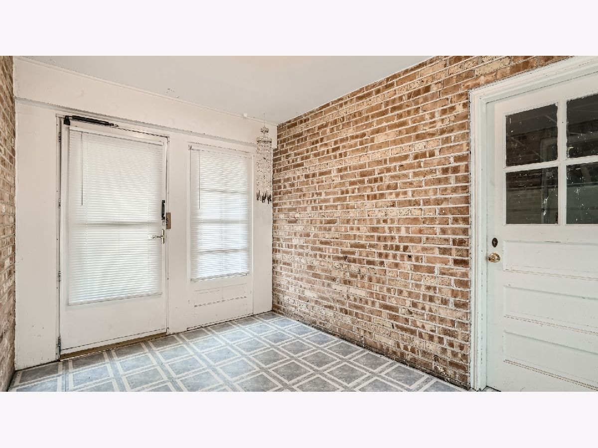
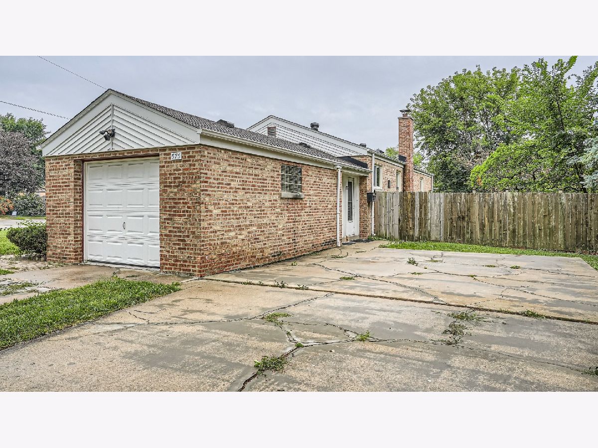
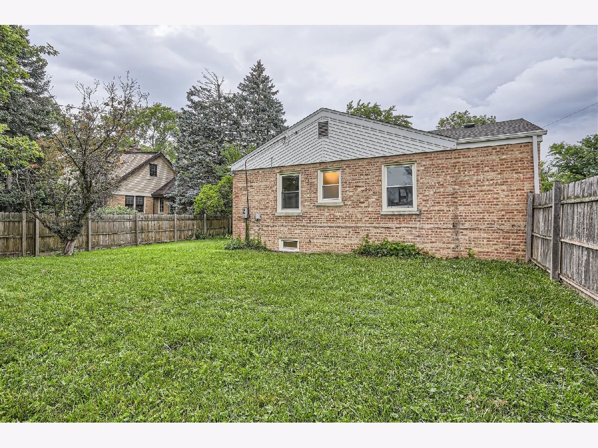
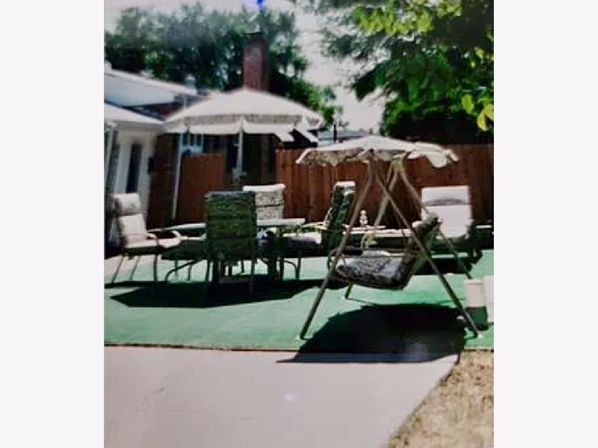
Room Specifics
Total Bedrooms: 3
Bedrooms Above Ground: 3
Bedrooms Below Ground: 0
Dimensions: —
Floor Type: —
Dimensions: —
Floor Type: —
Full Bathrooms: 2
Bathroom Amenities: —
Bathroom in Basement: 1
Rooms: —
Basement Description: Finished
Other Specifics
| 1 | |
| — | |
| — | |
| — | |
| — | |
| 70X139 | |
| — | |
| — | |
| — | |
| — | |
| Not in DB | |
| — | |
| — | |
| — | |
| — |
Tax History
| Year | Property Taxes |
|---|---|
| 2023 | $6,582 |
Contact Agent
Nearby Similar Homes
Nearby Sold Comparables
Contact Agent
Listing Provided By
RE/MAX Suburban


