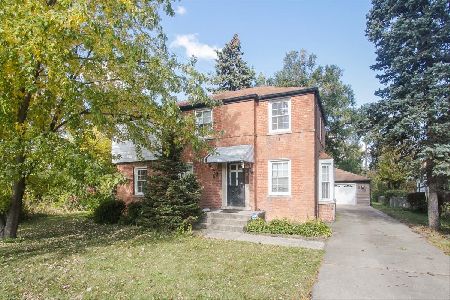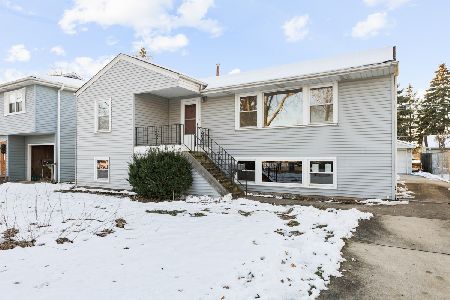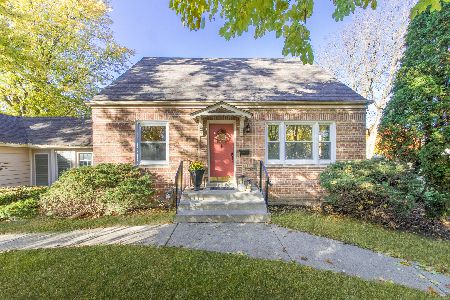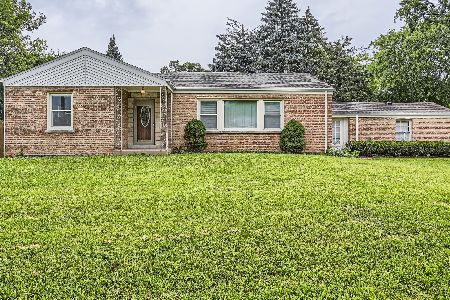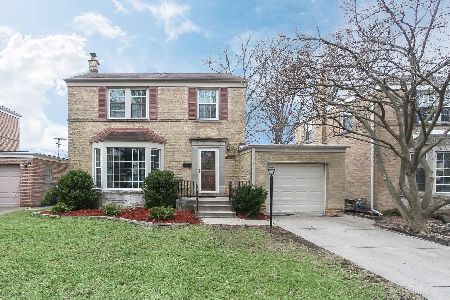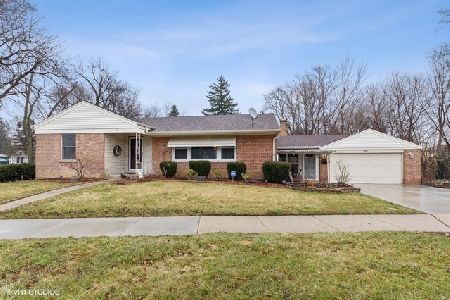726 Wolf Road, Des Plaines, Illinois 60016
$165,000
|
Sold
|
|
| Status: | Closed |
| Sqft: | 1,022 |
| Cost/Sqft: | $156 |
| Beds: | 3 |
| Baths: | 2 |
| Year Built: | 1944 |
| Property Taxes: | $4,163 |
| Days On Market: | 2969 |
| Lot Size: | 0,15 |
Description
Fantastic California Style Ranch with Hardwood Floors in Living Room/Dining Room Combo. Offers 3 Bedrooms, Family Room with Access to Backyard. Huge Master Bedroom with Sliding Glass Door to Patio Area. 2 Full Baths. Tremendous Opportunity Awaits. 1 Car Garage is Attached But Does Not Have Interior Access. Additional Parking at Front of Property. Large Yard. Please Note: Property Sold As-Is, Seller Does Not Provide Survey, Taxes are Prorated at 100%.
Property Specifics
| Single Family | |
| — | |
| Ranch | |
| 1944 | |
| None | |
| — | |
| No | |
| 0.15 |
| Cook | |
| — | |
| 0 / Not Applicable | |
| None | |
| Public | |
| Public Sewer | |
| 09810321 | |
| 09184080390000 |
Nearby Schools
| NAME: | DISTRICT: | DISTANCE: | |
|---|---|---|---|
|
Grade School
Terrace Elementary School |
62 | — | |
|
Middle School
Chippewa Middle School |
62 | Not in DB | |
|
High School
Maine West High School |
207 | Not in DB | |
Property History
| DATE: | EVENT: | PRICE: | SOURCE: |
|---|---|---|---|
| 28 Mar, 2018 | Sold | $165,000 | MRED MLS |
| 28 Feb, 2018 | Under contract | $159,900 | MRED MLS |
| — | Last price change | $164,900 | MRED MLS |
| 29 Nov, 2017 | Listed for sale | $164,900 | MRED MLS |
Room Specifics
Total Bedrooms: 3
Bedrooms Above Ground: 3
Bedrooms Below Ground: 0
Dimensions: —
Floor Type: Carpet
Dimensions: —
Floor Type: Carpet
Full Bathrooms: 2
Bathroom Amenities: —
Bathroom in Basement: 0
Rooms: No additional rooms
Basement Description: None
Other Specifics
| 1 | |
| — | |
| Asphalt | |
| Patio | |
| Fenced Yard | |
| 78X103 | |
| — | |
| None | |
| Hardwood Floors | |
| Range | |
| Not in DB | |
| — | |
| — | |
| — | |
| — |
Tax History
| Year | Property Taxes |
|---|---|
| 2018 | $4,163 |
Contact Agent
Nearby Similar Homes
Nearby Sold Comparables
Contact Agent
Listing Provided By
RE/MAX Professionals Select


