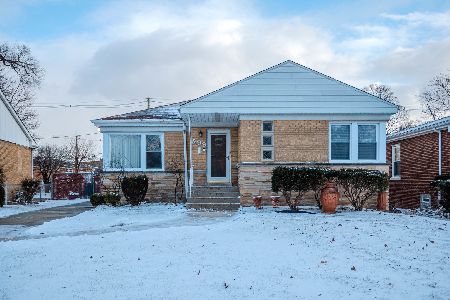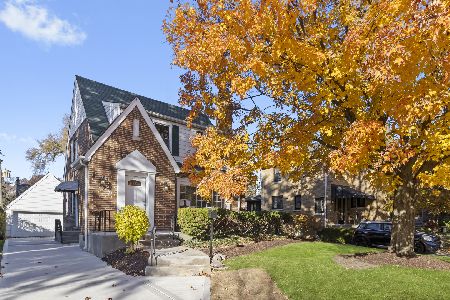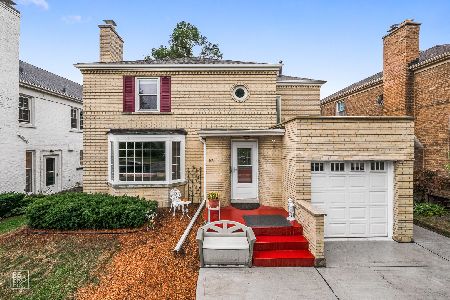575 Selborne Road, Riverside, Illinois 60546
$527,500
|
Sold
|
|
| Status: | Closed |
| Sqft: | 2,578 |
| Cost/Sqft: | $213 |
| Beds: | 4 |
| Baths: | 3 |
| Year Built: | 1941 |
| Property Taxes: | $17,278 |
| Days On Market: | 2012 |
| Lot Size: | 0,21 |
Description
Gracious, white brick colonial on a pretty block. Traditional, curved staircase adds to the beauty of this home. Flanked by a large living room with a wood burning fireplace and plenty of bay windows for natural light. Ample dining room as well with french doors that leads to intimate enclosed rear porch overlooking lovely backyard. Light and bright eat- in- kitchen. 4 bedrooms with 2.1 bathrooms including a master suite. 3 levels of living for the modern family. Highly functional second floor hallway with 4 closets. Finished, lower level recreation room with fireplace and bar. Plenty of basement storage too adds to the livability of this house. Enjoy living in a splendid environment and a warm community with convenient access to transportation, shopping, and schools.
Property Specifics
| Single Family | |
| — | |
| Colonial | |
| 1941 | |
| Full | |
| — | |
| No | |
| 0.21 |
| Cook | |
| — | |
| 0 / Not Applicable | |
| None | |
| Public | |
| Public Sewer | |
| 10787735 | |
| 15254030610000 |
Nearby Schools
| NAME: | DISTRICT: | DISTANCE: | |
|---|---|---|---|
|
Middle School
L J Hauser Junior High School |
96 | Not in DB | |
|
High School
Riverside Brookfield Twp Senior |
208 | Not in DB | |
Property History
| DATE: | EVENT: | PRICE: | SOURCE: |
|---|---|---|---|
| 30 Apr, 2015 | Sold | $512,000 | MRED MLS |
| 25 Feb, 2015 | Under contract | $539,000 | MRED MLS |
| 12 Jul, 2014 | Listed for sale | $539,000 | MRED MLS |
| 9 Oct, 2020 | Sold | $527,500 | MRED MLS |
| 24 Aug, 2020 | Under contract | $549,000 | MRED MLS |
| — | Last price change | $569,000 | MRED MLS |
| 20 Jul, 2020 | Listed for sale | $569,000 | MRED MLS |
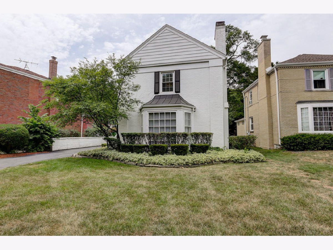
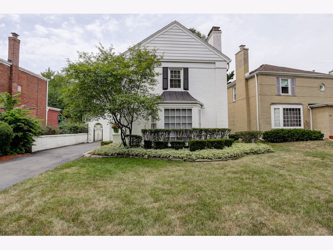
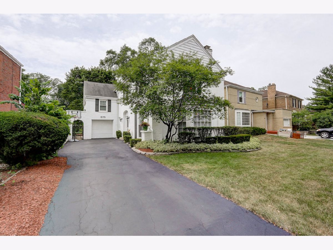
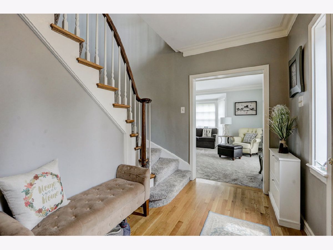
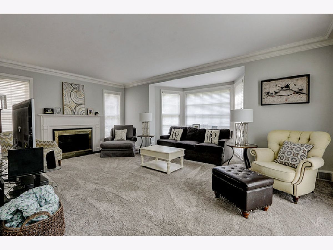
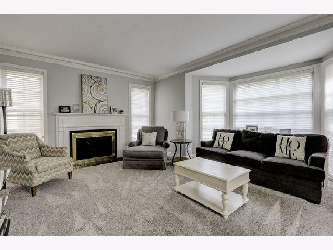
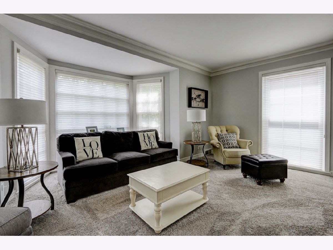
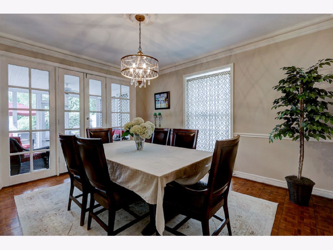
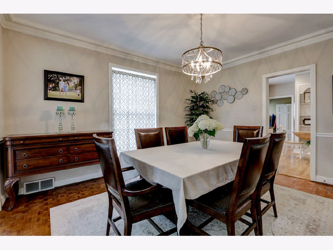
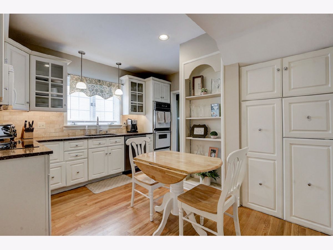
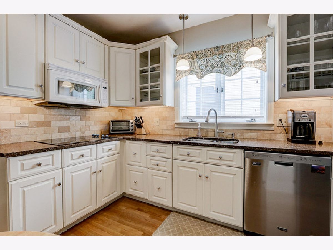
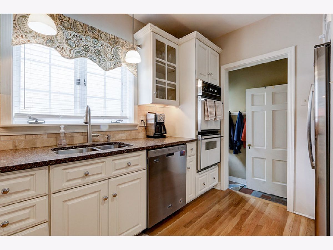
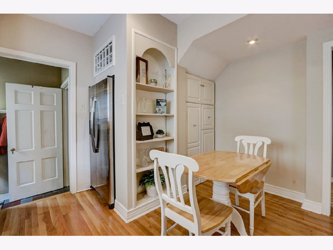
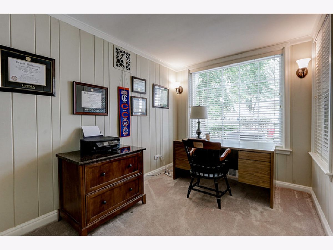
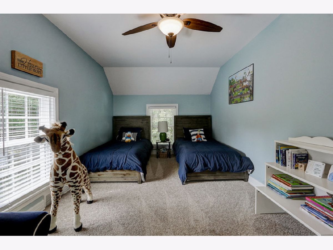
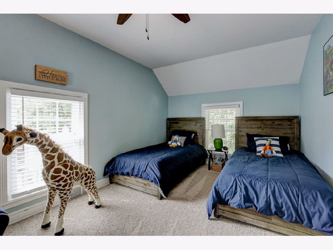
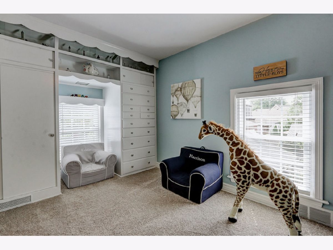
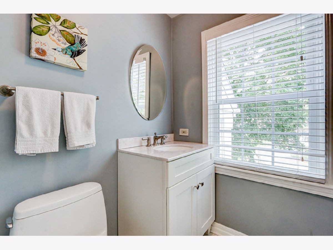
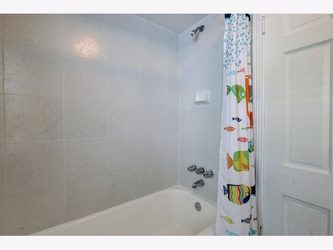
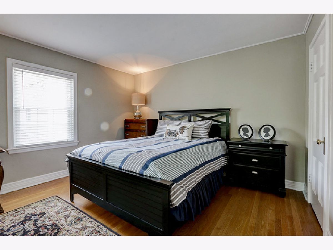
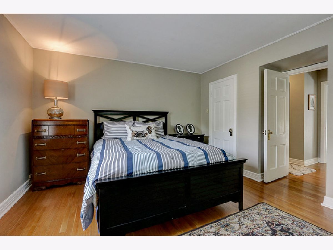
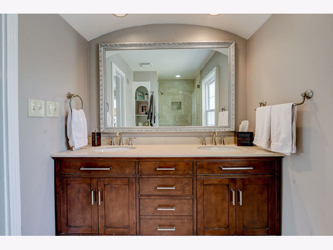
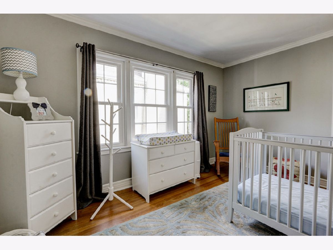
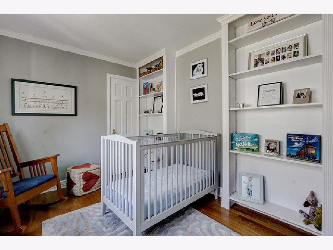
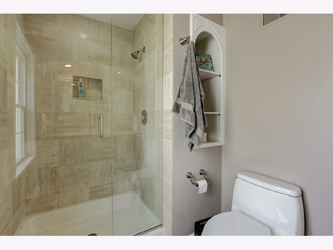
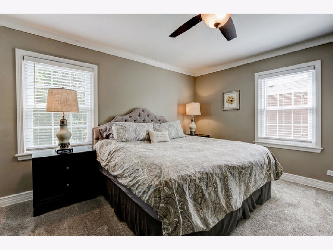
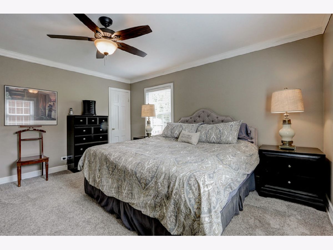
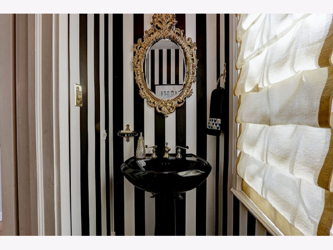
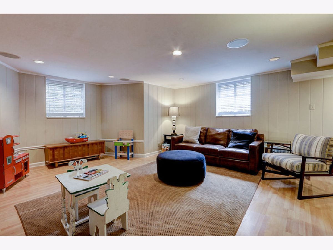
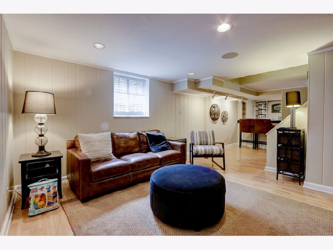
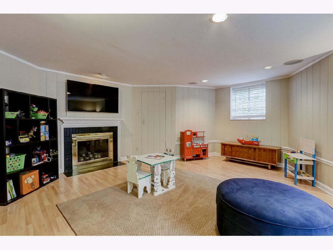
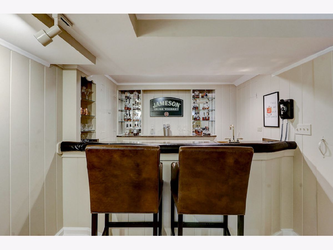
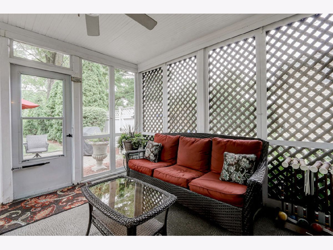
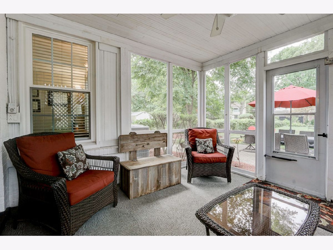
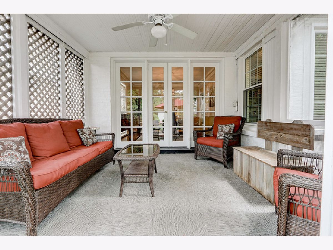
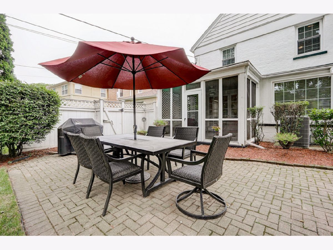
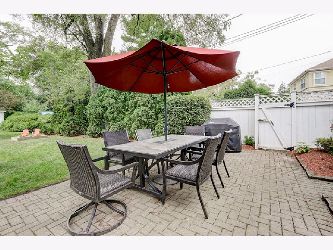
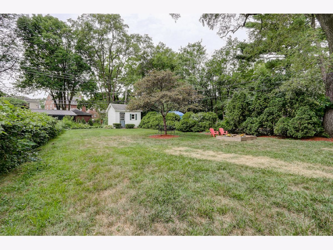
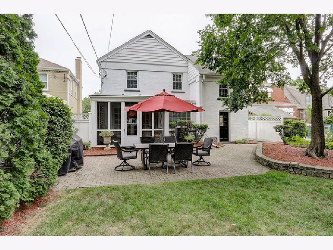
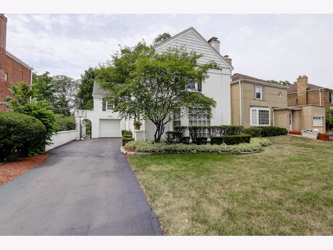
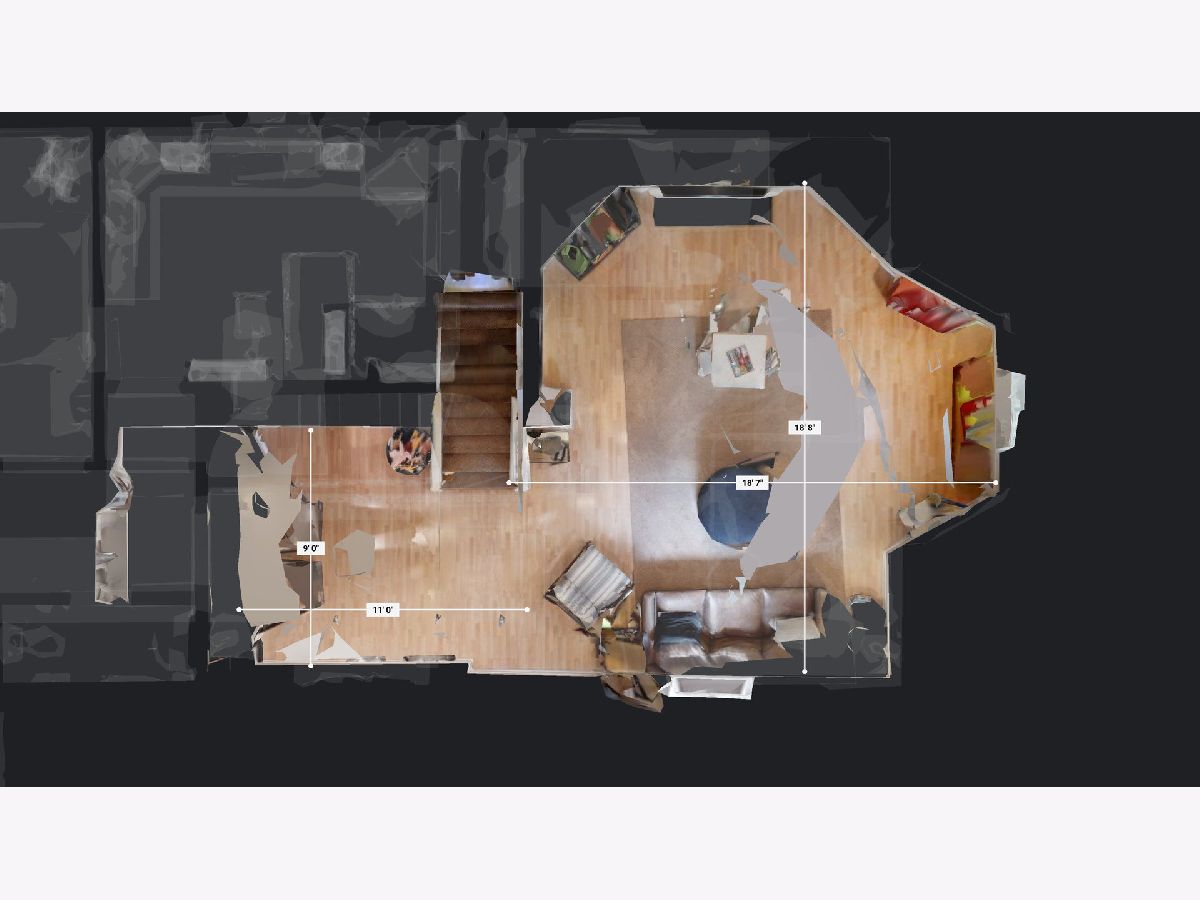
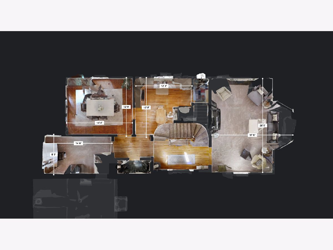
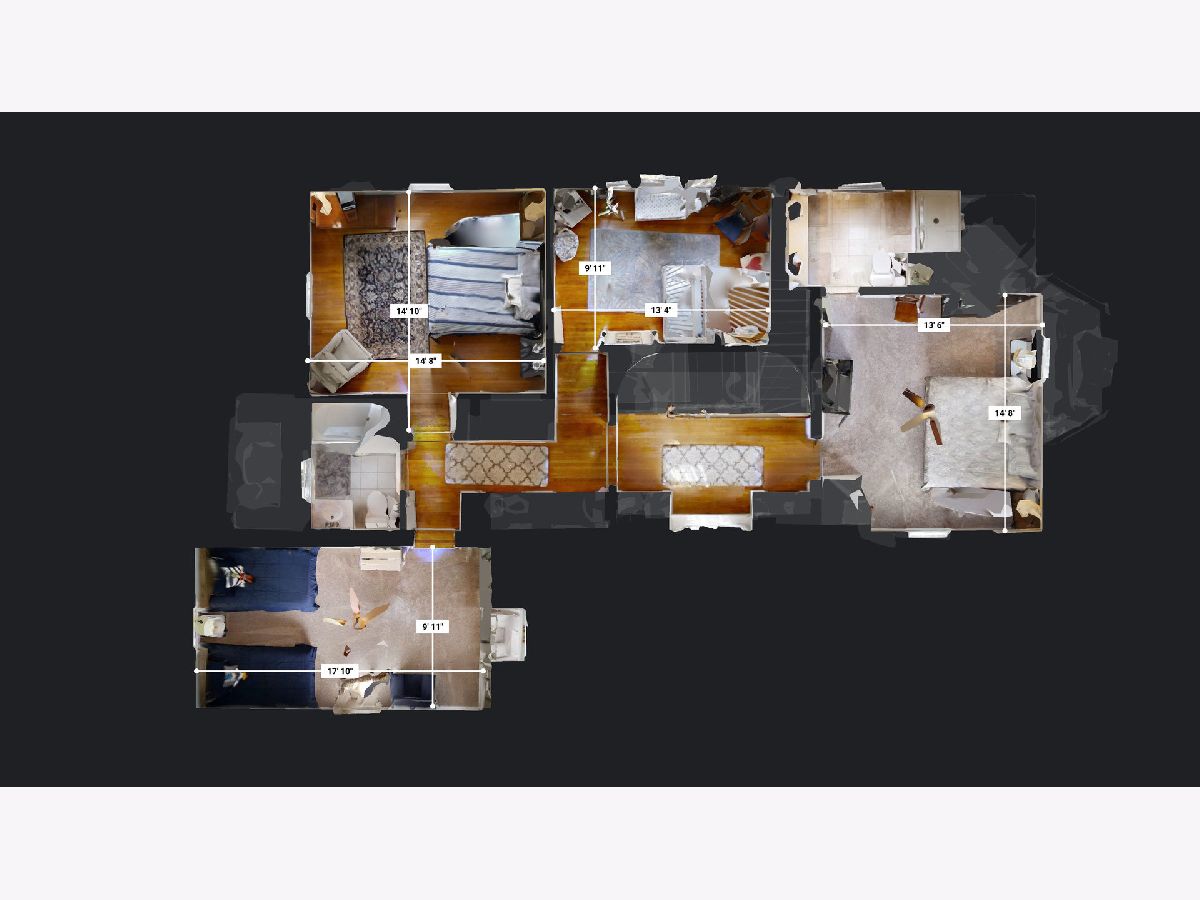
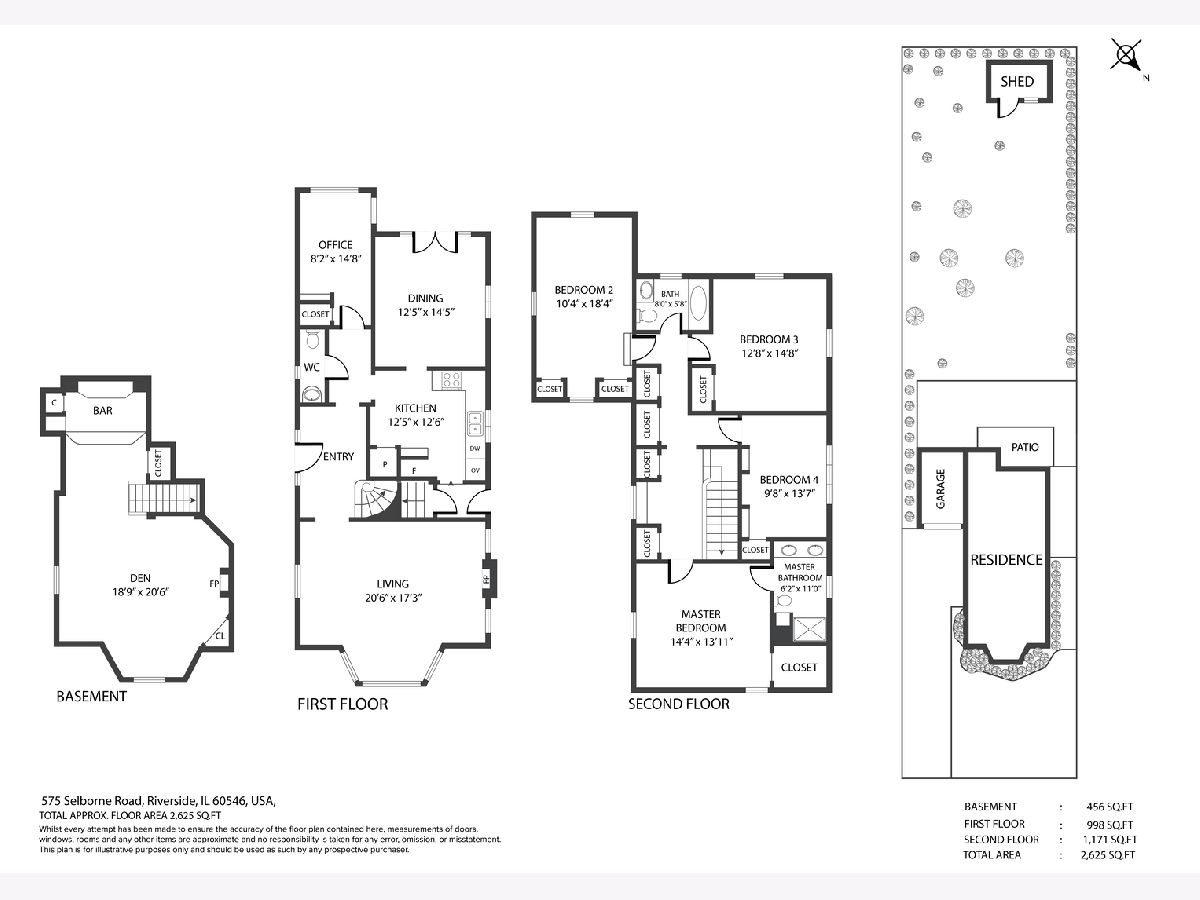
Room Specifics
Total Bedrooms: 4
Bedrooms Above Ground: 4
Bedrooms Below Ground: 0
Dimensions: —
Floor Type: Hardwood
Dimensions: —
Floor Type: Hardwood
Dimensions: —
Floor Type: Carpet
Full Bathrooms: 3
Bathroom Amenities: —
Bathroom in Basement: 0
Rooms: Den,Foyer,Screened Porch
Basement Description: Finished
Other Specifics
| 1 | |
| — | |
| Asphalt,Side Drive | |
| — | |
| — | |
| 47 X 210 X 208 X 38 | |
| Unfinished | |
| Full | |
| Hardwood Floors | |
| Range, Microwave, Dishwasher, Refrigerator, Disposal | |
| Not in DB | |
| — | |
| — | |
| — | |
| Wood Burning, Gas Log |
Tax History
| Year | Property Taxes |
|---|---|
| 2015 | $13,302 |
| 2020 | $17,278 |
Contact Agent
Nearby Similar Homes
Nearby Sold Comparables
Contact Agent
Listing Provided By
RE/MAX In The Village


