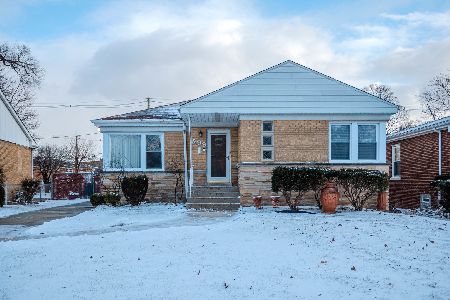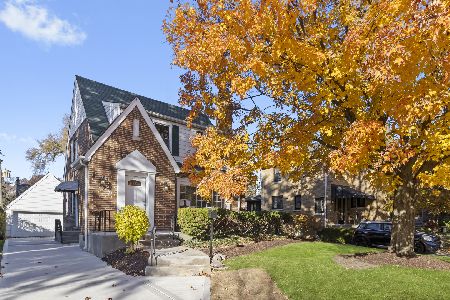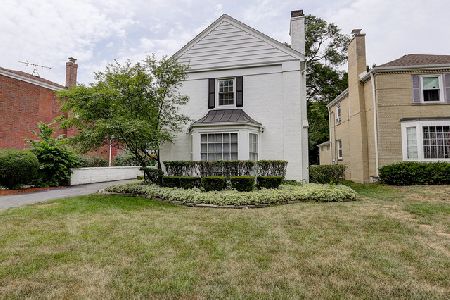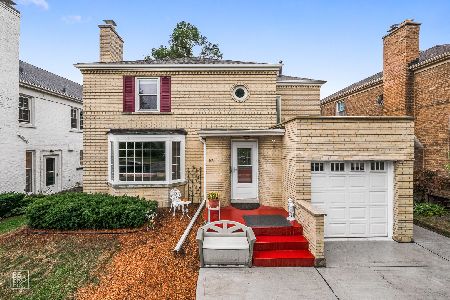583 Selborne Road, Riverside, Illinois 60546
$358,000
|
Sold
|
|
| Status: | Closed |
| Sqft: | 0 |
| Cost/Sqft: | — |
| Beds: | 2 |
| Baths: | 2 |
| Year Built: | 1940 |
| Property Taxes: | $7,661 |
| Days On Market: | 2829 |
| Lot Size: | 0,00 |
Description
Beautiful brick cape cod in Riverside! Tons of upgrades in this home including brand new renovated chef's kitchen with tin ceiling, new appliances, new mechanicals and electric, new roofing, new windows, new marble floor in bath, new privacy fence in massive back yard, which has been meticulously landscaped. Hardwood floors throughout, wood burning fireplace in spacious living room which leads to the custom foyer and formal dining room. Tons of natural light! New deck overlooking new blue stone patio and huge backyard with brick garage. Partially finished basement with tall ceilings is ready for your renovation ideas. Turn Key home!
Property Specifics
| Single Family | |
| — | |
| Cape Cod | |
| 1940 | |
| Full | |
| — | |
| No | |
| — |
| Cook | |
| — | |
| 0 / Not Applicable | |
| None | |
| Lake Michigan | |
| Public Sewer | |
| 09927632 | |
| 15254030630000 |
Nearby Schools
| NAME: | DISTRICT: | DISTANCE: | |
|---|---|---|---|
|
High School
Riverside Brookfield Twp Senior |
208 | Not in DB | |
Property History
| DATE: | EVENT: | PRICE: | SOURCE: |
|---|---|---|---|
| 23 Jul, 2018 | Sold | $358,000 | MRED MLS |
| 18 Jun, 2018 | Under contract | $365,000 | MRED MLS |
| — | Last price change | $389,000 | MRED MLS |
| 25 Apr, 2018 | Listed for sale | $389,000 | MRED MLS |
Room Specifics
Total Bedrooms: 2
Bedrooms Above Ground: 2
Bedrooms Below Ground: 0
Dimensions: —
Floor Type: Hardwood
Full Bathrooms: 2
Bathroom Amenities: —
Bathroom in Basement: 0
Rooms: No additional rooms
Basement Description: Partially Finished
Other Specifics
| 1 | |
| — | |
| Concrete | |
| Deck | |
| — | |
| 50X198X35X188 | |
| — | |
| None | |
| — | |
| Range, Dishwasher, Refrigerator, Washer, Dryer | |
| Not in DB | |
| — | |
| — | |
| — | |
| Wood Burning |
Tax History
| Year | Property Taxes |
|---|---|
| 2018 | $7,661 |
Contact Agent
Nearby Similar Homes
Nearby Sold Comparables
Contact Agent
Listing Provided By
@properties Commercial












