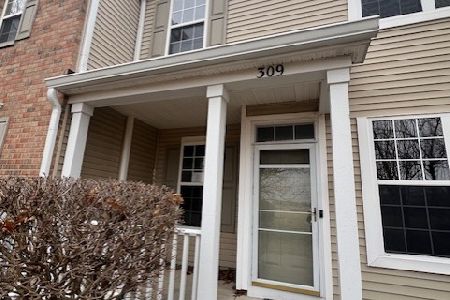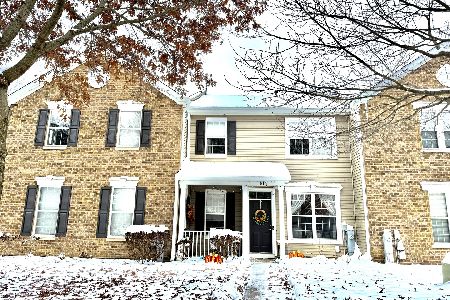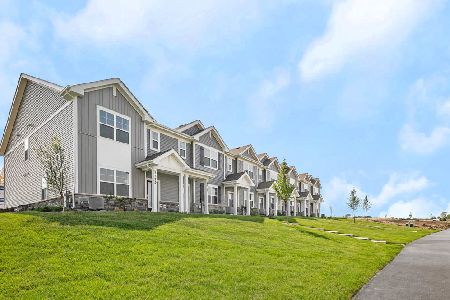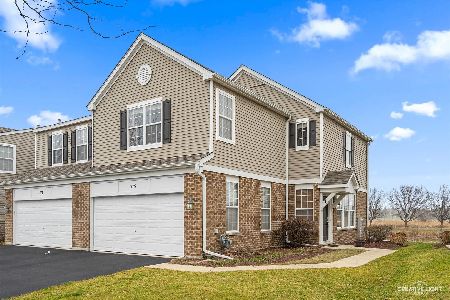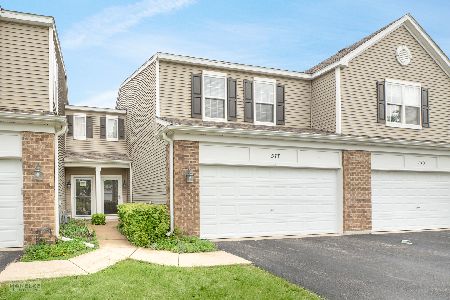575 Springbrook Trail, Oswego, Illinois 60543
$158,950
|
Sold
|
|
| Status: | Closed |
| Sqft: | 1,606 |
| Cost/Sqft: | $106 |
| Beds: | 3 |
| Baths: | 3 |
| Year Built: | 2005 |
| Property Taxes: | $4,993 |
| Days On Market: | 6024 |
| Lot Size: | 0,00 |
Description
Great Value, this Garnet Model floor plan offers 3 beds,2.1 bth, double mst sink, 2 walk-in closets in Mst.. large living, Oak 42' Cabinets, all upgraded appliances stay..table space in kitchen opens to patio with green area & pond view! 2 car garage, 2nd fl laundry, walk-in closets, freshly painted interior..END UNIT! Seller offers 1 year HMS Home Warranty..
Property Specifics
| Condos/Townhomes | |
| — | |
| — | |
| 2005 | |
| None | |
| GARNET | |
| Yes | |
| — |
| Kendall | |
| Farmington Lakes | |
| 132 / Monthly | |
| Exterior Maintenance,Lawn Care,Snow Removal | |
| Public | |
| Public Sewer | |
| 07284109 | |
| 0303457007 |
Nearby Schools
| NAME: | DISTRICT: | DISTANCE: | |
|---|---|---|---|
|
Grade School
Long Beach Elementary School |
308 | — | |
|
Middle School
Plank Junior High School |
308 | Not in DB | |
|
High School
Oswego East High School |
308 | Not in DB | |
Property History
| DATE: | EVENT: | PRICE: | SOURCE: |
|---|---|---|---|
| 22 Oct, 2009 | Sold | $158,950 | MRED MLS |
| 5 Sep, 2009 | Under contract | $169,900 | MRED MLS |
| — | Last price change | $172,500 | MRED MLS |
| 28 Jul, 2009 | Listed for sale | $172,500 | MRED MLS |
| 29 Jan, 2013 | Sold | $105,000 | MRED MLS |
| 3 Oct, 2012 | Under contract | $114,000 | MRED MLS |
| 26 Sep, 2012 | Listed for sale | $114,000 | MRED MLS |
| 2 May, 2019 | Sold | $186,000 | MRED MLS |
| 1 Apr, 2019 | Under contract | $184,900 | MRED MLS |
| 29 Mar, 2019 | Listed for sale | $184,900 | MRED MLS |
| 28 Dec, 2022 | Sold | $230,000 | MRED MLS |
| 11 Dec, 2022 | Under contract | $230,000 | MRED MLS |
| 5 Dec, 2022 | Listed for sale | $230,000 | MRED MLS |
| 2 Feb, 2023 | Under contract | $0 | MRED MLS |
| 1 Jan, 2023 | Listed for sale | $0 | MRED MLS |
Room Specifics
Total Bedrooms: 3
Bedrooms Above Ground: 3
Bedrooms Below Ground: 0
Dimensions: —
Floor Type: Carpet
Dimensions: —
Floor Type: Carpet
Full Bathrooms: 3
Bathroom Amenities: Double Sink
Bathroom in Basement: 0
Rooms: Utility Room-2nd Floor
Basement Description: —
Other Specifics
| 2 | |
| Concrete Perimeter | |
| Asphalt | |
| Patio, Storms/Screens, End Unit | |
| Common Grounds,Water View | |
| COMMON | |
| — | |
| Full | |
| Laundry Hook-Up in Unit | |
| Range, Microwave, Dishwasher, Refrigerator, Washer, Dryer, Disposal | |
| Not in DB | |
| — | |
| — | |
| — | |
| — |
Tax History
| Year | Property Taxes |
|---|---|
| 2009 | $4,993 |
| 2013 | $4,478 |
| 2019 | $4,114 |
| 2022 | $5,234 |
Contact Agent
Nearby Similar Homes
Nearby Sold Comparables
Contact Agent
Listing Provided By
Coldwell Banker The Real Estate Group

