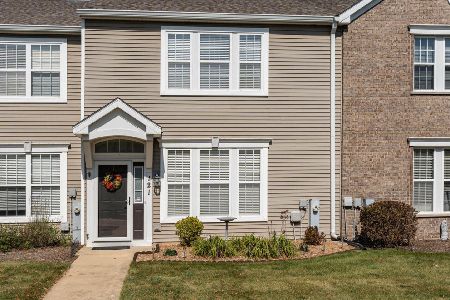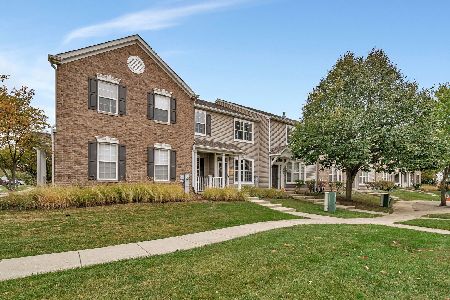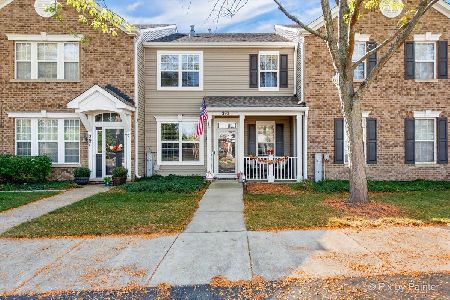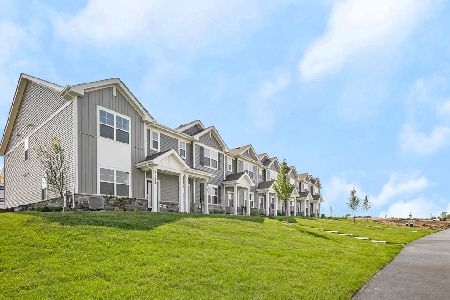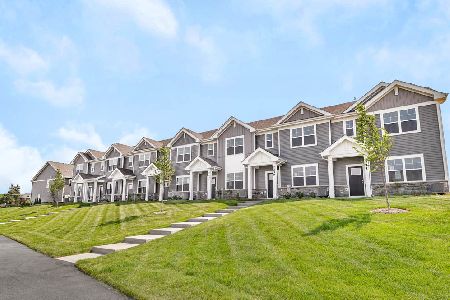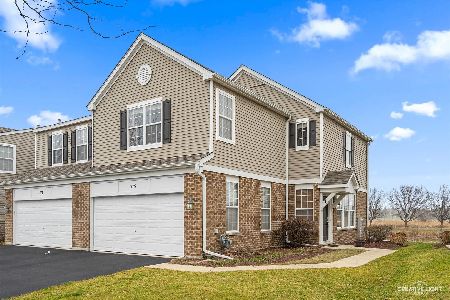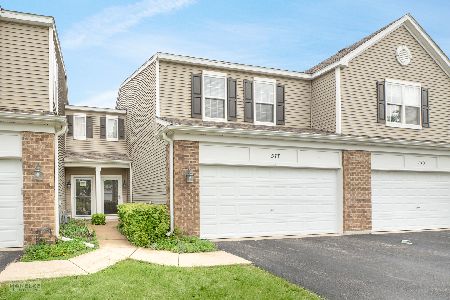575 Springbrook Trail, Oswego, Illinois 60543
$105,000
|
Sold
|
|
| Status: | Closed |
| Sqft: | 1,606 |
| Cost/Sqft: | $71 |
| Beds: | 3 |
| Baths: | 3 |
| Year Built: | 2005 |
| Property Taxes: | $4,478 |
| Days On Market: | 4791 |
| Lot Size: | 0,00 |
Description
Light, Open 3 bed, 2 1/2 bath, End Unit nestled in Serene Nature Setting *9 ft ceilings * 42" Oak Cabinets * Master Suite w 2 walk in closets & private bath * Bed rm 2 w walk in closet * Extensive, durable laminate floor * Loaded w windows * Many Custom shades * 2nd floor laundry * Include Appliances * Finished 2 car garage * Miles of Trails * Close to Shopping * Transportation
Property Specifics
| Condos/Townhomes | |
| 2 | |
| — | |
| 2005 | |
| None | |
| GARNET | |
| Yes | |
| — |
| Kendall | |
| Springbrook Trails | |
| 140 / Monthly | |
| Insurance,Exterior Maintenance,Lawn Care,Snow Removal,Other | |
| Public | |
| Public Sewer, Sewer-Storm | |
| 08167702 | |
| 0303457007 |
Nearby Schools
| NAME: | DISTRICT: | DISTANCE: | |
|---|---|---|---|
|
Grade School
Long Beach Elementary School |
308 | — | |
|
Middle School
Plank Junior High School |
308 | Not in DB | |
|
High School
Oswego East High School |
308 | Not in DB | |
Property History
| DATE: | EVENT: | PRICE: | SOURCE: |
|---|---|---|---|
| 22 Oct, 2009 | Sold | $158,950 | MRED MLS |
| 5 Sep, 2009 | Under contract | $169,900 | MRED MLS |
| — | Last price change | $172,500 | MRED MLS |
| 28 Jul, 2009 | Listed for sale | $172,500 | MRED MLS |
| 29 Jan, 2013 | Sold | $105,000 | MRED MLS |
| 3 Oct, 2012 | Under contract | $114,000 | MRED MLS |
| 26 Sep, 2012 | Listed for sale | $114,000 | MRED MLS |
| 2 May, 2019 | Sold | $186,000 | MRED MLS |
| 1 Apr, 2019 | Under contract | $184,900 | MRED MLS |
| 29 Mar, 2019 | Listed for sale | $184,900 | MRED MLS |
| 28 Dec, 2022 | Sold | $230,000 | MRED MLS |
| 11 Dec, 2022 | Under contract | $230,000 | MRED MLS |
| 5 Dec, 2022 | Listed for sale | $230,000 | MRED MLS |
| 2 Feb, 2023 | Under contract | $0 | MRED MLS |
| 1 Jan, 2023 | Listed for sale | $0 | MRED MLS |
Room Specifics
Total Bedrooms: 3
Bedrooms Above Ground: 3
Bedrooms Below Ground: 0
Dimensions: —
Floor Type: Carpet
Dimensions: —
Floor Type: Carpet
Full Bathrooms: 3
Bathroom Amenities: Double Sink
Bathroom in Basement: 0
Rooms: No additional rooms
Basement Description: Slab
Other Specifics
| 2 | |
| Concrete Perimeter | |
| Asphalt | |
| Patio, Storms/Screens, End Unit | |
| Nature Preserve Adjacent,Water View | |
| COMMON | |
| — | |
| Full | |
| Wood Laminate Floors, Second Floor Laundry, Laundry Hook-Up in Unit | |
| Range, Dishwasher, Refrigerator, Washer, Dryer, Disposal | |
| Not in DB | |
| — | |
| — | |
| — | |
| — |
Tax History
| Year | Property Taxes |
|---|---|
| 2009 | $4,993 |
| 2013 | $4,478 |
| 2019 | $4,114 |
| 2022 | $5,234 |
Contact Agent
Nearby Similar Homes
Nearby Sold Comparables
Contact Agent
Listing Provided By
john greene, Realtor

