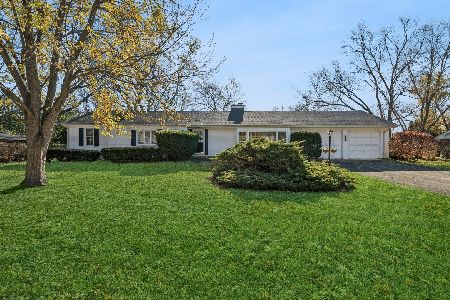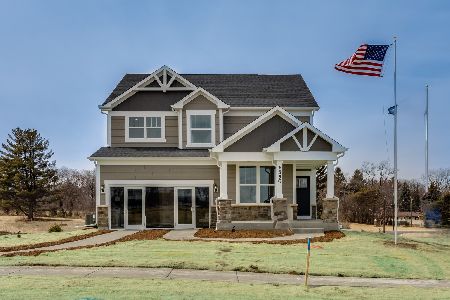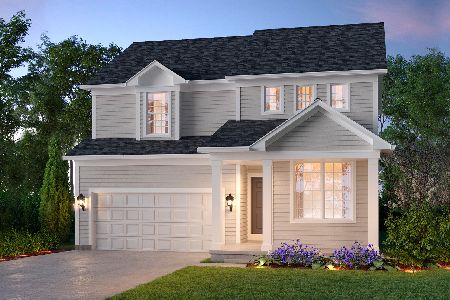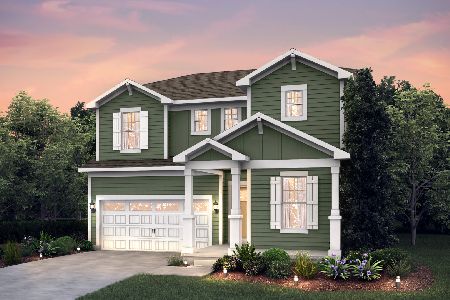575 Van Nortwick Avenue, Batavia, Illinois 60510
$322,500
|
Sold
|
|
| Status: | Closed |
| Sqft: | 1,600 |
| Cost/Sqft: | $197 |
| Beds: | 4 |
| Baths: | 3 |
| Year Built: | 1971 |
| Property Taxes: | $5,924 |
| Days On Market: | 1821 |
| Lot Size: | 0,25 |
Description
MULTIPLE OFFERS RECEIVED - BEST AND FINAL CALLED FOR BY 10 A.M. ON 2/11. Freshly updated in many areas, you will appreciate the quality details and amount of functional living space in this split level home! With 4 bedrooms and 3 full baths, the detail starts with the beautiful covered front porch. Eat-in kitchen with hardwood floors and a light, bright eating area surrounded by windows. Step from the generous kitchen to the large deck, which provides panoramic views of the yard. Kitchen pantry is wired with electricity - perfect to store your coffee maker. Main floor living room has a beautiful fireplace with a gas starter and a custom mantle. Versatile corner cabinet stays with the house. Spacious formal living room with shelves over the windows. Upper level full bath has a cherry cabinet with granite counters and shower/tub combination. Master bedroom with dual closets and ceiling fans. Remaining upper level bedrooms have hardwood floors, large closets and ceiling fans - the second bedroom has built in shelves and the third bedroom includes a reading nook in the closet! Lower level recreation area with second gas fed fireplace, adjacent laundry (high quality washer and dryer), fourth bedroom and full bath. Partially finished sub-basement with another full bath, versatile storage areas, radon mitigation system, and work bench. This property also includes a shed fully wired with electricity; a heated garage with new door and opener; and gutter shutters to make exterior maintenance easy. New paint and carpet in most areas. New windows in most areas. Great neighborhood close to parks, shopping and schools!
Property Specifics
| Single Family | |
| — | |
| Bi-Level | |
| 1971 | |
| Partial | |
| — | |
| No | |
| 0.25 |
| Kane | |
| Carriage Crest | |
| — / Not Applicable | |
| None | |
| Public | |
| Public Sewer | |
| 10989595 | |
| 1216478004 |
Nearby Schools
| NAME: | DISTRICT: | DISTANCE: | |
|---|---|---|---|
|
Grade School
H C Storm Elementary School |
101 | — | |
|
High School
Batavia Sr High School |
101 | Not in DB | |
Property History
| DATE: | EVENT: | PRICE: | SOURCE: |
|---|---|---|---|
| 26 Oct, 2007 | Sold | $273,000 | MRED MLS |
| 5 Oct, 2007 | Under contract | $279,900 | MRED MLS |
| — | Last price change | $289,900 | MRED MLS |
| 27 May, 2007 | Listed for sale | $319,000 | MRED MLS |
| 30 Mar, 2021 | Sold | $322,500 | MRED MLS |
| 11 Feb, 2021 | Under contract | $315,000 | MRED MLS |
| 8 Feb, 2021 | Listed for sale | $315,000 | MRED MLS |
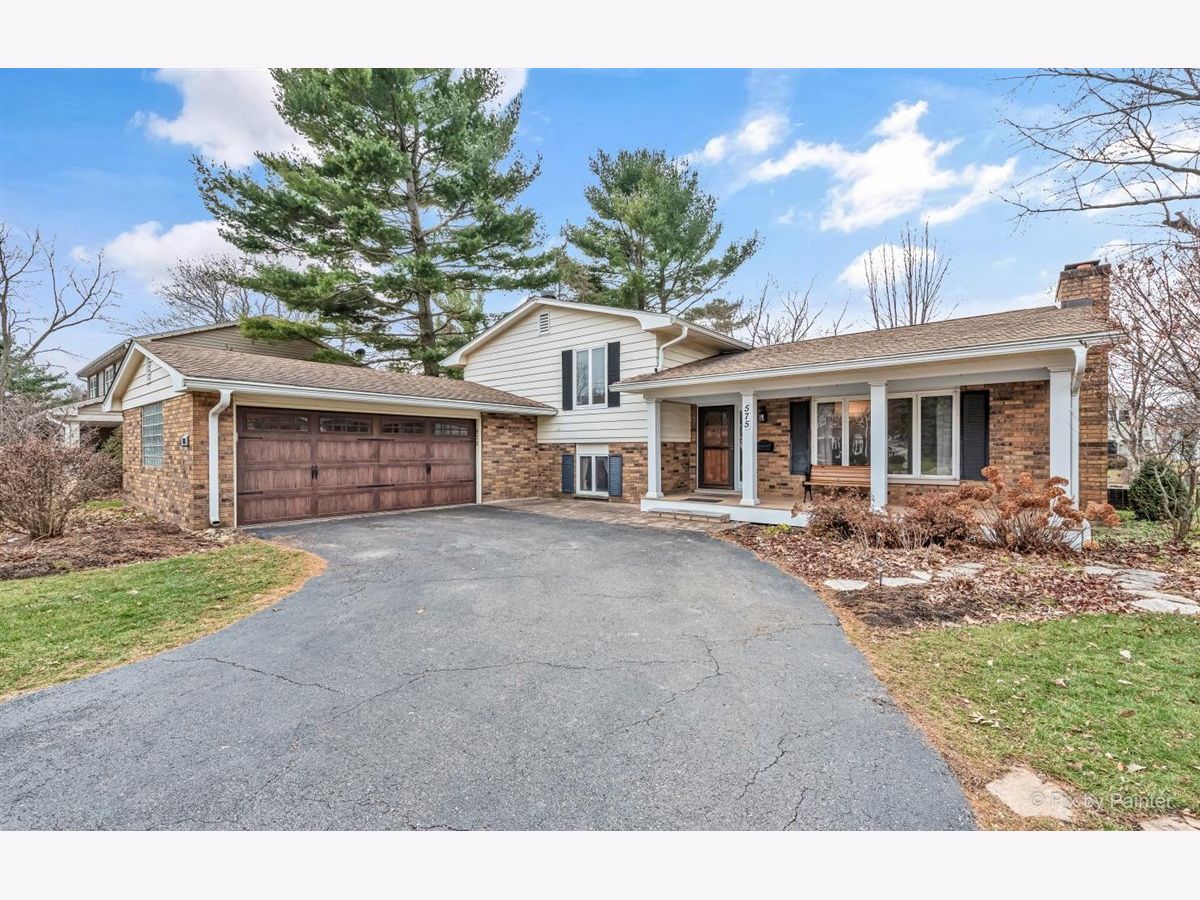



































Room Specifics
Total Bedrooms: 4
Bedrooms Above Ground: 4
Bedrooms Below Ground: 0
Dimensions: —
Floor Type: Hardwood
Dimensions: —
Floor Type: Hardwood
Dimensions: —
Floor Type: Carpet
Full Bathrooms: 3
Bathroom Amenities: —
Bathroom in Basement: 1
Rooms: No additional rooms
Basement Description: Partially Finished,Sub-Basement
Other Specifics
| 2 | |
| — | |
| — | |
| — | |
| — | |
| 149X79X143X85 | |
| — | |
| None | |
| Hardwood Floors, Built-in Features | |
| Range, Dishwasher, Refrigerator, Washer, Dryer, Water Softener Owned | |
| Not in DB | |
| Park, Curbs, Sidewalks, Street Paved | |
| — | |
| — | |
| — |
Tax History
| Year | Property Taxes |
|---|---|
| 2007 | $6,027 |
| 2021 | $5,924 |
Contact Agent
Nearby Similar Homes
Nearby Sold Comparables
Contact Agent
Listing Provided By
Keller Williams Inspire - Geneva

