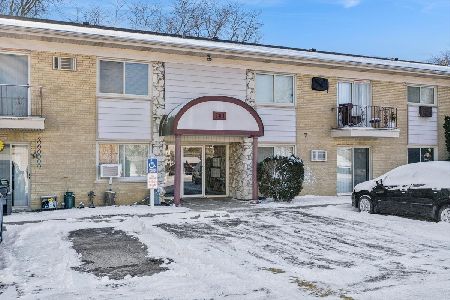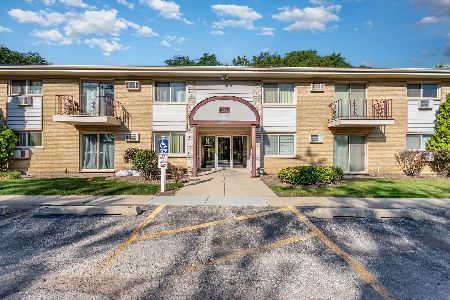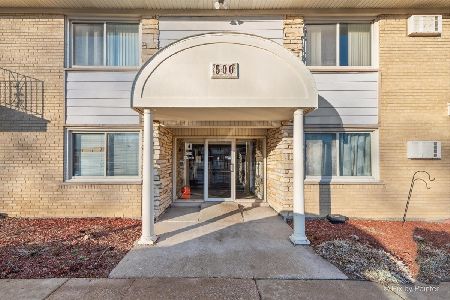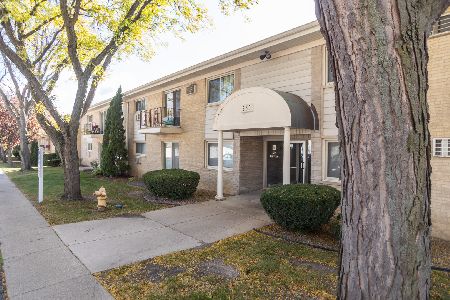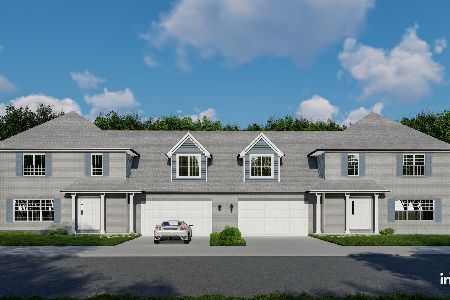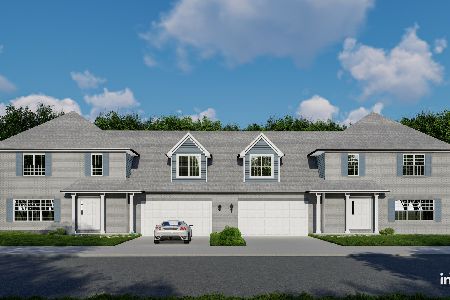575 Willowcreek Court, Clarendon Hills, Illinois 60514
$174,500
|
Sold
|
|
| Status: | Closed |
| Sqft: | 1,044 |
| Cost/Sqft: | $172 |
| Beds: | 2 |
| Baths: | 1 |
| Year Built: | 1981 |
| Property Taxes: | $2,474 |
| Days On Market: | 2308 |
| Lot Size: | 0,00 |
Description
Fully updated end unit! New central air conditioner, new berber stair carpeting, new oven/range, new laminate plank flooring throughout kitchen, dining, living room and hallway, plus home is newly painted in light gray tones, accented by crown molding throughout. Living Room features white brick wood-burning fireplace w/gas starter & built-in cabinetry. Kitchen with an abundance of cabinets, Corian countertops, S/S refrigerator and S/S oven/range, with built-in microwave and dishwasher. Dining Room doors lead to private balcony. Full-sized washer and dryer in utility room directly off Kitchen. Large Master Bedroom features plush carpeting, walk-in closet with organizers, extra vanity and dressing area, plus entrance to updated hall bath. Second Bedroom also features plush carpeting and ample closet space. Unit has private entrance and attached 1-car garage. Hinsdale Central HS. Great location near Jewel, with easy access to highways and commuter train. MLS #10543580
Property Specifics
| Condos/Townhomes | |
| 1 | |
| — | |
| 1981 | |
| None | |
| — | |
| No | |
| — |
| Du Page | |
| Woodcreek | |
| 248 / Monthly | |
| Insurance,Exterior Maintenance,Lawn Care,Scavenger,Snow Removal | |
| Lake Michigan,Public | |
| Public Sewer | |
| 10543580 | |
| 0914118004 |
Nearby Schools
| NAME: | DISTRICT: | DISTANCE: | |
|---|---|---|---|
|
Grade School
Holmes Elementary School |
60 | — | |
|
Middle School
Westview Hills Middle School |
60 | Not in DB | |
|
High School
Hinsdale Central High School |
86 | Not in DB | |
Property History
| DATE: | EVENT: | PRICE: | SOURCE: |
|---|---|---|---|
| 17 Jan, 2020 | Sold | $174,500 | MRED MLS |
| 10 Dec, 2019 | Under contract | $180,000 | MRED MLS |
| 10 Oct, 2019 | Listed for sale | $180,000 | MRED MLS |
Room Specifics
Total Bedrooms: 2
Bedrooms Above Ground: 2
Bedrooms Below Ground: 0
Dimensions: —
Floor Type: Carpet
Full Bathrooms: 1
Bathroom Amenities: —
Bathroom in Basement: 0
Rooms: No additional rooms
Basement Description: None
Other Specifics
| 1 | |
| Concrete Perimeter | |
| Asphalt | |
| Balcony, Storms/Screens, End Unit | |
| Common Grounds,Landscaped | |
| COMMON | |
| — | |
| None | |
| Wood Laminate Floors, Laundry Hook-Up in Unit | |
| Range, Microwave, Dishwasher, Refrigerator, Washer, Dryer, Disposal | |
| Not in DB | |
| — | |
| — | |
| — | |
| Wood Burning, Gas Starter |
Tax History
| Year | Property Taxes |
|---|---|
| 2020 | $2,474 |
Contact Agent
Nearby Similar Homes
Nearby Sold Comparables
Contact Agent
Listing Provided By
Metro Realty Inc.

