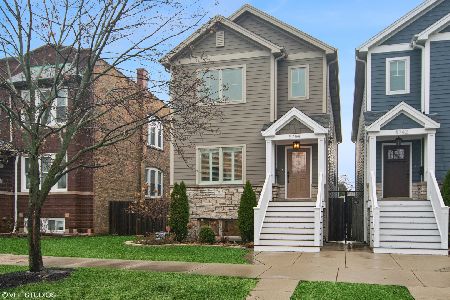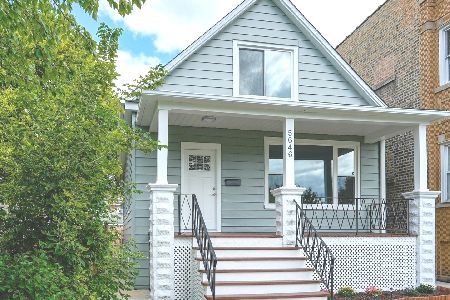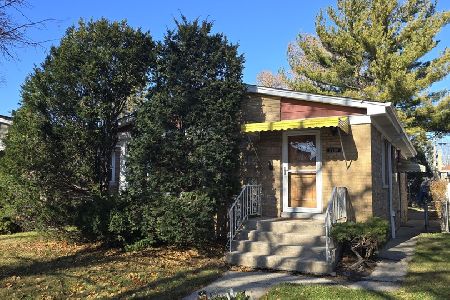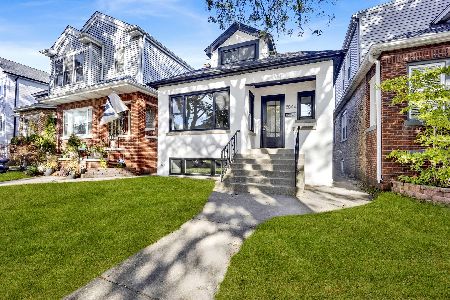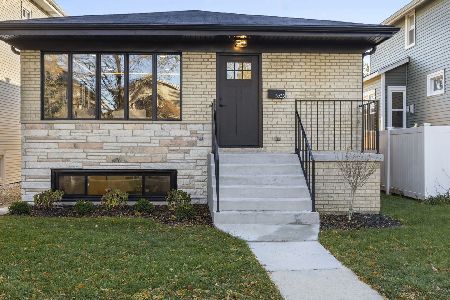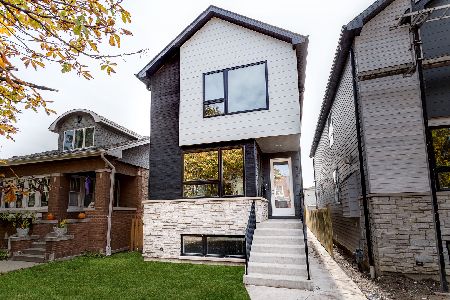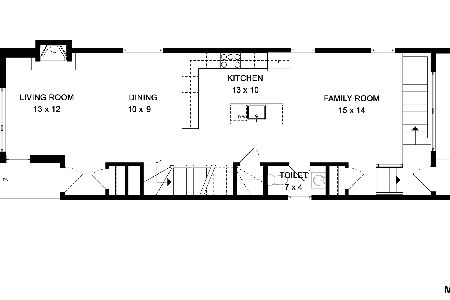5755 Ainslie Street, Jefferson Park, Chicago, Illinois 60630
$700,000
|
Sold
|
|
| Status: | Closed |
| Sqft: | 3,104 |
| Cost/Sqft: | $225 |
| Beds: | 3 |
| Baths: | 4 |
| Year Built: | 2020 |
| Property Taxes: | $0 |
| Days On Market: | 1953 |
| Lot Size: | 0,00 |
Description
Modern new construction SFH in convenient Jefferson Park location. Bright and spacious combined living/dining room features a gas fireplace with custom surround. Open concept entertainer's kitchen fitted with contemporary flat panel soft close cabinetry, under counter lighting, island w/bar seating, quartz counters, Whirlpool appliances and pantry. Oversized windows drench the adjoining family room with natural light which includes a rear exit and stairwell to the lower level. The sunny master bedroom features two large closets and ensuite bath with frameless glass shower, designer tile, dual vanity, and heated flooring. Two additional bedrooms, a full guest bath with dual vanity, tub and linen closet, and laundry with utility sink complete the upper level. The finished lower level boasts great ceiling heights and includes a large recreation room with full wet bar, 4th bedroom, bath with shower, and second laundry hook up. Beautiful oak hardwood flooring, skylights, home security system and wiring for sound. Drain tile system with sump and ejector pump. Enclosed backyard with nice green space, stamped concrete patio with gas hook up, and detached two-car garage. Great neighborhood! Easy access to I90, parks, and area conveniences. 10 min to Blue line & Metra. Beautiful home by top developer! Interior photos are from a similar recent project of the same quality.
Property Specifics
| Single Family | |
| — | |
| — | |
| 2020 | |
| Full | |
| — | |
| No | |
| — |
| Cook | |
| — | |
| 0 / Not Applicable | |
| None | |
| Public | |
| Public Sewer | |
| 10857906 | |
| 00000000000000 |
Property History
| DATE: | EVENT: | PRICE: | SOURCE: |
|---|---|---|---|
| 30 Nov, 2020 | Sold | $700,000 | MRED MLS |
| 15 Sep, 2020 | Under contract | $699,900 | MRED MLS |
| 15 Sep, 2020 | Listed for sale | $699,900 | MRED MLS |
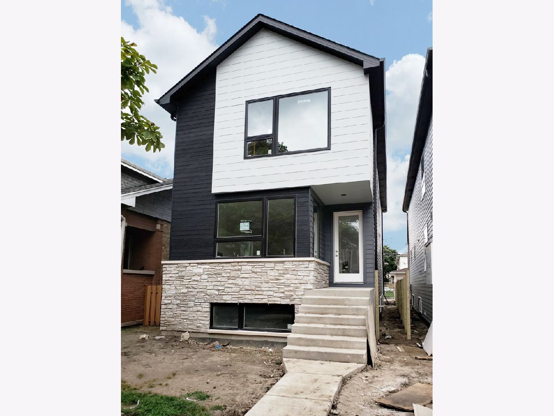
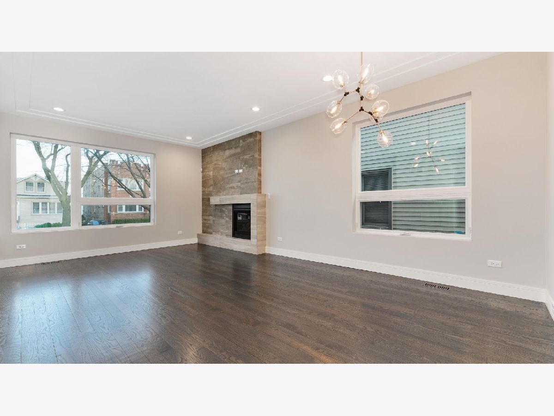
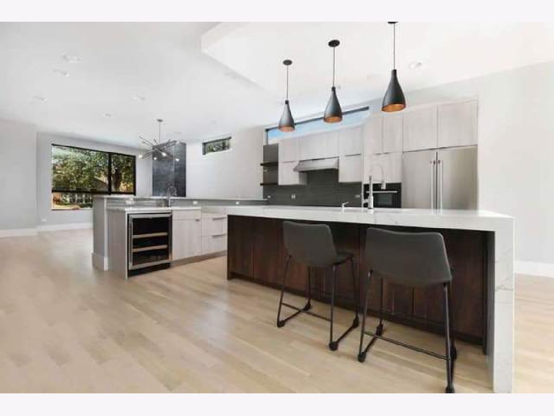
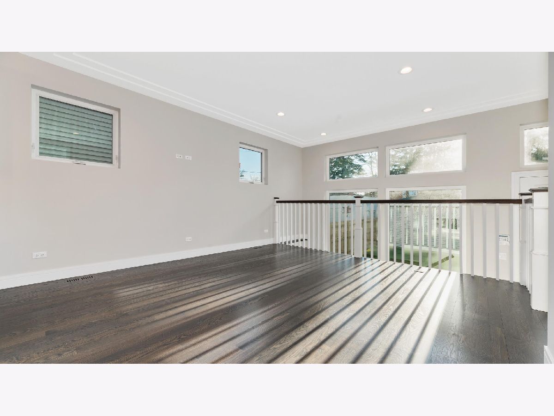
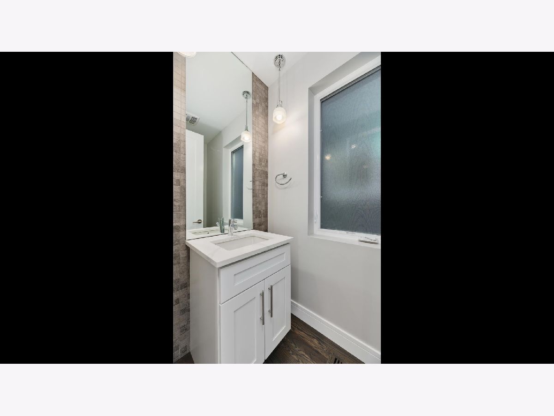
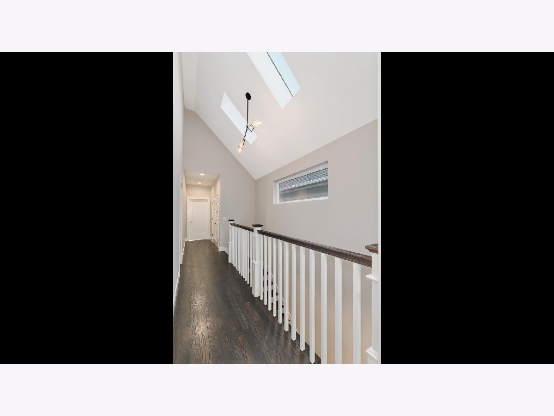
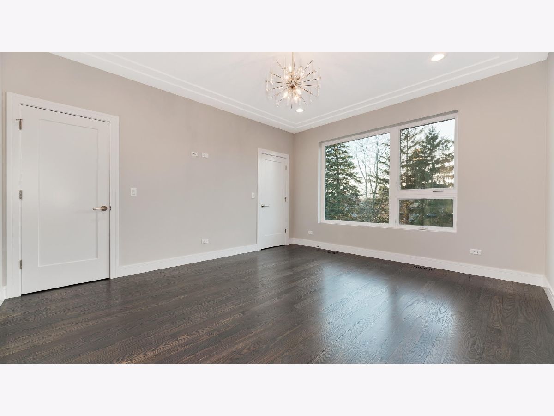
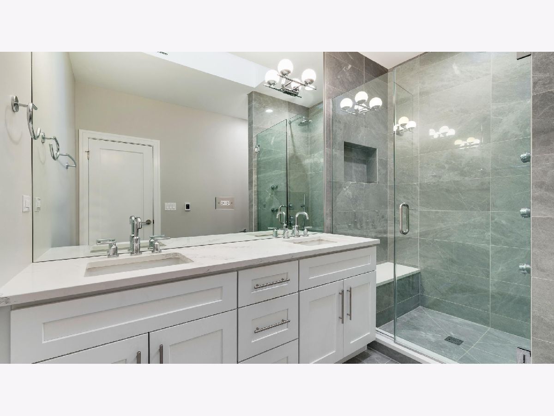
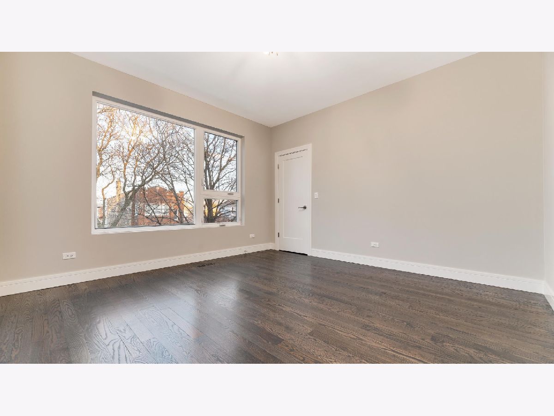
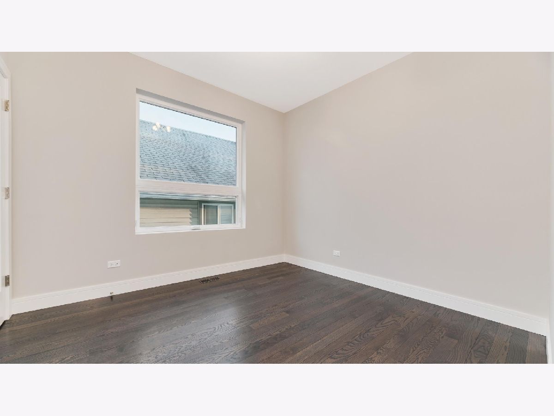
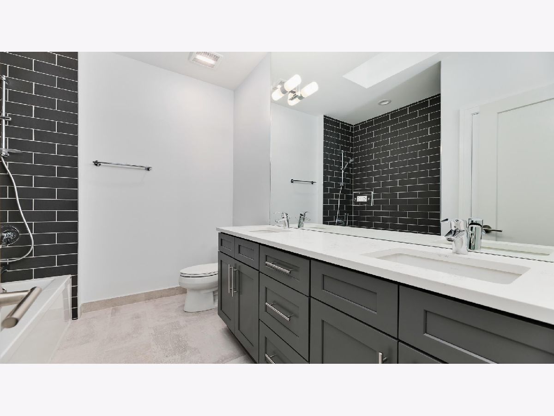
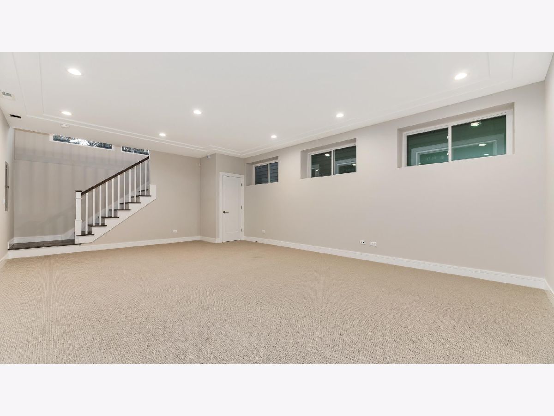
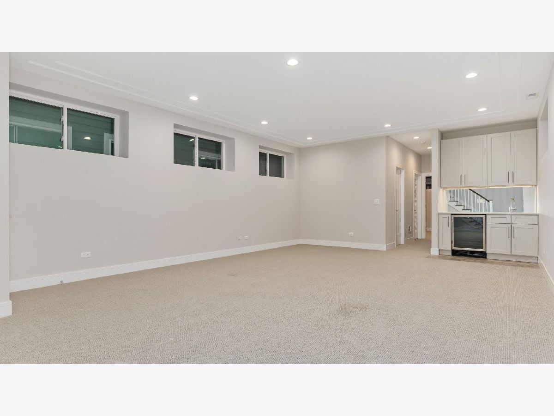
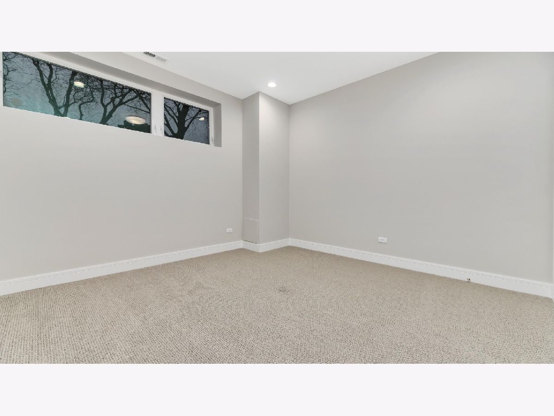
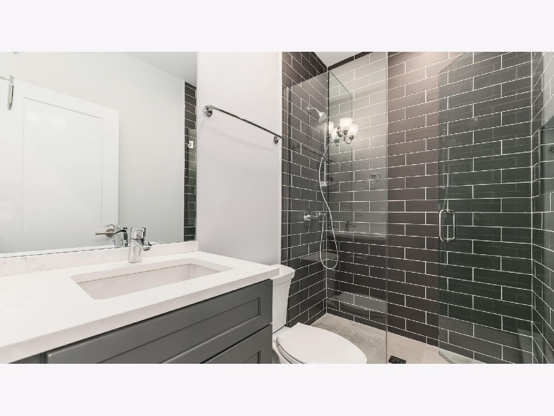
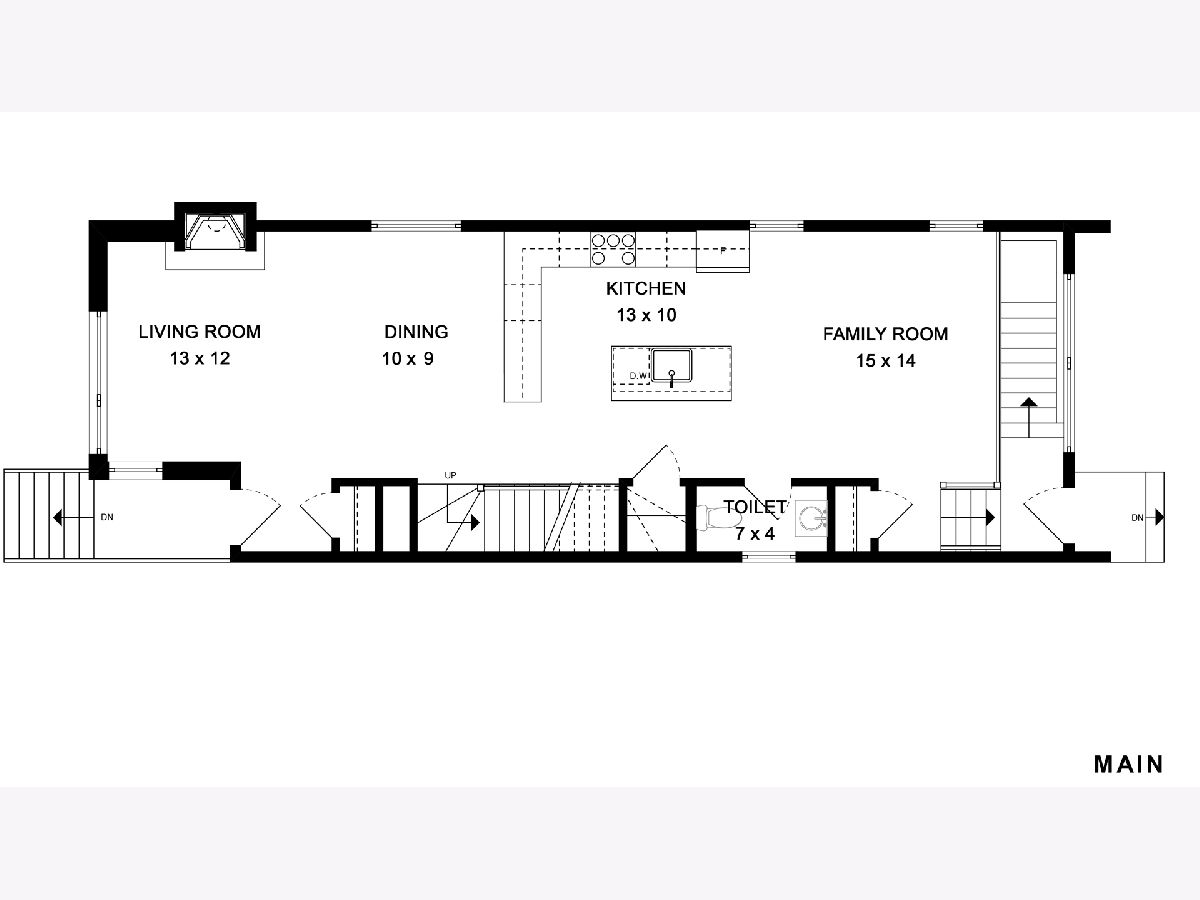
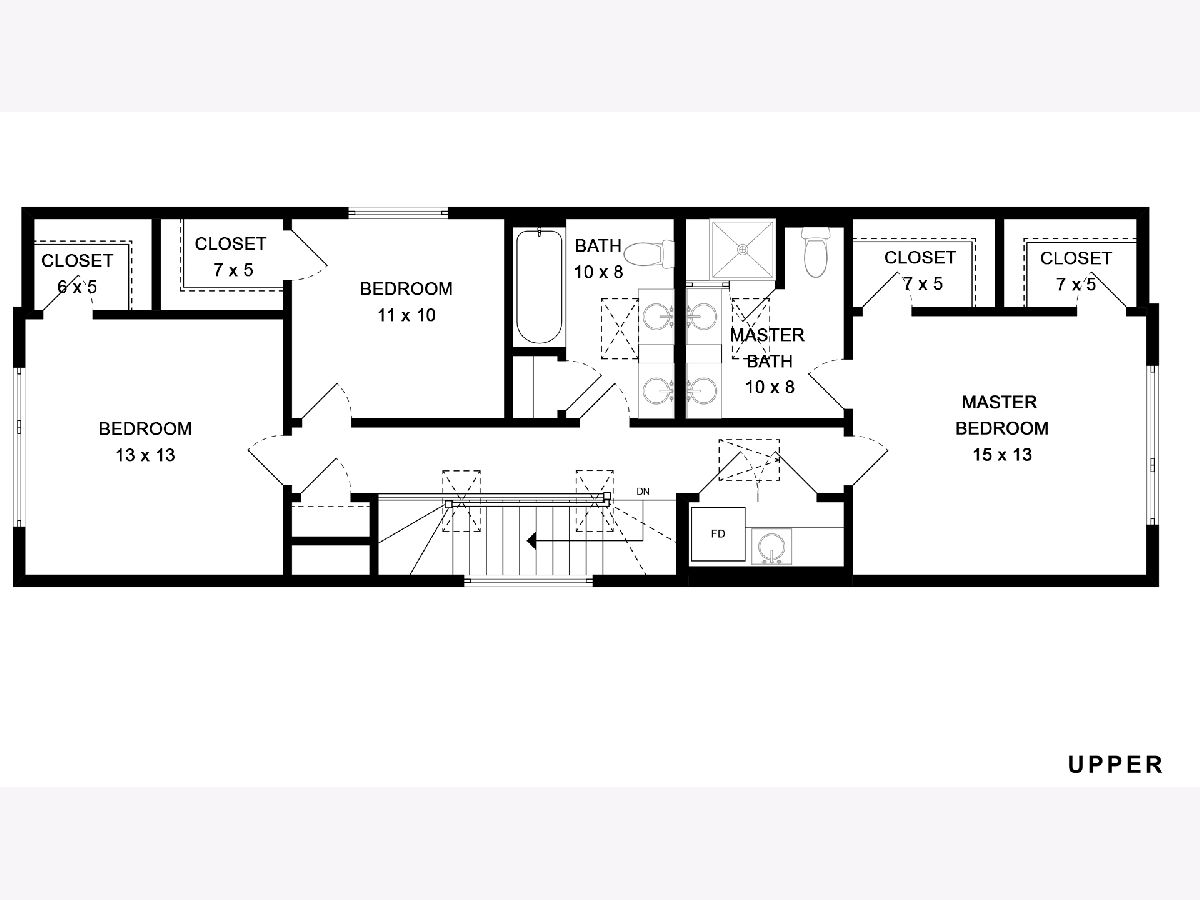
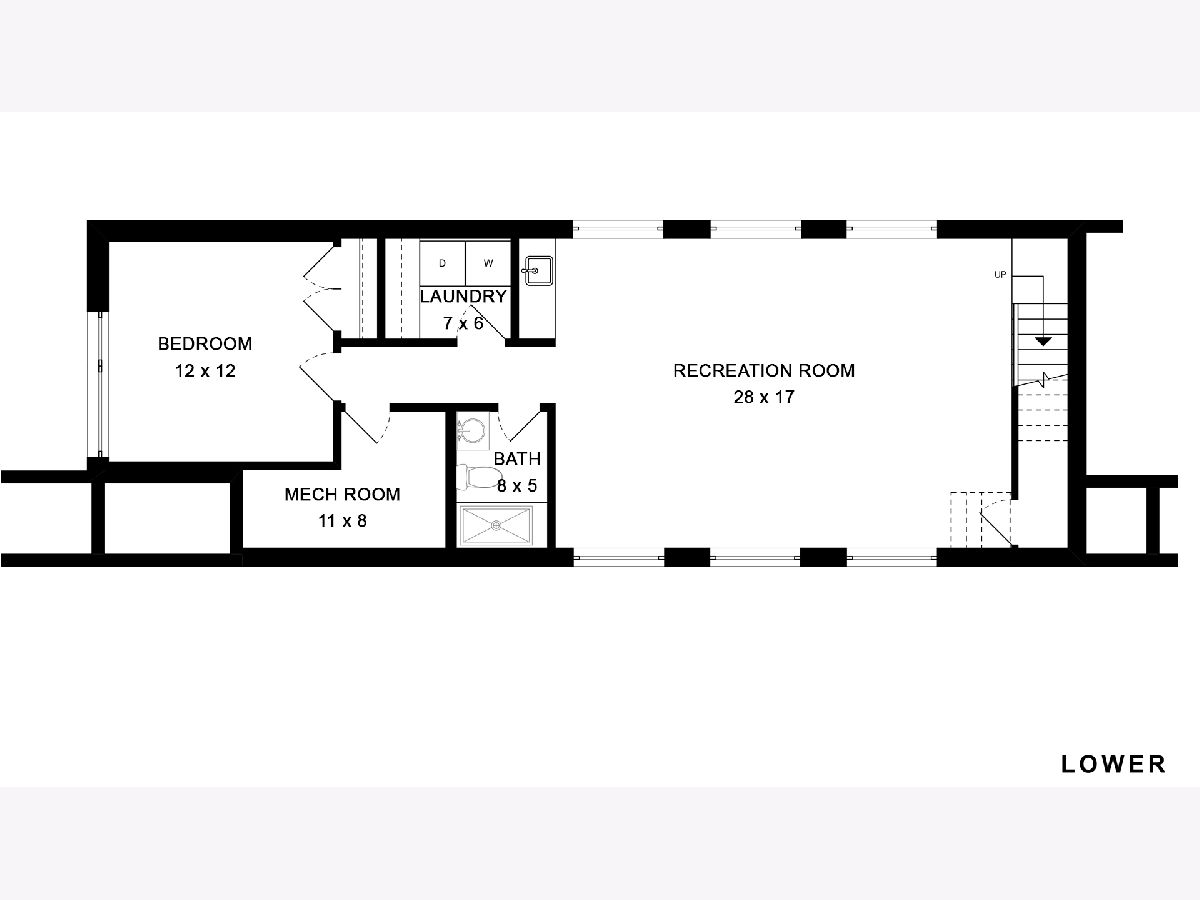
Room Specifics
Total Bedrooms: 4
Bedrooms Above Ground: 3
Bedrooms Below Ground: 1
Dimensions: —
Floor Type: Hardwood
Dimensions: —
Floor Type: Hardwood
Dimensions: —
Floor Type: Carpet
Full Bathrooms: 4
Bathroom Amenities: Separate Shower,Double Sink
Bathroom in Basement: 1
Rooms: Recreation Room
Basement Description: Finished
Other Specifics
| 2 | |
| — | |
| — | |
| — | |
| — | |
| 25 X 125 | |
| — | |
| Full | |
| Vaulted/Cathedral Ceilings, Skylight(s), Bar-Wet, Hardwood Floors, Heated Floors, Second Floor Laundry, Walk-In Closet(s) | |
| Range, Microwave, Dishwasher, Refrigerator, Washer, Dryer, Disposal, Stainless Steel Appliance(s), Wine Refrigerator, Range Hood | |
| Not in DB | |
| Park, Pool, Curbs, Sidewalks, Street Lights, Street Paved | |
| — | |
| — | |
| Gas Log, Gas Starter |
Tax History
| Year | Property Taxes |
|---|
Contact Agent
Nearby Similar Homes
Nearby Sold Comparables
Contact Agent
Listing Provided By
Jameson Sotheby's Intl Realty

