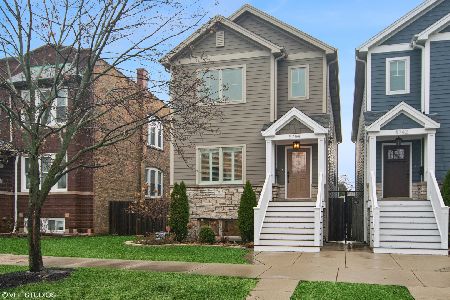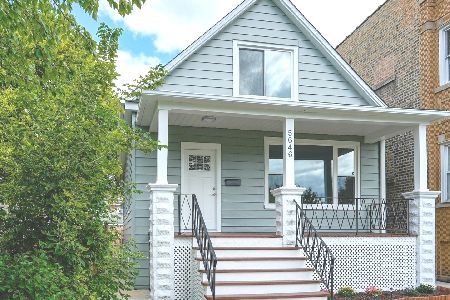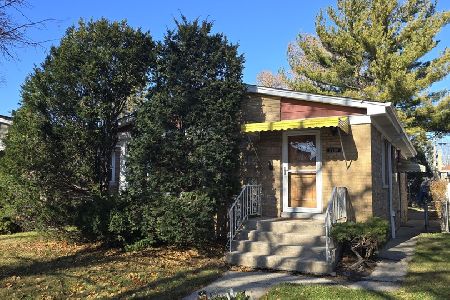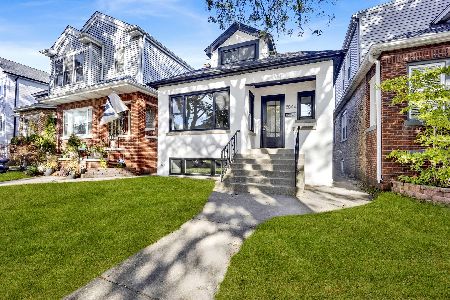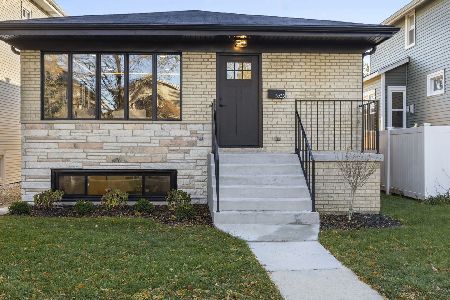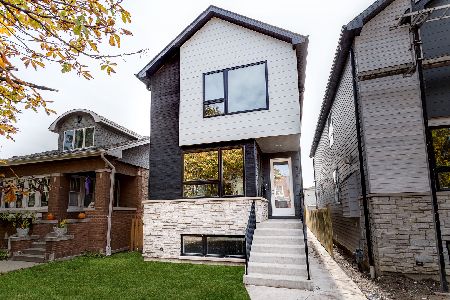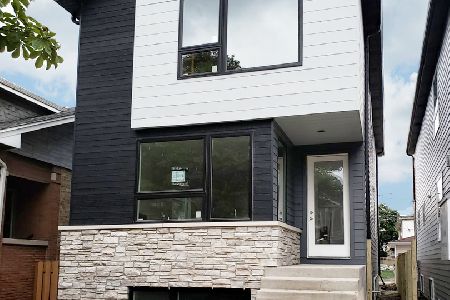5744 Ainslie Street, Jefferson Park, Chicago, Illinois 60630
$595,000
|
Sold
|
|
| Status: | Closed |
| Sqft: | 4,500 |
| Cost/Sqft: | $133 |
| Beds: | 4 |
| Baths: | 3 |
| Year Built: | 2016 |
| Property Taxes: | $0 |
| Days On Market: | 3507 |
| Lot Size: | 0,16 |
Description
New Construction SF Home Featuring Hardiboard Exterior with Stone Accents, Enjoy Lots of Living Space ( X-TRA LONG HOME & LOT), with Large Garage Featuring a Rooftop Deck. Rare Find of 4 Nice Sized Beds Up, STUNNING Chef's Kitchen & Designer Baths with All the Glamour Buyers Want Today, Beautiful Master Suite with Custom Closets, Large Family Room Leading to Deck, 10+ FT Ceilings in Basement, 2 Laundry Options, Custom Closets & Custom Millwork Thru-Out, Awesome Location! Walk to EL & Metra, Jefferson & Wilson Park (pool and little one waterpark), Restaurants/Nightlife. Easy Commute to Downtown! Top Rated Prussing School.
Property Specifics
| Single Family | |
| — | |
| Traditional | |
| 2016 | |
| Full | |
| — | |
| No | |
| 0.16 |
| Cook | |
| — | |
| 0 / Not Applicable | |
| None | |
| Lake Michigan | |
| Public Sewer | |
| 09257550 | |
| 13084251060000 |
Nearby Schools
| NAME: | DISTRICT: | DISTANCE: | |
|---|---|---|---|
|
Grade School
Prussing Elementary School |
299 | — | |
|
Middle School
Prussing Elementary School |
299 | Not in DB | |
|
High School
Taft High School |
299 | Not in DB | |
Property History
| DATE: | EVENT: | PRICE: | SOURCE: |
|---|---|---|---|
| 2 Sep, 2016 | Sold | $595,000 | MRED MLS |
| 28 Jun, 2016 | Under contract | $599,900 | MRED MLS |
| 14 Jun, 2016 | Listed for sale | $599,900 | MRED MLS |
| 15 Jan, 2026 | Listed for sale | $1,000,000 | MRED MLS |
Room Specifics
Total Bedrooms: 4
Bedrooms Above Ground: 4
Bedrooms Below Ground: 0
Dimensions: —
Floor Type: —
Dimensions: —
Floor Type: —
Dimensions: —
Floor Type: —
Full Bathrooms: 3
Bathroom Amenities: Double Sink,Full Body Spray Shower,Soaking Tub
Bathroom in Basement: 0
Rooms: Deck,Foyer,Great Room,Recreation Room,Storage,Utility Room-Lower Level
Basement Description: Bathroom Rough-In
Other Specifics
| 2 | |
| Concrete Perimeter | |
| — | |
| Deck, Roof Deck, Stamped Concrete Patio | |
| Fenced Yard | |
| 25 WIDE X 134/144 | |
| Pull Down Stair | |
| Full | |
| Vaulted/Cathedral Ceilings, Skylight(s), Hardwood Floors, In-Law Arrangement, Second Floor Laundry | |
| Range, Microwave, Dishwasher, High End Refrigerator, Stainless Steel Appliance(s) | |
| Not in DB | |
| Pool, Tennis Courts, Sidewalks, Street Lights | |
| — | |
| — | |
| — |
Tax History
| Year | Property Taxes |
|---|---|
| 2026 | $16,200 |
Contact Agent
Nearby Similar Homes
Nearby Sold Comparables
Contact Agent
Listing Provided By
Dream Town Realty

