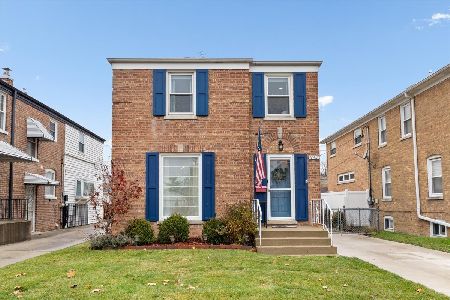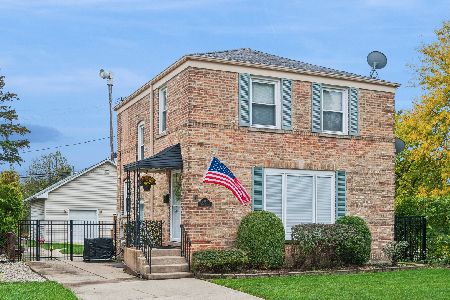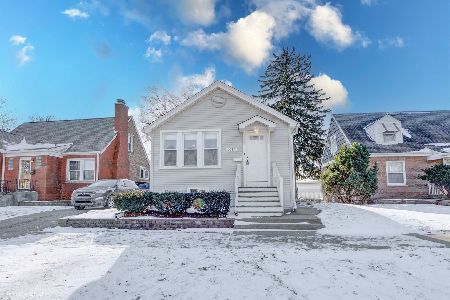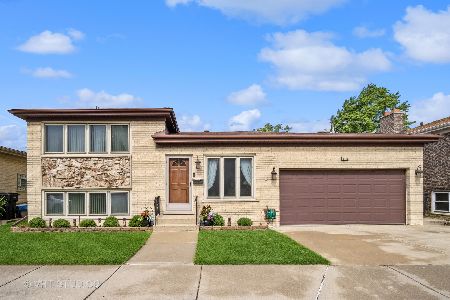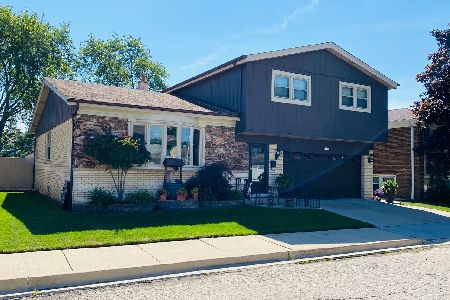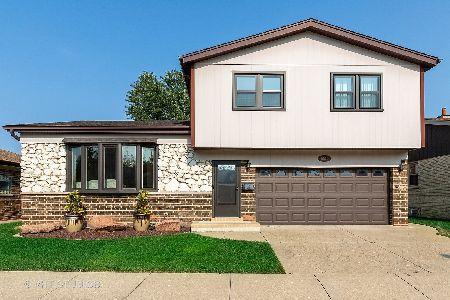5756 Octavia Avenue, Norwood Park, Chicago, Illinois 60631
$490,000
|
Sold
|
|
| Status: | Closed |
| Sqft: | 1,750 |
| Cost/Sqft: | $294 |
| Beds: | 4 |
| Baths: | 3 |
| Year Built: | — |
| Property Taxes: | $5,806 |
| Days On Market: | 2505 |
| Lot Size: | 0,10 |
Description
Move in and enjoy! This freshly painted, 4 BR 3 Baths home, is ready for you! Kitchen boasts new thermador cooktop and double Thermador ovens in 2018! Granite countertops with high end fixtures throughout the house! Jetted tub in master! Steam room. Furnace, Plumbing and Electric were updated in 2006! Windows replaced in 2007. New hot water tank! Plenty of living space to enjoy. Newer concreted driveway and yard. Yard is maintenance free with decorative paver blocks inlaid in the concrete, hurricane rated gazebo, natural gas grill, dog run and firewood storage and motion lights to enjoy your summers! Plenty of storage in the large basement and attic as well! 2nd staircase to access basement through heated garage with battery backup for garage door opener! Home has security doors, a security system and is also prewired for 6 security cameras! Blocks away from the buses and train. Seconds away from the highway! A short ride to O'hare! situated near all schools-public and private!
Property Specifics
| Single Family | |
| — | |
| — | |
| — | |
| Partial | |
| — | |
| No | |
| 0.1 |
| Cook | |
| — | |
| 0 / Not Applicable | |
| None | |
| Lake Michigan | |
| Public Sewer | |
| 10321016 | |
| 12014090480000 |
Nearby Schools
| NAME: | DISTRICT: | DISTANCE: | |
|---|---|---|---|
|
Grade School
Norwood Park Elementary School |
299 | — | |
|
Middle School
Norwood Park Elementary School |
299 | Not in DB | |
|
High School
Taft High School |
299 | Not in DB | |
Property History
| DATE: | EVENT: | PRICE: | SOURCE: |
|---|---|---|---|
| 24 May, 2019 | Sold | $490,000 | MRED MLS |
| 7 Apr, 2019 | Under contract | $514,000 | MRED MLS |
| 26 Mar, 2019 | Listed for sale | $514,000 | MRED MLS |
Room Specifics
Total Bedrooms: 4
Bedrooms Above Ground: 4
Bedrooms Below Ground: 0
Dimensions: —
Floor Type: —
Dimensions: —
Floor Type: —
Dimensions: —
Floor Type: —
Full Bathrooms: 3
Bathroom Amenities: Steam Shower
Bathroom in Basement: 0
Rooms: Storage
Basement Description: Unfinished
Other Specifics
| 2 | |
| Concrete Perimeter | |
| Concrete | |
| Patio, Brick Paver Patio, Storms/Screens | |
| Corner Lot | |
| 4520 SQ FT | |
| Pull Down Stair,Unfinished | |
| Full | |
| Sauna/Steam Room, Hardwood Floors | |
| Double Oven, Dishwasher | |
| Not in DB | |
| Sidewalks, Street Lights, Street Paved | |
| — | |
| — | |
| Wood Burning, Gas Starter |
Tax History
| Year | Property Taxes |
|---|---|
| 2019 | $5,806 |
Contact Agent
Nearby Similar Homes
Nearby Sold Comparables
Contact Agent
Listing Provided By
Century 21 Elm, Realtors


