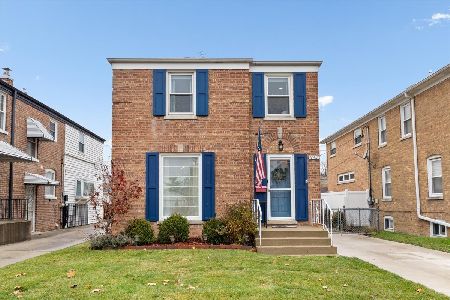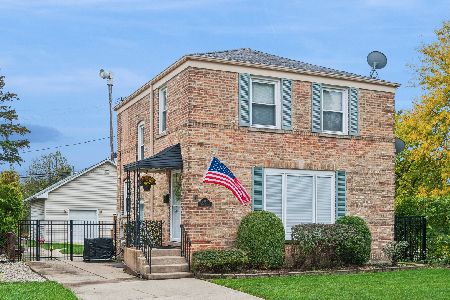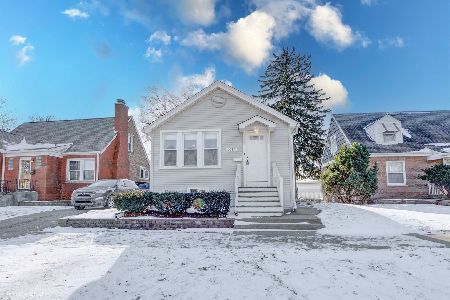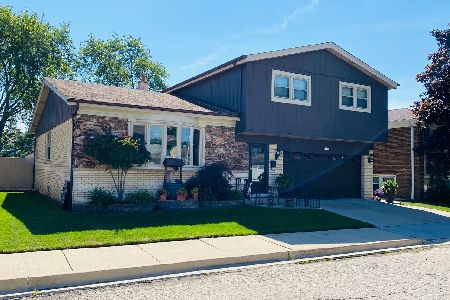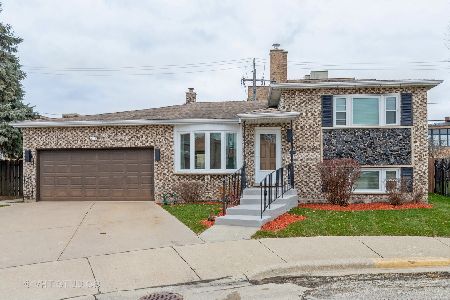5807 Octavia Avenue, Norwood Park, Chicago, Illinois 60631
$488,000
|
Sold
|
|
| Status: | Closed |
| Sqft: | 2,154 |
| Cost/Sqft: | $232 |
| Beds: | 3 |
| Baths: | 3 |
| Year Built: | 1978 |
| Property Taxes: | $7,241 |
| Days On Market: | 1981 |
| Lot Size: | 0,10 |
Description
Tucked back in a quiet area behind Immaculate Conception, this 3 Bed / 2.5 bath home offers more than 2150 square feet of living space (not including the basement), a detached heated / cooled 2-car garage and a fully fenced-in maintenance-free back yard. When you step inside, step up to the spacious sun-lit living room / dining room or head straight down the hall to the expanded family room featuring a WB fireplace, wet bar and sliders to the back yard. Updated in 2016, the kitchen has plenty of table space for family meals, all SS appliances, under cabinet lighting, soft close cabinets and more. The first floor laundry is located right off of the kitchen and also has ample cabinet and storage space. Head upstairs to the primary bedroom which has an en-suite bath and three different closets! Two other spacious bedrooms and another full bath highlight the upstairs. The dry basement includes a large recreation room, workshop, lower level utility room and a large crawl space for even more storage. So much space and so many options! The fully-fenced back yard offers a two-tiered deck, the opportunity to add a pool and a mostly maintenance-free space. Roof (2013), windows (2018 - FAA approved), baths (2016 / 2017), new garage door (2017). Convenient to schools, expressway, Blue Line, O'Hare and more!
Property Specifics
| Single Family | |
| — | |
| — | |
| 1978 | |
| Full | |
| — | |
| No | |
| 0.1 |
| Cook | |
| — | |
| 0 / Not Applicable | |
| None | |
| Lake Michigan,Public | |
| Public Sewer | |
| 10840741 | |
| 12014060450000 |
Nearby Schools
| NAME: | DISTRICT: | DISTANCE: | |
|---|---|---|---|
|
Grade School
Edison Park Elementary School |
299 | — | |
|
High School
Taft High School |
299 | Not in DB | |
Property History
| DATE: | EVENT: | PRICE: | SOURCE: |
|---|---|---|---|
| 13 Oct, 2020 | Sold | $488,000 | MRED MLS |
| 6 Sep, 2020 | Under contract | $499,000 | MRED MLS |
| 31 Aug, 2020 | Listed for sale | $499,000 | MRED MLS |
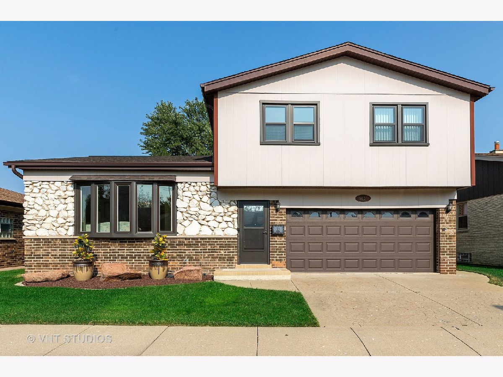
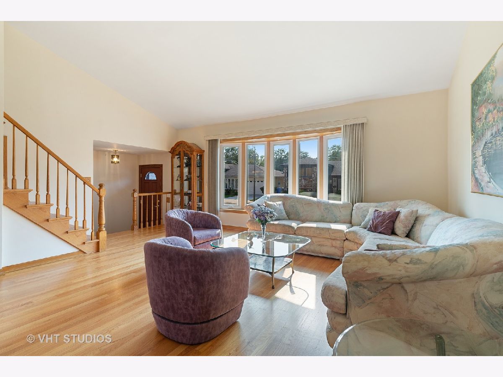
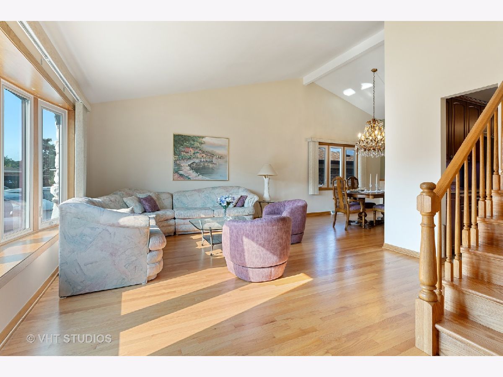
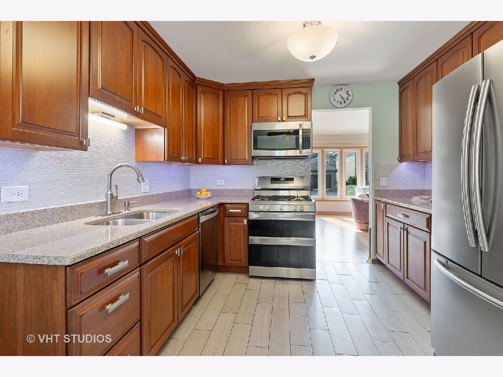
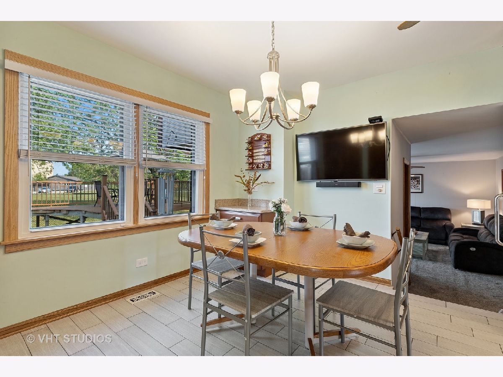
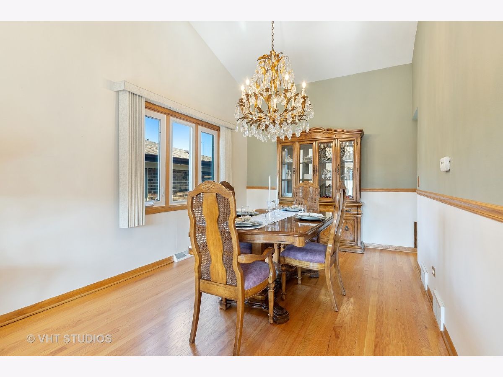
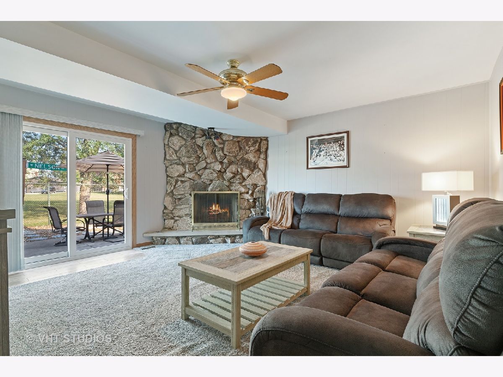
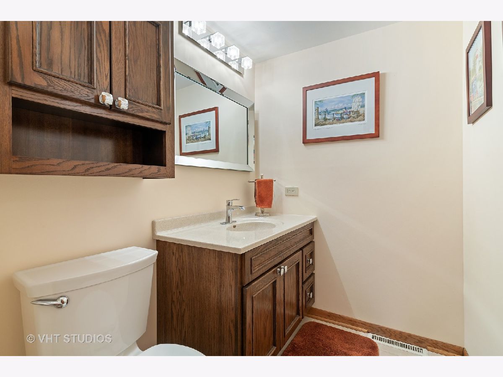
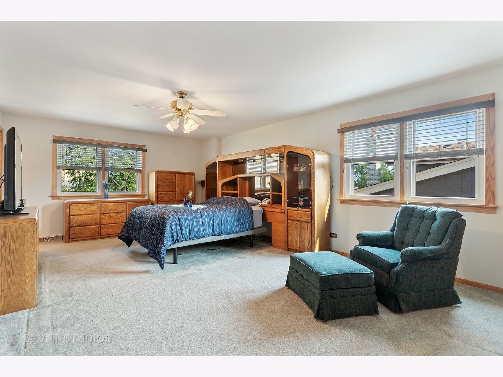
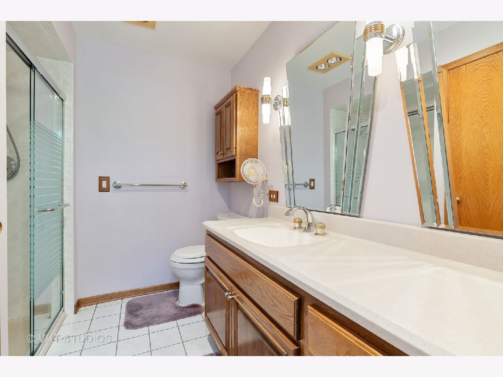
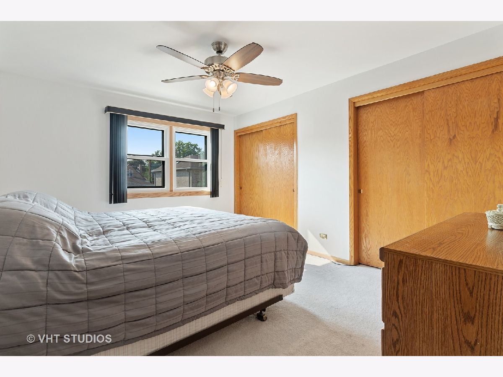
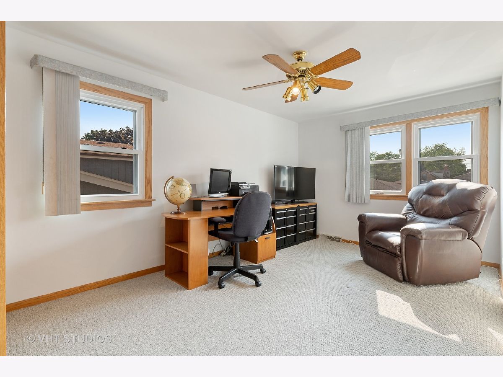
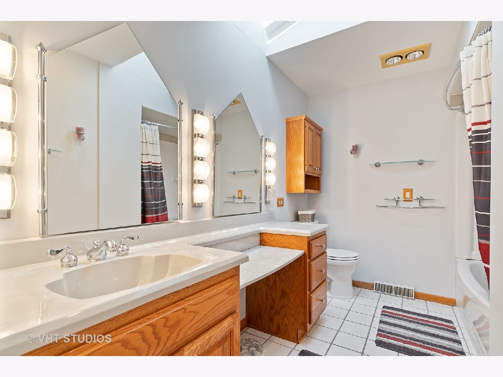
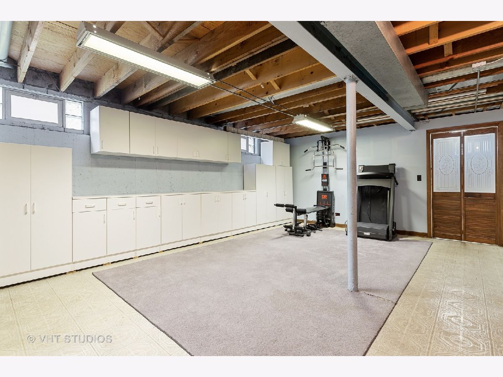
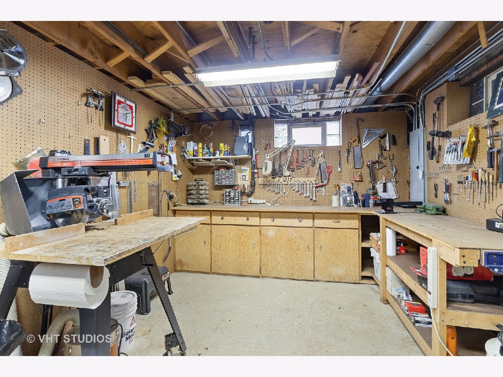
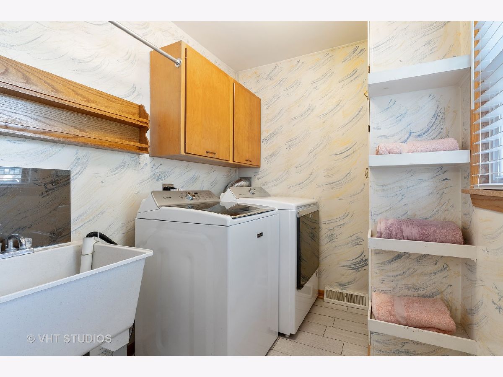
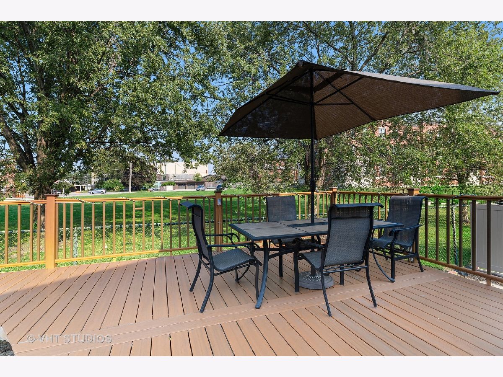
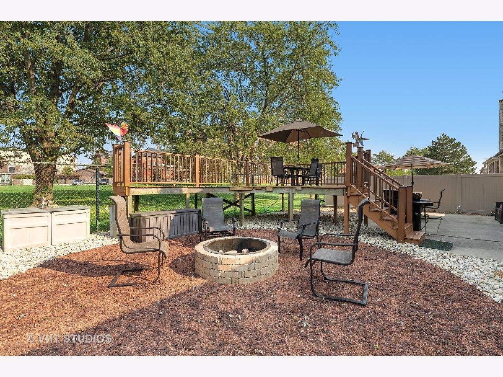
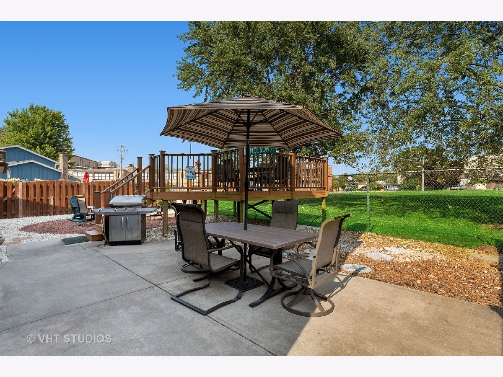
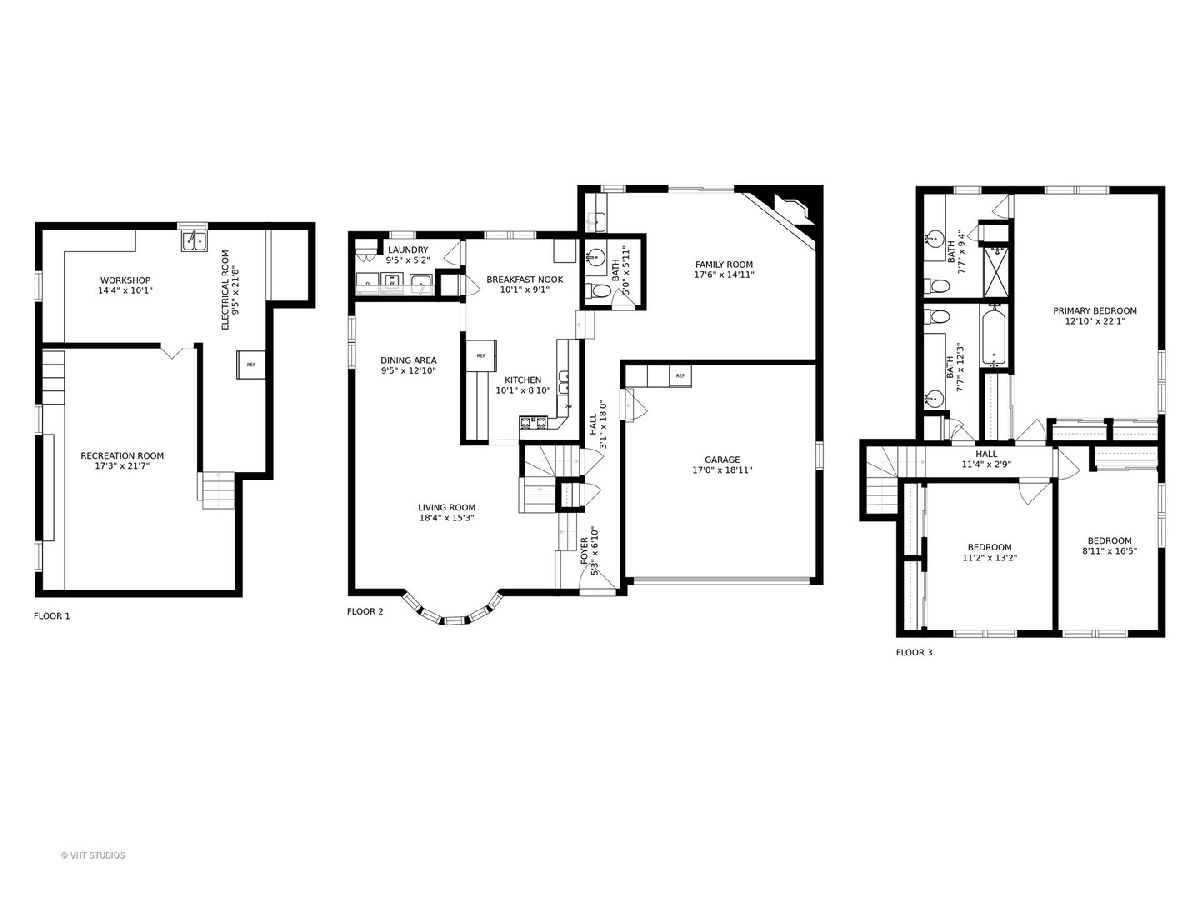
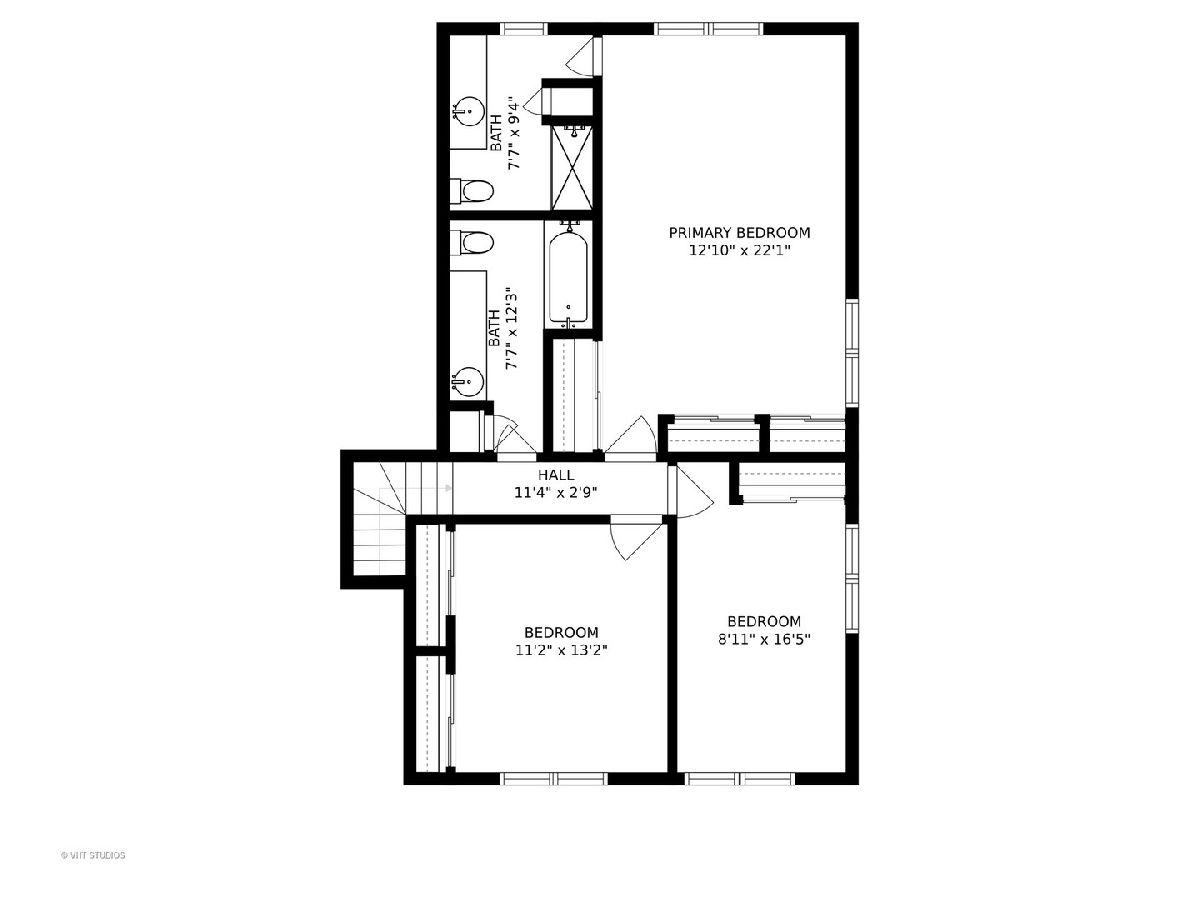
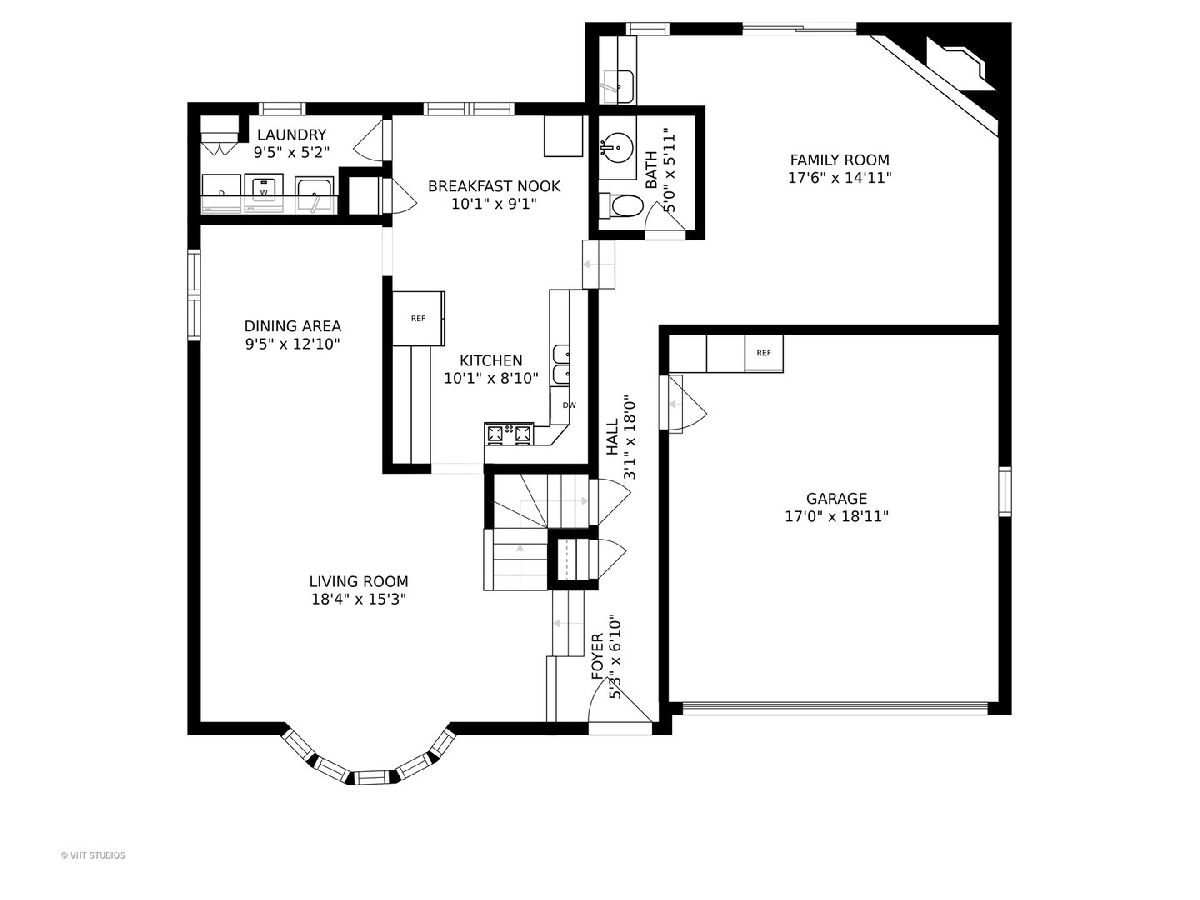
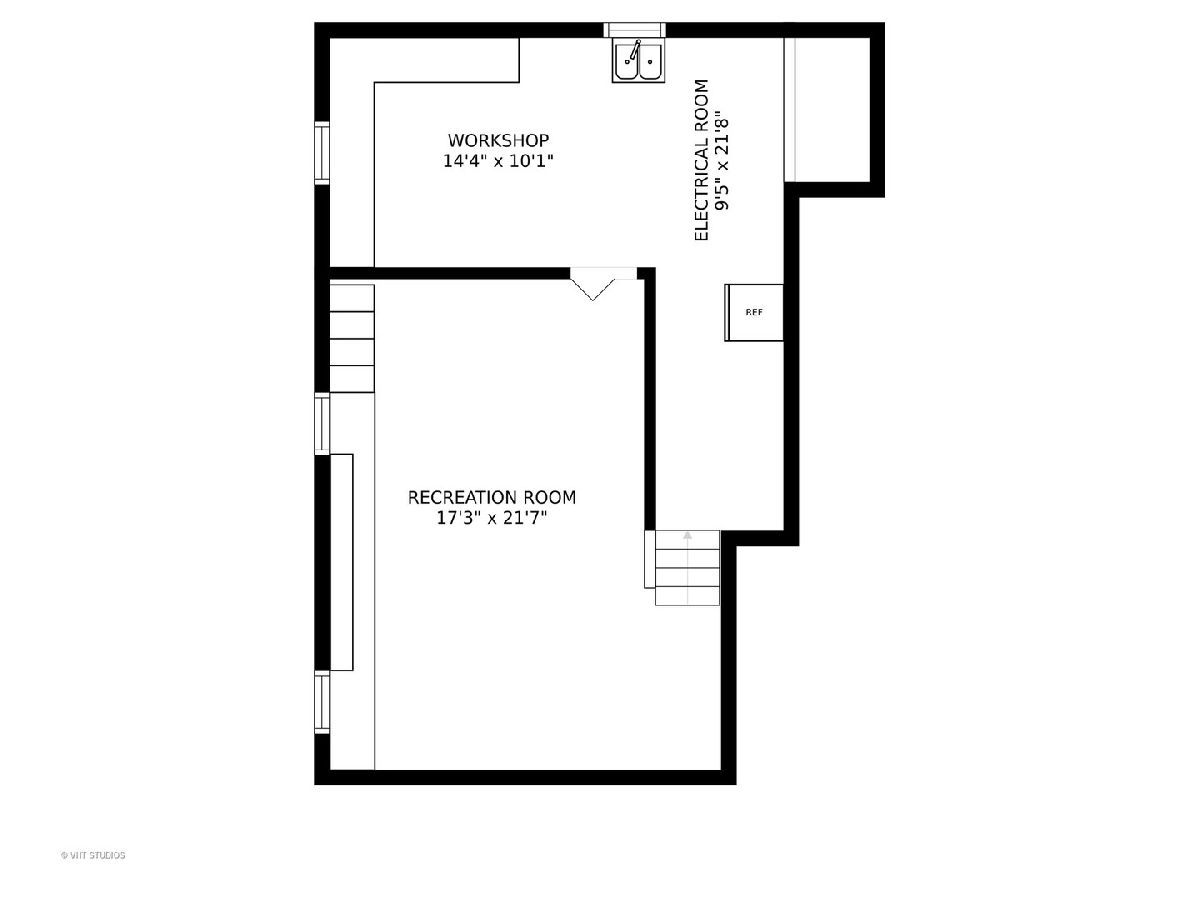
Room Specifics
Total Bedrooms: 3
Bedrooms Above Ground: 3
Bedrooms Below Ground: 0
Dimensions: —
Floor Type: Carpet
Dimensions: —
Floor Type: Carpet
Full Bathrooms: 3
Bathroom Amenities: —
Bathroom in Basement: 0
Rooms: Recreation Room,Workshop,Utility Room-Lower Level
Basement Description: Partially Finished,Crawl
Other Specifics
| 2.5 | |
| Concrete Perimeter | |
| Concrete | |
| Deck, Patio, Storms/Screens | |
| Fenced Yard,Park Adjacent,Backs to Public GRND,Chain Link Fence | |
| 4529 | |
| — | |
| Full | |
| Vaulted/Cathedral Ceilings, Skylight(s), Bar-Wet, Hardwood Floors, First Floor Laundry, Drapes/Blinds | |
| Range, Microwave, Dishwasher, Refrigerator, Washer, Dryer, Disposal, Stainless Steel Appliance(s), Range Hood, Gas Cooktop | |
| Not in DB | |
| Curbs, Sidewalks, Street Lights, Street Paved | |
| — | |
| — | |
| Wood Burning |
Tax History
| Year | Property Taxes |
|---|---|
| 2020 | $7,241 |
Contact Agent
Nearby Similar Homes
Nearby Sold Comparables
Contact Agent
Listing Provided By
Baird & Warner


