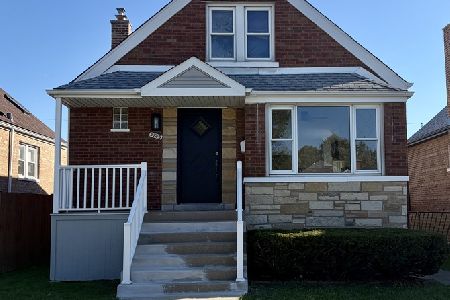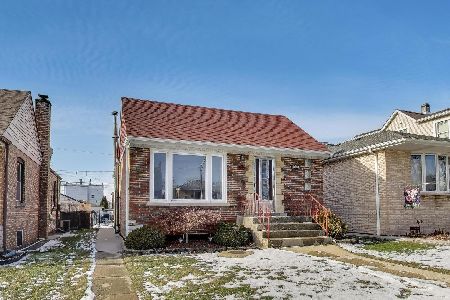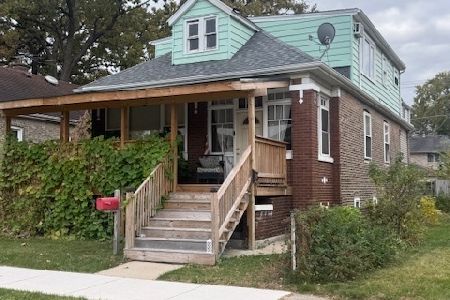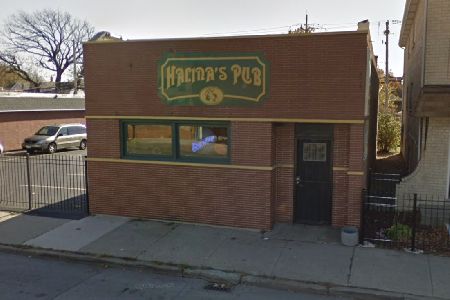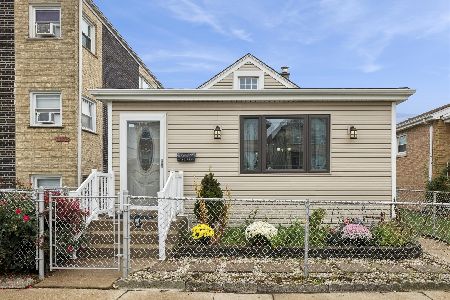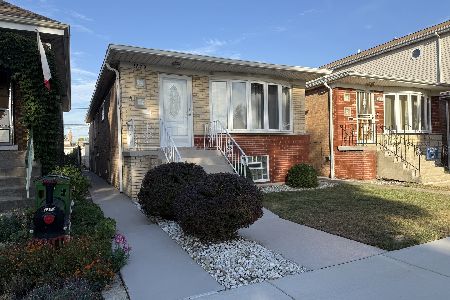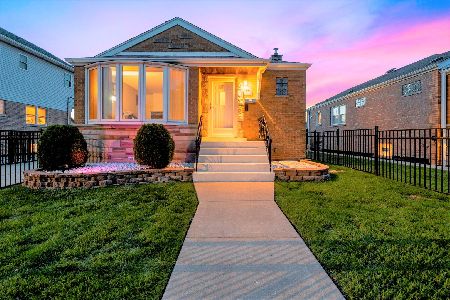5756 Sayre Avenue, Garfield Ridge, Chicago, Illinois 60638
$442,450
|
Sold
|
|
| Status: | Closed |
| Sqft: | 0 |
| Cost/Sqft: | — |
| Beds: | 3 |
| Baths: | 2 |
| Year Built: | 1949 |
| Property Taxes: | $3,246 |
| Days On Market: | 1322 |
| Lot Size: | 0,12 |
Description
Better than new in Garfield Ridge! This stunning raised ranch has been completely renovated from top to bottom - new roof, electrical with 220 amp service, spray insulation, plumbing, concrete, furnace, ac, water heater, windows, hardwood floors, Lorex security system and more! The well-appointed floor plan features open concept living and dining rooms, perfect for entertaining. Enjoy meals in the brand new kitchen with white cabinetry, quartz countertops, tiled backsplash and black stainless high-end appliances. The main level offers 3 spacious bedrooms with great closets, a spa-inspired bath and huge mudroom/breezeway with access to the backyard and attached 2 car garage! Additional living and storage can be found in the finished basement with spacious family room, 1 more bedroom, another full bath and laundry. Outside, relax on the covered patio, overlooking the large and fully-fenced yard. Great location, close to shopping, dining, parks, schools and everything Garfield Ridge has to offer. Nothing to do but move in and start making memories!
Property Specifics
| Single Family | |
| — | |
| — | |
| 1949 | |
| — | |
| — | |
| No | |
| 0.12 |
| Cook | |
| — | |
| 0 / Not Applicable | |
| — | |
| — | |
| — | |
| 11427709 | |
| 19181190340000 |
Nearby Schools
| NAME: | DISTRICT: | DISTANCE: | |
|---|---|---|---|
|
Grade School
Byrne Elementary School |
299 | — | |
|
High School
Kennedy High School |
299 | Not in DB | |
Property History
| DATE: | EVENT: | PRICE: | SOURCE: |
|---|---|---|---|
| 19 Jan, 2017 | Sold | $157,000 | MRED MLS |
| 31 Dec, 2016 | Under contract | $164,900 | MRED MLS |
| 28 Dec, 2016 | Listed for sale | $164,900 | MRED MLS |
| 29 Jun, 2022 | Sold | $442,450 | MRED MLS |
| 7 Jun, 2022 | Under contract | $449,900 | MRED MLS |
| 7 Jun, 2022 | Listed for sale | $449,900 | MRED MLS |
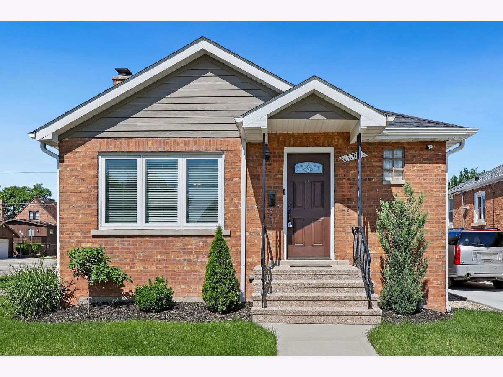
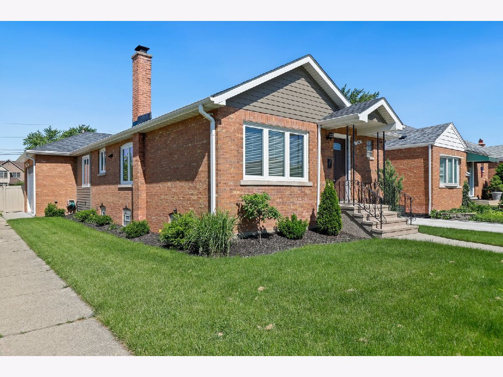
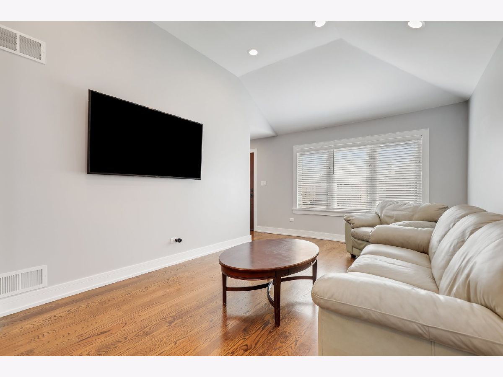
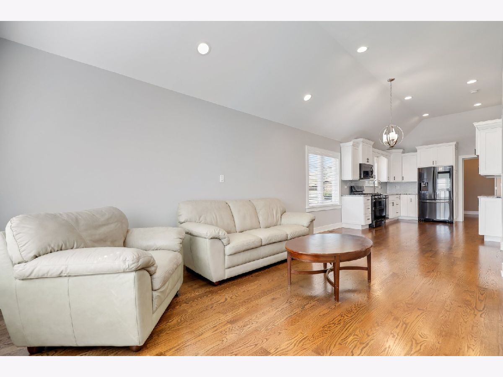
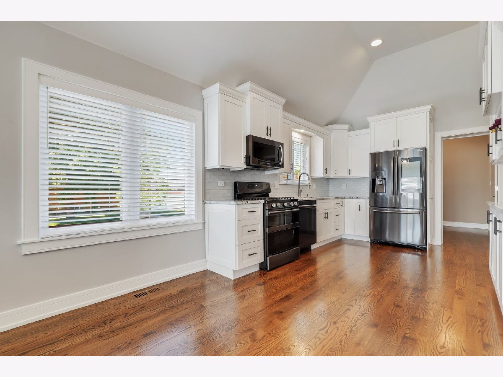
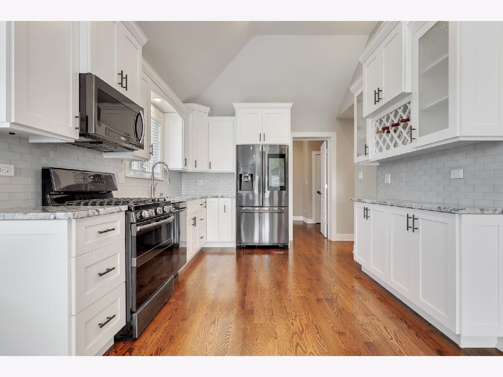
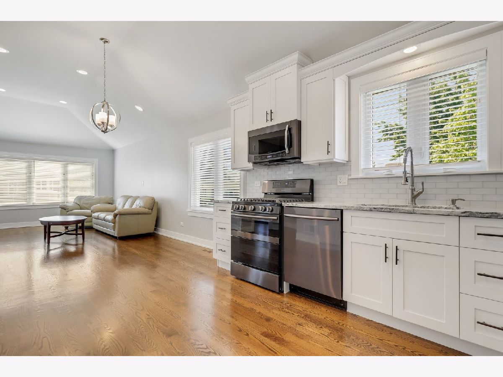
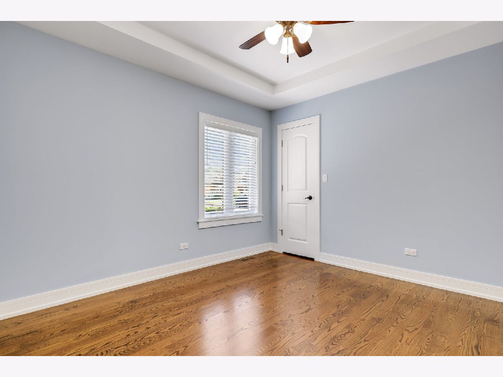
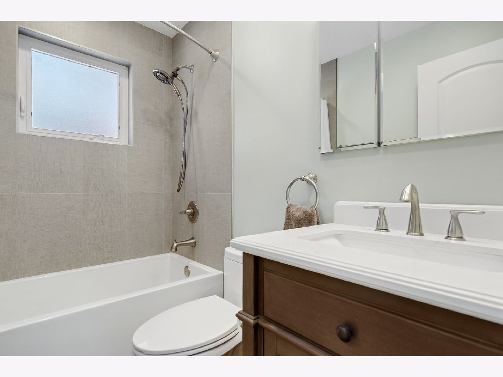
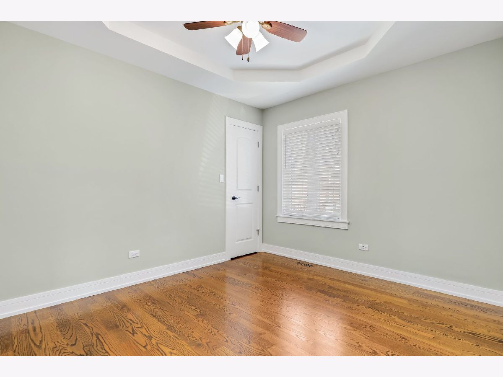
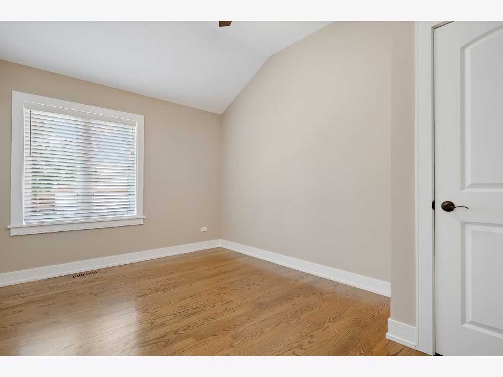
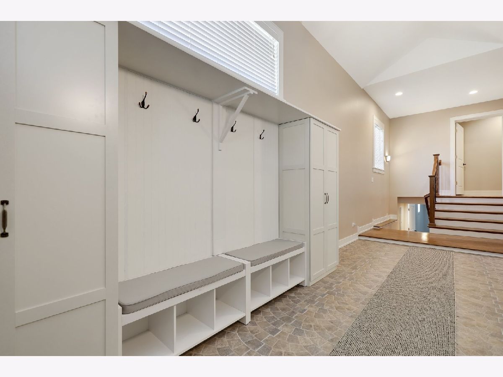
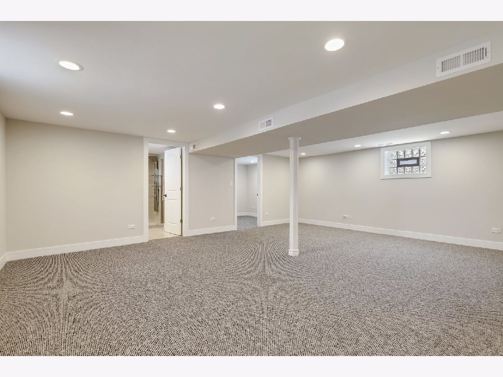
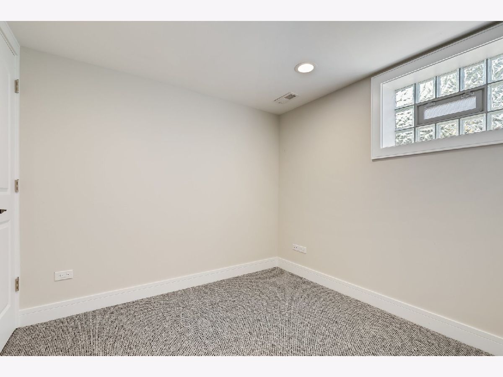
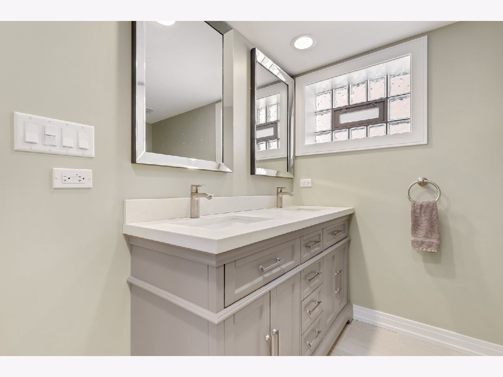
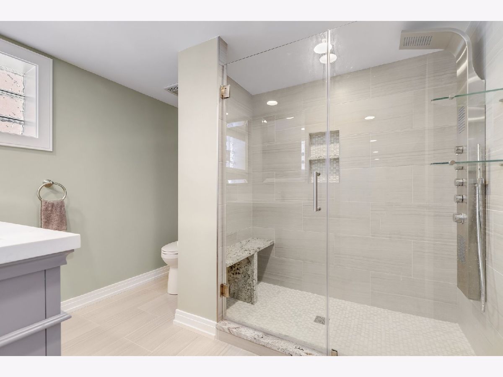
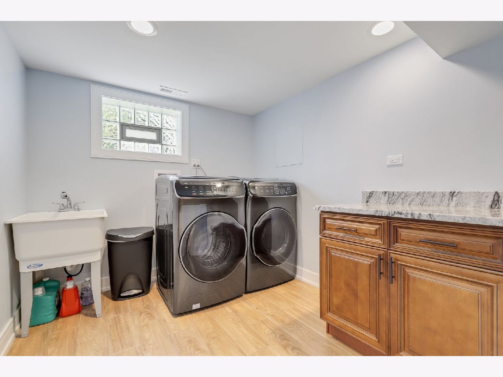
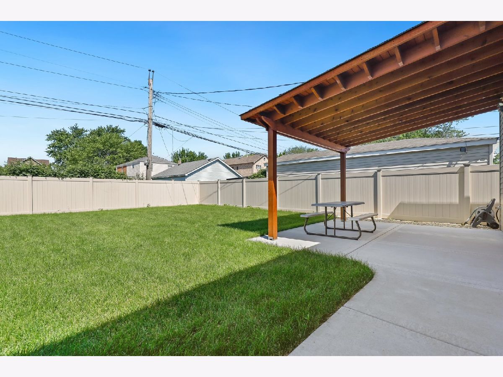
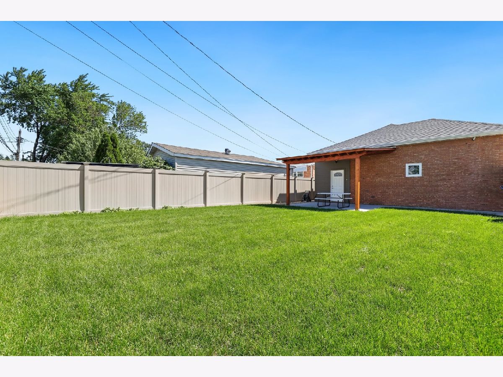
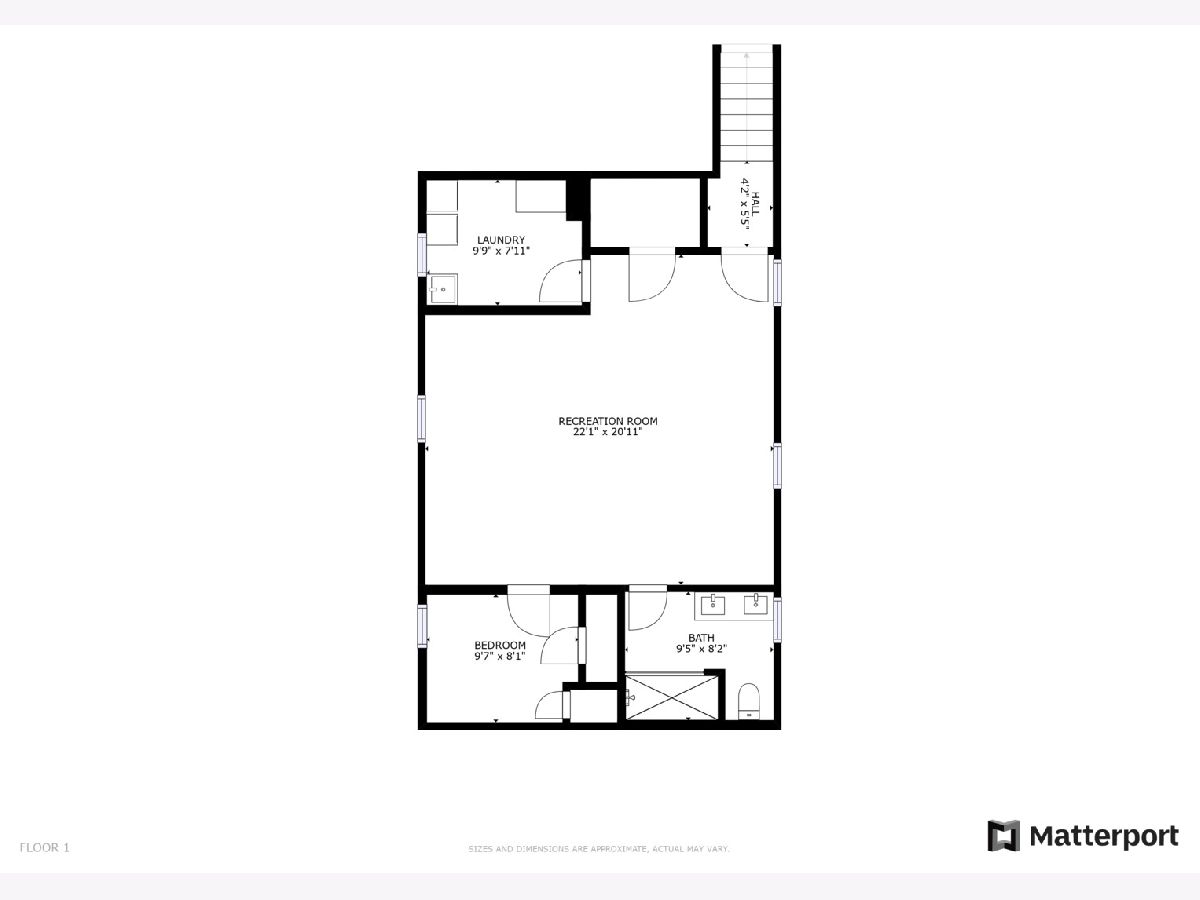
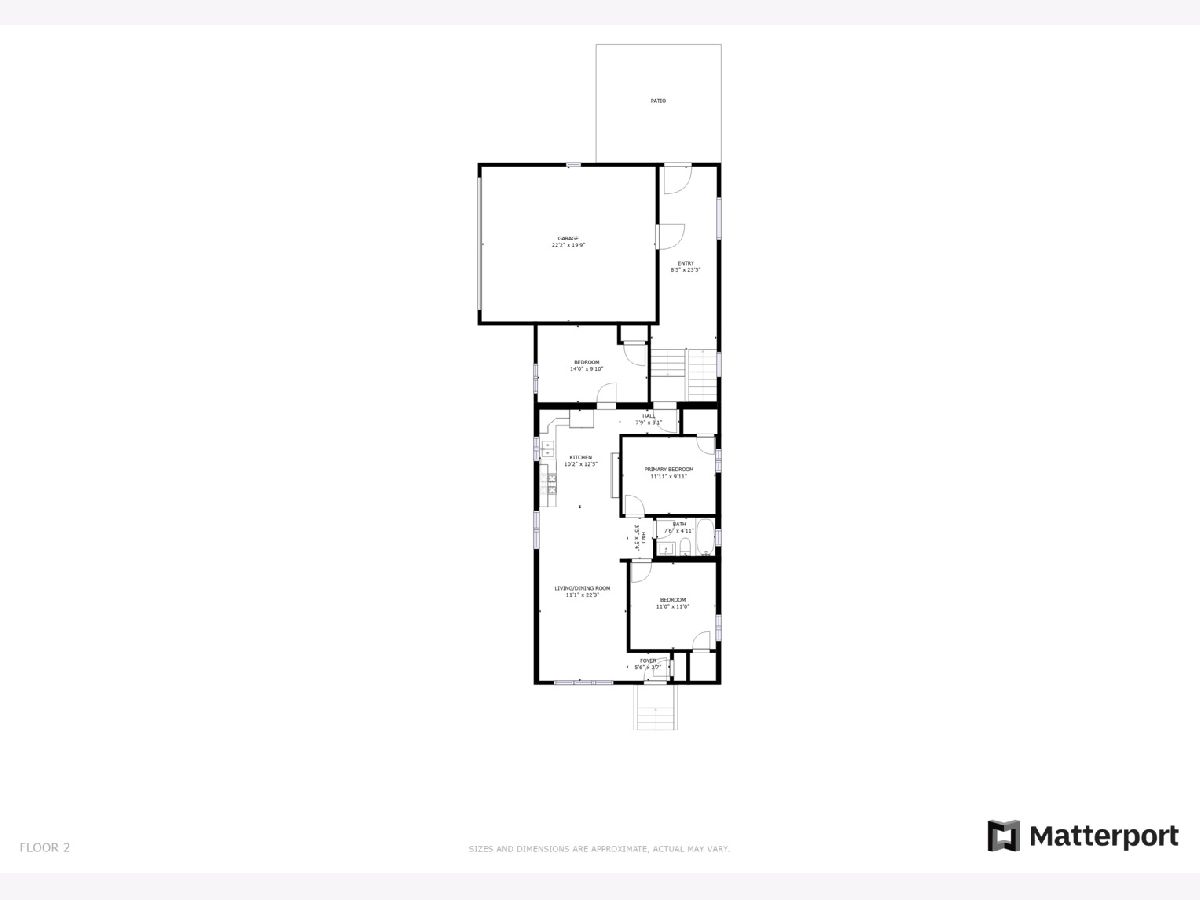
Room Specifics
Total Bedrooms: 4
Bedrooms Above Ground: 3
Bedrooms Below Ground: 1
Dimensions: —
Floor Type: —
Dimensions: —
Floor Type: —
Dimensions: —
Floor Type: —
Full Bathrooms: 2
Bathroom Amenities: Separate Shower,Double Sink,Soaking Tub
Bathroom in Basement: 1
Rooms: —
Basement Description: —
Other Specifics
| 2 | |
| — | |
| — | |
| — | |
| — | |
| 37X139 | |
| — | |
| — | |
| — | |
| — | |
| Not in DB | |
| — | |
| — | |
| — | |
| — |
Tax History
| Year | Property Taxes |
|---|---|
| 2017 | $2,556 |
| 2022 | $3,246 |
Contact Agent
Nearby Similar Homes
Nearby Sold Comparables
Contact Agent
Listing Provided By
Redfin Corporation

