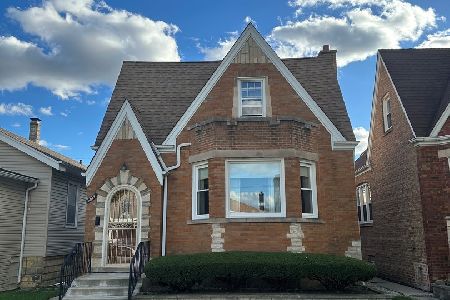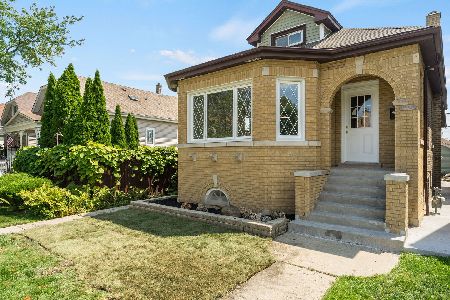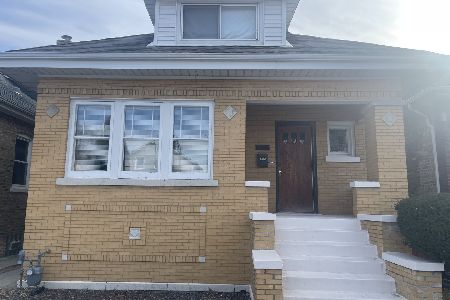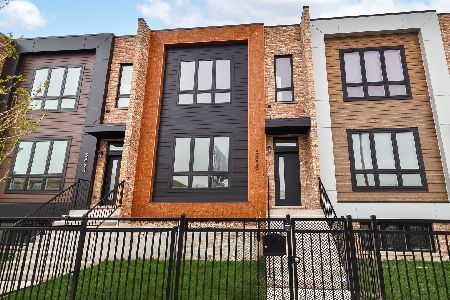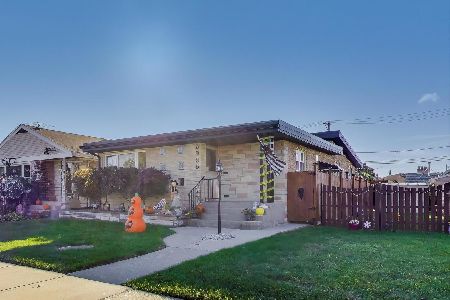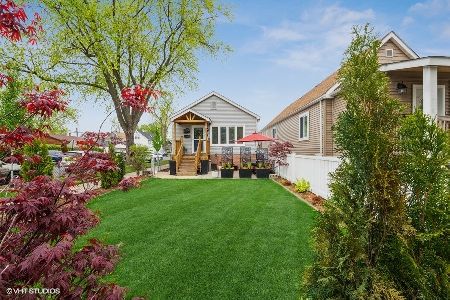5757 Cornelia Avenue, Portage Park, Chicago, Illinois 60634
$437,000
|
Sold
|
|
| Status: | Closed |
| Sqft: | 3,989 |
| Cost/Sqft: | $113 |
| Beds: | 5 |
| Baths: | 2 |
| Year Built: | 1942 |
| Property Taxes: | $4,217 |
| Days On Market: | 1936 |
| Lot Size: | 0,11 |
Description
Classic 1940's Brick English Tudor with a contemporary style! This home has an abundance of beautiful architectural detailing from the past combined with tasteful updates for today. Hardwood floors throughout the 1st floor, highlighted with original stained glass windows, trim work and high ceilings in the LR and DR, arched doorways, and original doors with elegant glass doorknobs. You enter through an enclosed foyer and up the stairs to the main level. The LR and DR open up with walls of stunning stained glass windows. The formal and separate DR leads to a tastefully updated kitchen with warm maple cabinets and granite countertops. A great mudroom with plenty of room for coats, boots and backpacks leads to the backyard. 2 bedrooms and a charming full bath complete the 1st floor. Upstairs is surprising with its large open space leading to the master bedroom and an additional 2 bedrooms. A unique sliding farmhouse door highlights the sophisticated full bath with double sinks and walk-in shower. Downstairs is a spacious family room with plenty of room for entertaining family and friends. Beautiful glass doors lead to a separate area for playroom or work-out room. Another separate area for laundry and storage with walk-out to backyard. The backyard has a brick paver patio, surrounded by a 6' cedar fence and a 2-car garage. The list of recent updates include: 2018 - Tear-off roof, all new windows on 2nd floor, new siding, gutters and downspouts, upstairs bath remodel, separate furnace and A/C units 2012/2018, tankless water heater and humidifier for 2nd fl, 2013 - complete gut and finished basement, 2011- complete gut and remodeled kitchen, updated electric service 200 amp. Great Portage Park location on a large corner lot, just blocks from Reinberg School, transportation, shops and restaurants. A lovely move-in ready family home.
Property Specifics
| Single Family | |
| — | |
| English | |
| 1942 | |
| Full | |
| — | |
| No | |
| 0.11 |
| Cook | |
| — | |
| 0 / Not Applicable | |
| None | |
| Lake Michigan | |
| Public Sewer | |
| 10886934 | |
| 13204100010000 |
Nearby Schools
| NAME: | DISTRICT: | DISTANCE: | |
|---|---|---|---|
|
Grade School
Reinberg Elementary School |
299 | — | |
|
Middle School
Reinberg Elementary School |
299 | Not in DB | |
|
High School
Schurz High School |
299 | Not in DB | |
Property History
| DATE: | EVENT: | PRICE: | SOURCE: |
|---|---|---|---|
| 16 Dec, 2010 | Sold | $255,000 | MRED MLS |
| 6 Sep, 2010 | Under contract | $319,000 | MRED MLS |
| — | Last price change | $339,000 | MRED MLS |
| 15 Jul, 2010 | Listed for sale | $360,000 | MRED MLS |
| 28 Dec, 2020 | Sold | $437,000 | MRED MLS |
| 21 Oct, 2020 | Under contract | $449,000 | MRED MLS |
| 30 Sep, 2020 | Listed for sale | $449,000 | MRED MLS |
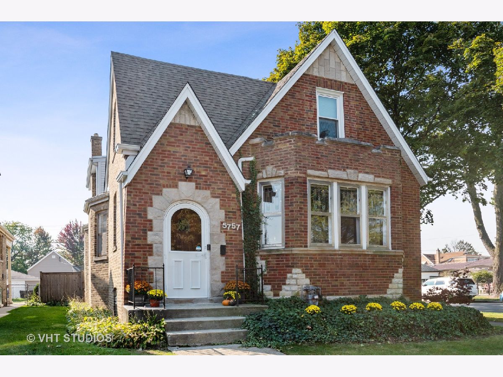
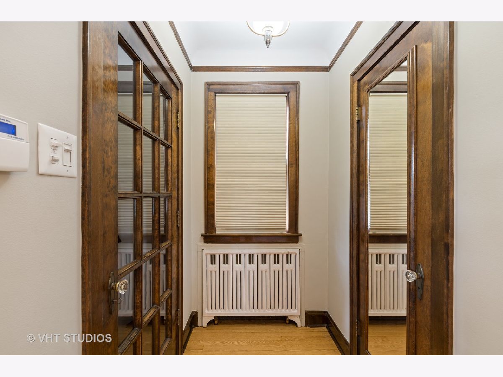
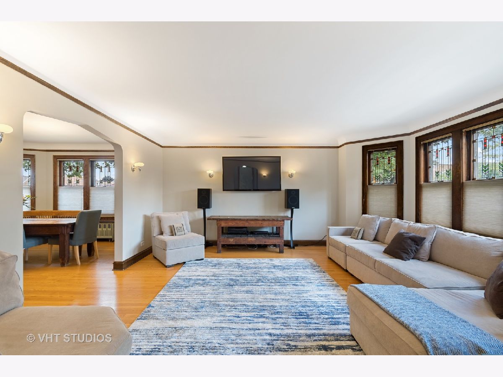
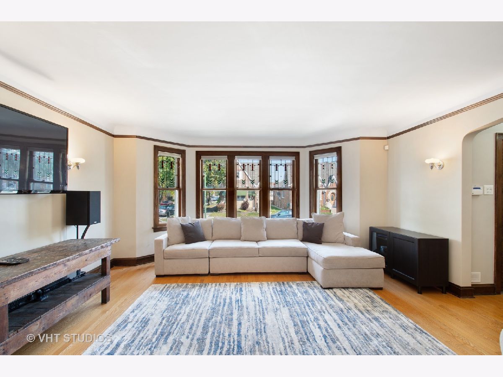
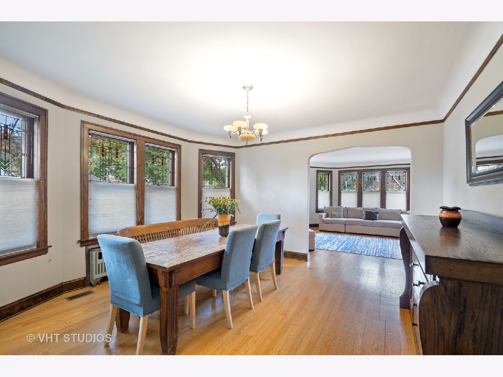
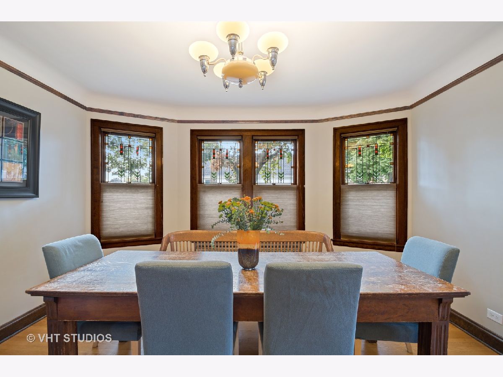
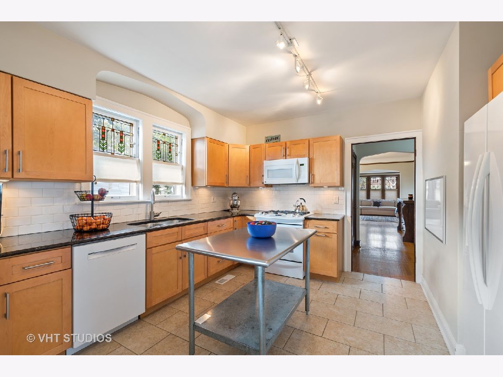
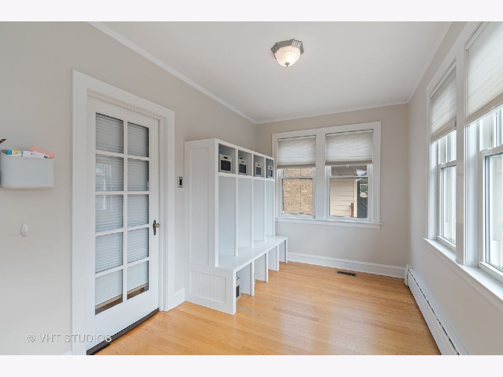
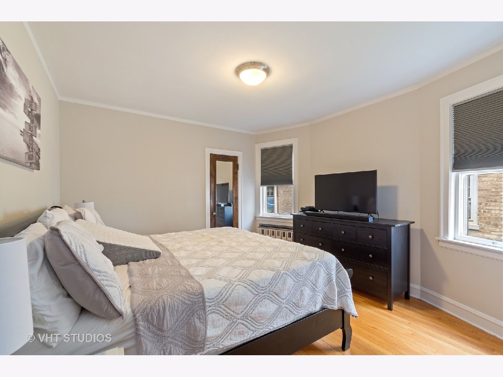
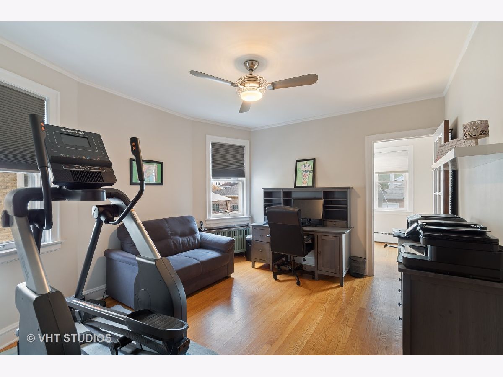
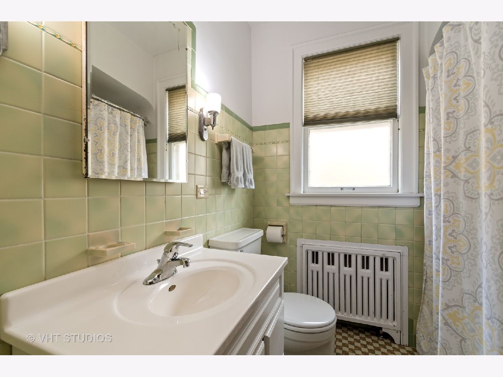
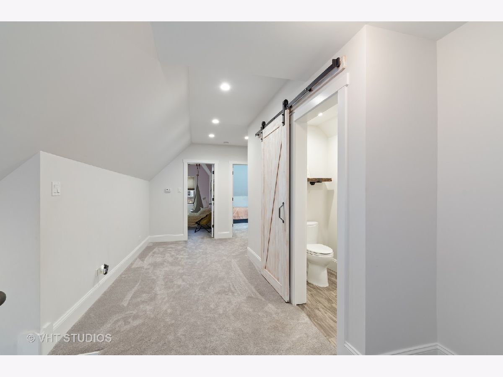
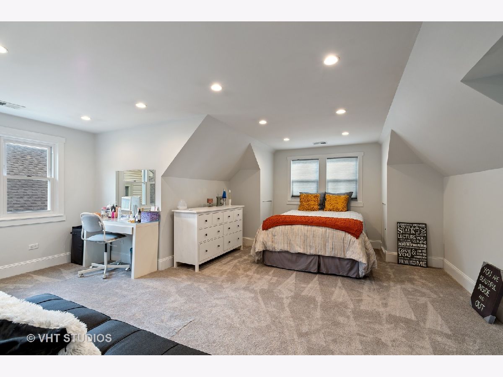
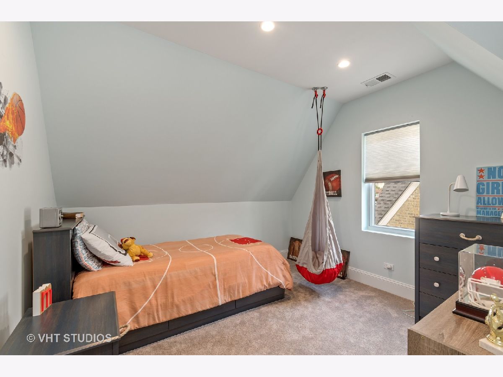
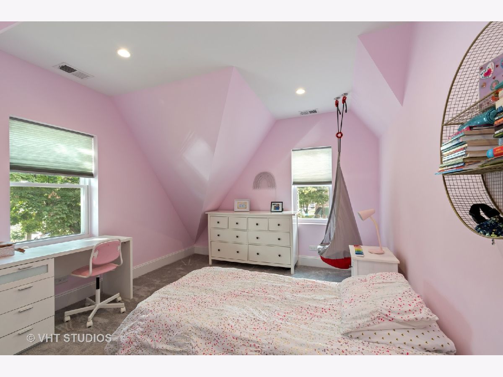
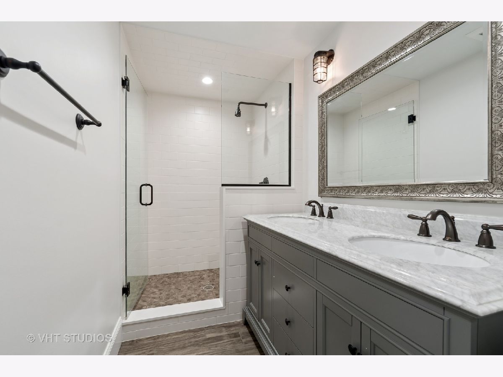
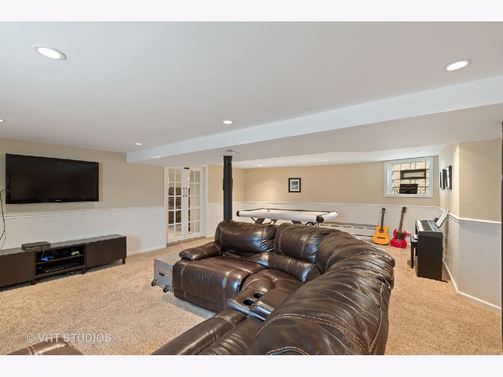
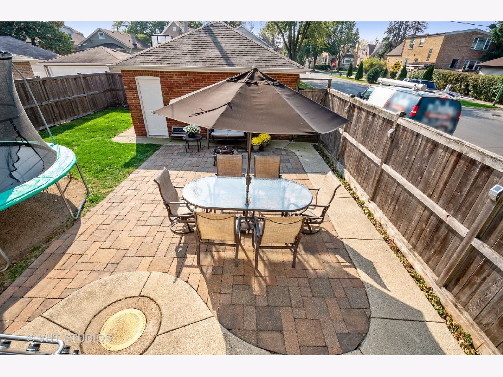
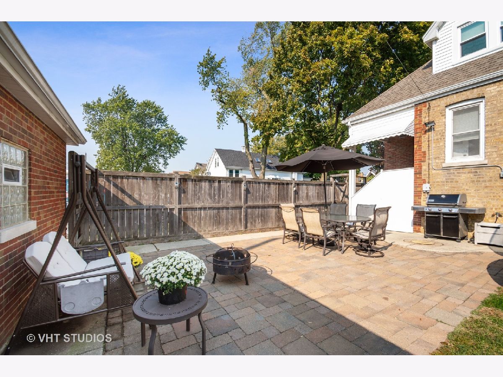
Room Specifics
Total Bedrooms: 5
Bedrooms Above Ground: 5
Bedrooms Below Ground: 0
Dimensions: —
Floor Type: Carpet
Dimensions: —
Floor Type: Carpet
Dimensions: —
Floor Type: Hardwood
Dimensions: —
Floor Type: —
Full Bathrooms: 2
Bathroom Amenities: Separate Shower
Bathroom in Basement: 0
Rooms: Bedroom 5,Mud Room,Exercise Room,Storage
Basement Description: Finished
Other Specifics
| 2 | |
| Concrete Perimeter | |
| — | |
| — | |
| Corner Lot,Sidewalks,Streetlights | |
| 125 X 37 | |
| — | |
| None | |
| Hardwood Floors, First Floor Bedroom, First Floor Full Bath, Some Carpeting, Drapes/Blinds | |
| Range, Microwave, Dishwasher, Refrigerator, Wine Refrigerator | |
| Not in DB | |
| Park, Curbs, Sidewalks, Street Lights, Street Paved | |
| — | |
| — | |
| — |
Tax History
| Year | Property Taxes |
|---|---|
| 2010 | $4,254 |
| 2020 | $4,217 |
Contact Agent
Nearby Similar Homes
Nearby Sold Comparables
Contact Agent
Listing Provided By
Baird & Warner

