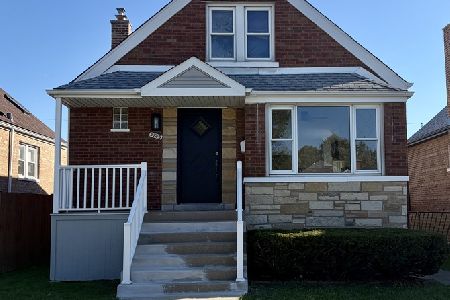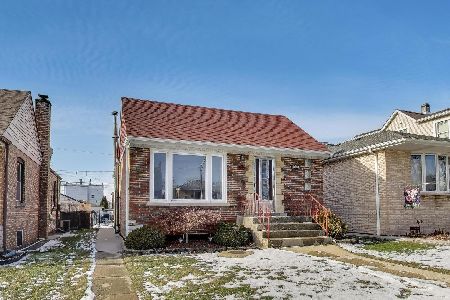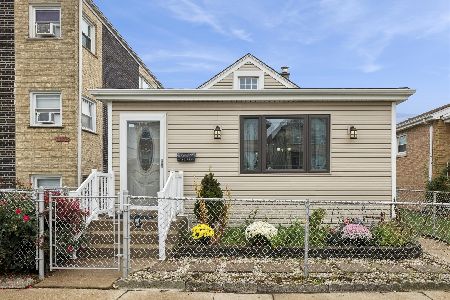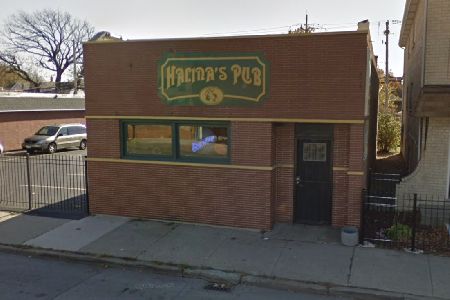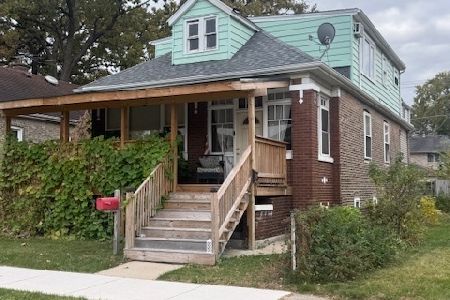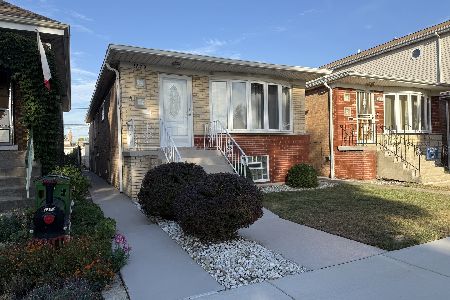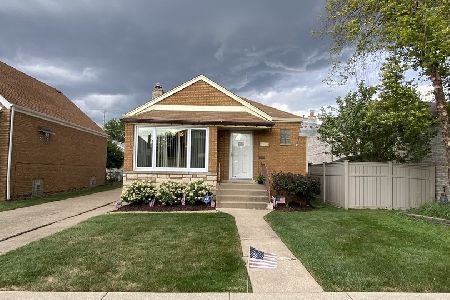5758 Nordica Avenue, Garfield Ridge, Chicago, Illinois 60638
$460,000
|
Sold
|
|
| Status: | Closed |
| Sqft: | 3,360 |
| Cost/Sqft: | $138 |
| Beds: | 4 |
| Baths: | 3 |
| Year Built: | 2003 |
| Property Taxes: | $5,248 |
| Days On Market: | 3633 |
| Lot Size: | 0,00 |
Description
Picturesque brick home boasts 3 levels of living space, open floor plan, hardwood floors throughout & designed for entertaining.1st floor features spacious 14ft ceilings, Living Room with custom built entertainment center, dazzling 2 sided floor to ceiling granite faced fireplace, invites the Chef's Kitchen, breakfast bar center island, custom cabinets, SS appliances, DR w sliding glass door, paver brick patio, private fenced yard. Exquisite interior features Master Suite redefines luxury, Cathedral ceilings,walk in closet, spa like Master Bath, double vanity, Jacuzzi jet tub w separate shower, 3 additional bedrooms w 2nd floor laundry. Abundance of Natural light, vaulted ceilings in Rec room w additional living space above the 3.5 heated car garage. Hardwood floors thorough, ceiling fans, freshly painted, plantation shutters, update fixtures, finished basement. Better than New. Have to see to comprehend! Commuters dream 55/Stevenson Expressway w 20 mins or less from downtown Chicago
Property Specifics
| Single Family | |
| — | |
| — | |
| 2003 | |
| Full | |
| — | |
| No | |
| — |
| Cook | |
| — | |
| 0 / Not Applicable | |
| None | |
| Lake Michigan | |
| Public Sewer, Overhead Sewers | |
| 09133162 | |
| 19181180190000 |
Property History
| DATE: | EVENT: | PRICE: | SOURCE: |
|---|---|---|---|
| 9 Apr, 2014 | Sold | $445,000 | MRED MLS |
| 6 Mar, 2014 | Under contract | $465,000 | MRED MLS |
| — | Last price change | $475,000 | MRED MLS |
| 1 Feb, 2014 | Listed for sale | $475,000 | MRED MLS |
| 19 Apr, 2016 | Sold | $460,000 | MRED MLS |
| 4 Mar, 2016 | Under contract | $464,500 | MRED MLS |
| 7 Feb, 2016 | Listed for sale | $464,500 | MRED MLS |
Room Specifics
Total Bedrooms: 4
Bedrooms Above Ground: 4
Bedrooms Below Ground: 0
Dimensions: —
Floor Type: Hardwood
Dimensions: —
Floor Type: Hardwood
Dimensions: —
Floor Type: Hardwood
Full Bathrooms: 3
Bathroom Amenities: Whirlpool,Separate Shower,Double Sink
Bathroom in Basement: 0
Rooms: Recreation Room
Basement Description: Finished
Other Specifics
| 3 | |
| Concrete Perimeter | |
| Concrete | |
| Deck, Patio, Porch, Brick Paver Patio, Storms/Screens | |
| — | |
| 41X138 | |
| Finished,Interior Stair | |
| Full | |
| Vaulted/Cathedral Ceilings, Hardwood Floors, Second Floor Laundry | |
| Range, Microwave, Dishwasher, Refrigerator, Freezer, Washer, Dryer, Disposal, Stainless Steel Appliance(s) | |
| Not in DB | |
| Sidewalks, Street Lights, Street Paved | |
| — | |
| — | |
| Gas Log, Gas Starter, Ventless |
Tax History
| Year | Property Taxes |
|---|---|
| 2014 | $5,096 |
| 2016 | $5,248 |
Contact Agent
Nearby Similar Homes
Nearby Sold Comparables
Contact Agent
Listing Provided By
d'aprile properties

