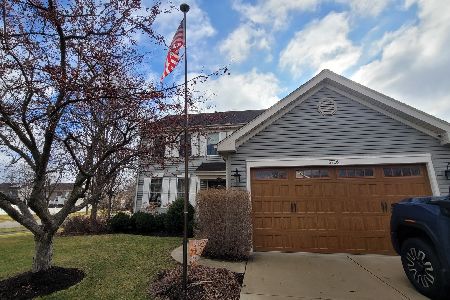5759 Breezeland Road, Carpentersville, Illinois 60110
$245,500
|
Sold
|
|
| Status: | Closed |
| Sqft: | 2,100 |
| Cost/Sqft: | $119 |
| Beds: | 4 |
| Baths: | 3 |
| Year Built: | 1998 |
| Property Taxes: | $6,783 |
| Days On Market: | 2747 |
| Lot Size: | 0,19 |
Description
Bright 2 story foyer when you enter this Spacious 4 bedroom 2.1 bath 2 story home, offering Full finished basement, 9' ft ceiling first floor and vaulted ceilings in bedrooms, brick paver patio, bamboo flooring, New Furnace and CA, freshly painted and ready to go.
Property Specifics
| Single Family | |
| — | |
| — | |
| 1998 | |
| Full | |
| HOMESTEAD-A | |
| No | |
| 0.19 |
| Kane | |
| Kimball Farms | |
| 180 / Annual | |
| None | |
| Public | |
| Public Sewer | |
| 10024088 | |
| 0308378005 |
Nearby Schools
| NAME: | DISTRICT: | DISTANCE: | |
|---|---|---|---|
|
Grade School
Liberty Elementary School |
300 | — | |
|
Middle School
Dundee Middle School |
300 | Not in DB | |
|
High School
H D Jacobs High School |
300 | Not in DB | |
Property History
| DATE: | EVENT: | PRICE: | SOURCE: |
|---|---|---|---|
| 4 Jan, 2019 | Sold | $245,500 | MRED MLS |
| 13 Nov, 2018 | Under contract | $249,900 | MRED MLS |
| — | Last price change | $259,500 | MRED MLS |
| 19 Jul, 2018 | Listed for sale | $264,500 | MRED MLS |
Room Specifics
Total Bedrooms: 4
Bedrooms Above Ground: 4
Bedrooms Below Ground: 0
Dimensions: —
Floor Type: Carpet
Dimensions: —
Floor Type: Carpet
Dimensions: —
Floor Type: Carpet
Full Bathrooms: 3
Bathroom Amenities: —
Bathroom in Basement: 0
Rooms: Play Room,Recreation Room
Basement Description: Finished
Other Specifics
| 2 | |
| Concrete Perimeter | |
| Asphalt | |
| Patio | |
| — | |
| .17 | |
| — | |
| Full | |
| Vaulted/Cathedral Ceilings, Hardwood Floors | |
| Range, Microwave, Dishwasher, Refrigerator | |
| Not in DB | |
| Sidewalks, Street Lights, Street Paved | |
| — | |
| — | |
| Gas Log |
Tax History
| Year | Property Taxes |
|---|---|
| 2019 | $6,783 |
Contact Agent
Nearby Similar Homes
Nearby Sold Comparables
Contact Agent
Listing Provided By
RE/MAX Horizon






