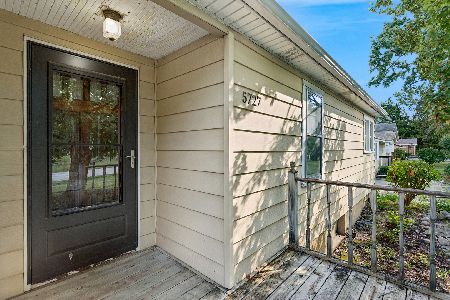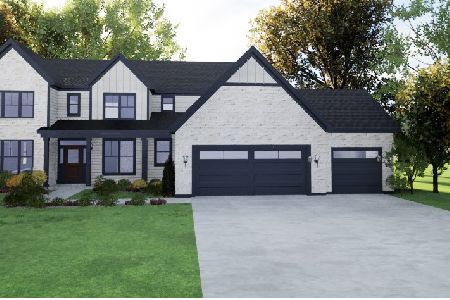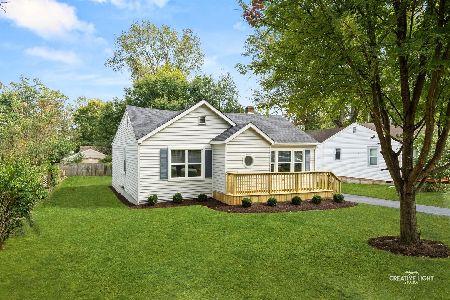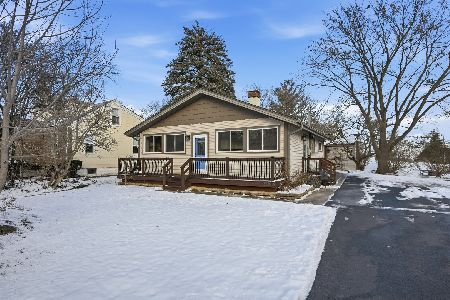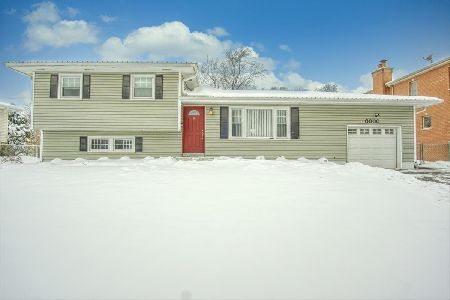5759 Woodward Avenue, Downers Grove, Illinois 60516
$294,000
|
Sold
|
|
| Status: | Closed |
| Sqft: | 1,700 |
| Cost/Sqft: | $175 |
| Beds: | 4 |
| Baths: | 2 |
| Year Built: | 1952 |
| Property Taxes: | $4,705 |
| Days On Market: | 3544 |
| Lot Size: | 0,68 |
Description
This sprawling 4 bedroom ranch on approx. 3/4 acre is priced to sell! All mechanicals recently updated including, Stove 3/16, Furnace 11/15, hwh 2/16, Stove vent 3/16, new exterior doors & sump pumps. Enjoy the heated sun room off kitchen w/newer windows, view of park like yard & large deck. Family rm & kitchen freshly painted 4/16. All hardwood floors in bedrooms & living rm. This charming homes offers arched doorways, a large vented skylite & new flooring in Kitchen & 4 season rm. Most appliances have extended warranty until 2018. 4th bedroom is located next to front door & would make an ideal office.Expansive family rm is perfect for entertaining & offers a lrg, custom blt brick,stone & masonry fireplace w/heatilator. This home has massive storage space, from the crawl in the basement to the attic in the garage. Exterior of the home has great appeal offering brick paver sidewalk in front & newer concrete walk in back. 2 min to major highway! Bargain priced so hurry, will sell fast!
Property Specifics
| Single Family | |
| — | |
| Ranch | |
| 1952 | |
| Partial | |
| — | |
| No | |
| 0.68 |
| Du Page | |
| Downers Grove Gardens | |
| 0 / Not Applicable | |
| None | |
| Lake Michigan | |
| Septic-Private | |
| 09212833 | |
| 0918110009 |
Nearby Schools
| NAME: | DISTRICT: | DISTANCE: | |
|---|---|---|---|
|
Grade School
Indian Trail Elementary School |
58 | — | |
|
Middle School
O Neill Middle School |
58 | Not in DB | |
|
High School
South High School |
99 | Not in DB | |
Property History
| DATE: | EVENT: | PRICE: | SOURCE: |
|---|---|---|---|
| 24 Jun, 2016 | Sold | $294,000 | MRED MLS |
| 11 May, 2016 | Under contract | $297,000 | MRED MLS |
| 2 May, 2016 | Listed for sale | $297,000 | MRED MLS |
Room Specifics
Total Bedrooms: 4
Bedrooms Above Ground: 4
Bedrooms Below Ground: 0
Dimensions: —
Floor Type: Hardwood
Dimensions: —
Floor Type: Hardwood
Dimensions: —
Floor Type: Hardwood
Full Bathrooms: 2
Bathroom Amenities: —
Bathroom in Basement: 0
Rooms: Sun Room
Basement Description: Partially Finished,Crawl
Other Specifics
| 2 | |
| — | |
| — | |
| — | |
| — | |
| 109X300X70X284 | |
| — | |
| None | |
| Skylight(s), Bar-Dry, Hardwood Floors, First Floor Bedroom | |
| Range, Dishwasher, Refrigerator, Washer, Dryer | |
| Not in DB | |
| — | |
| — | |
| — | |
| — |
Tax History
| Year | Property Taxes |
|---|---|
| 2016 | $4,705 |
Contact Agent
Nearby Similar Homes
Nearby Sold Comparables
Contact Agent
Listing Provided By
RE/MAX Action

