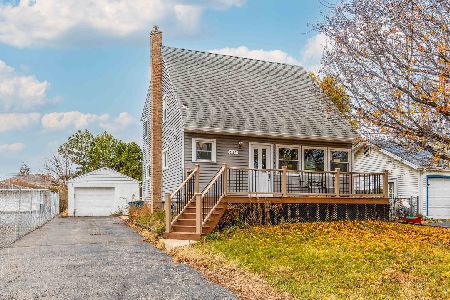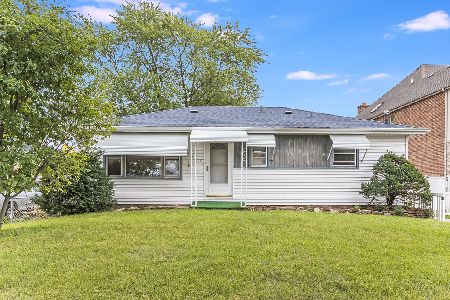576 Howard Avenue, Elmhurst, Illinois 60126
$605,000
|
Sold
|
|
| Status: | Closed |
| Sqft: | 3,000 |
| Cost/Sqft: | $206 |
| Beds: | 4 |
| Baths: | 4 |
| Year Built: | 2001 |
| Property Taxes: | $9,963 |
| Days On Market: | 3403 |
| Lot Size: | 0,00 |
Description
Ready to move in to this beautiful home built in 2001? These transferred owners have done so much and hate to leave! Formal living room and dining room, first floor family room, french doors to office or den and Cooks kitchen with all new stainless steel appliances and granite. Sliding doors to large deck overlooking nice yard. The second floor boasts a huge master with a bonus room that could be an office or workout room. 3 additional spacious bedrooms. The finished basement has an open recreation room, 5th bedroom with large closets and full bath too! Fabulous District 205 schools, Field Elementary School, Award Winning Sandburg Middle School and York Community High School. Close to Shopping, the new LA Fitness, expressway and just steps to Crestview Park!
Property Specifics
| Single Family | |
| — | |
| Contemporary | |
| 2001 | |
| Full | |
| — | |
| No | |
| — |
| Du Page | |
| — | |
| 0 / Not Applicable | |
| None | |
| Lake Michigan | |
| Public Sewer | |
| 09350138 | |
| 0336129012 |
Nearby Schools
| NAME: | DISTRICT: | DISTANCE: | |
|---|---|---|---|
|
Grade School
Field Elementary School |
205 | — | |
|
Middle School
Sandburg Middle School |
205 | Not in DB | |
|
High School
York Community High School |
205 | Not in DB | |
Property History
| DATE: | EVENT: | PRICE: | SOURCE: |
|---|---|---|---|
| 9 Oct, 2014 | Sold | $520,000 | MRED MLS |
| 25 Apr, 2014 | Under contract | $515,000 | MRED MLS |
| — | Last price change | $751,000 | MRED MLS |
| 9 Aug, 2011 | Listed for sale | $751,000 | MRED MLS |
| 30 Nov, 2016 | Sold | $605,000 | MRED MLS |
| 25 Oct, 2016 | Under contract | $619,000 | MRED MLS |
| — | Last price change | $639,000 | MRED MLS |
| 23 Sep, 2016 | Listed for sale | $639,000 | MRED MLS |
Room Specifics
Total Bedrooms: 5
Bedrooms Above Ground: 4
Bedrooms Below Ground: 1
Dimensions: —
Floor Type: Carpet
Dimensions: —
Floor Type: Carpet
Dimensions: —
Floor Type: Carpet
Dimensions: —
Floor Type: —
Full Bathrooms: 4
Bathroom Amenities: Whirlpool,Separate Shower
Bathroom in Basement: 1
Rooms: Bedroom 5,Breakfast Room,Bonus Room,Office
Basement Description: Finished
Other Specifics
| 3 | |
| Concrete Perimeter | |
| Concrete | |
| Deck | |
| — | |
| 60 X 130 | |
| — | |
| Full | |
| Vaulted/Cathedral Ceilings, Hardwood Floors, First Floor Laundry | |
| Range, Microwave, Dishwasher, Refrigerator, Washer, Dryer, Disposal, Stainless Steel Appliance(s) | |
| Not in DB | |
| — | |
| — | |
| — | |
| — |
Tax History
| Year | Property Taxes |
|---|---|
| 2014 | $9,397 |
| 2016 | $9,963 |
Contact Agent
Nearby Similar Homes
Nearby Sold Comparables
Contact Agent
Listing Provided By
@properties










