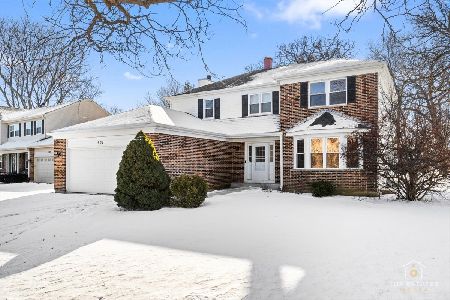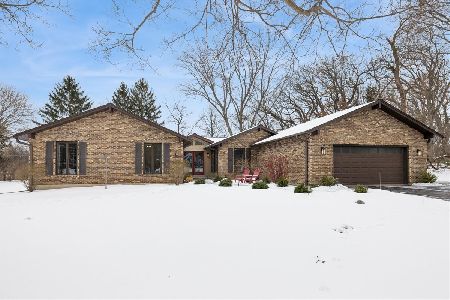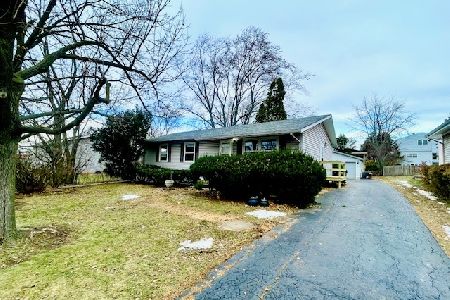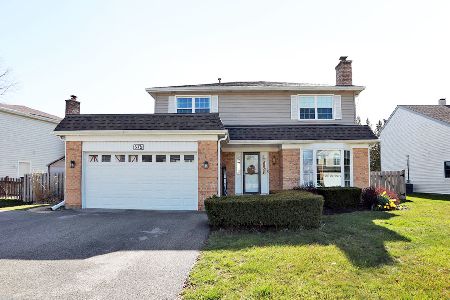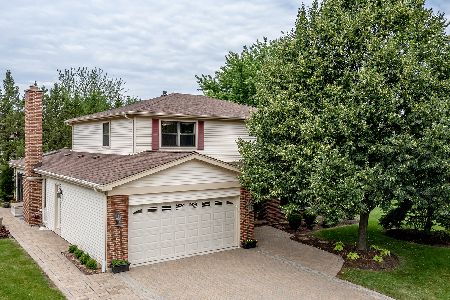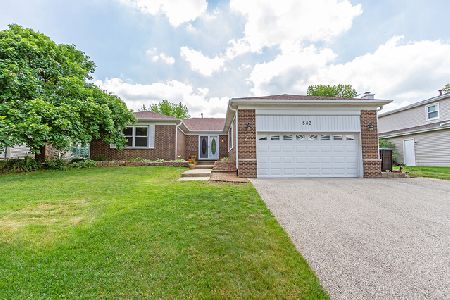576 Peachtree Lane, Lake Zurich, Illinois 60047
$390,000
|
Sold
|
|
| Status: | Closed |
| Sqft: | 2,246 |
| Cost/Sqft: | $174 |
| Beds: | 4 |
| Baths: | 4 |
| Year Built: | 1978 |
| Property Taxes: | $8,222 |
| Days On Market: | 2033 |
| Lot Size: | 0,00 |
Description
Beautifully updated home! Gourmet Kitchen with Gorgeous Custom Amish Cabinets will delight every cook in your house -sellers thought of everything when designing this kitchen. Plenty of room for everything, from your spices to your large pots and pans! Huge center island, granite counters, SS Appliances and under cabinet lighting and more! Spacious Family Room with more custom cabinets! Heated Floor in the walk-way of the kitchen and family room. Convenient First Floor laundry room. Master Bedroom with two sets of closets & private updated Bath, complete with shower seat! Three more spacious bedrooms. Full Basement with Rec & Pool Room, plus another full bath! Fenced yard (2019)and party size Patio. Freshly painted in today's colors, brand new Carpet and newer asphalt Driveway (2019) with side apron for extra cars! Newer Windows & Appliances. Walk to Neighborhood Park, Trader Joe's, TJ Maxx and more!
Property Specifics
| Single Family | |
| — | |
| Traditional | |
| 1978 | |
| Full | |
| DEAUVILLE | |
| No | |
| — |
| Lake | |
| The Orchards | |
| — / Not Applicable | |
| None | |
| Public | |
| Public Sewer | |
| 10784605 | |
| 14194040050000 |
Nearby Schools
| NAME: | DISTRICT: | DISTANCE: | |
|---|---|---|---|
|
Grade School
Seth Paine Elementary School |
95 | — | |
|
Middle School
Lake Zurich Middle - N Campus |
95 | Not in DB | |
|
High School
Lake Zurich High School |
95 | Not in DB | |
Property History
| DATE: | EVENT: | PRICE: | SOURCE: |
|---|---|---|---|
| 27 Aug, 2020 | Sold | $390,000 | MRED MLS |
| 24 Jul, 2020 | Under contract | $389,900 | MRED MLS |
| 24 Jul, 2020 | Listed for sale | $389,900 | MRED MLS |
| 7 Jun, 2024 | Sold | $555,000 | MRED MLS |
| 15 Apr, 2024 | Under contract | $535,000 | MRED MLS |
| 8 Apr, 2024 | Listed for sale | $535,000 | MRED MLS |
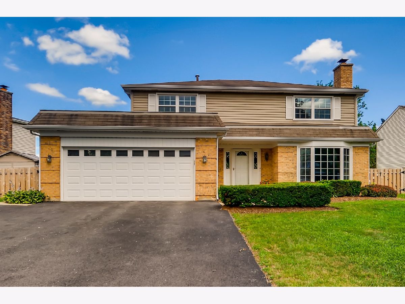



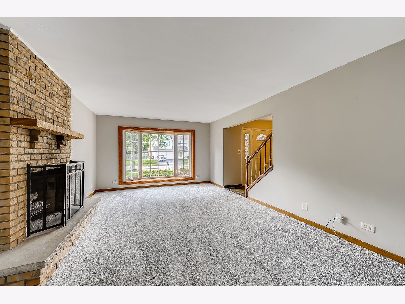
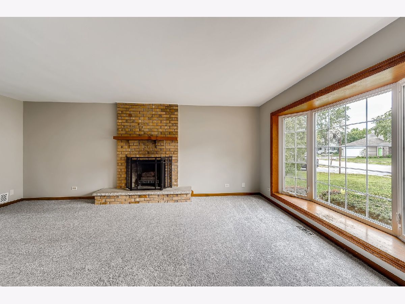
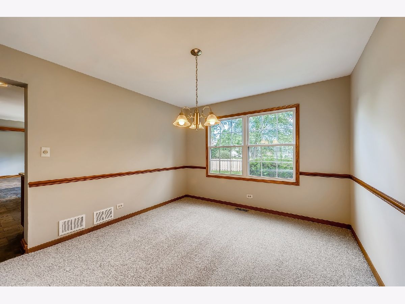
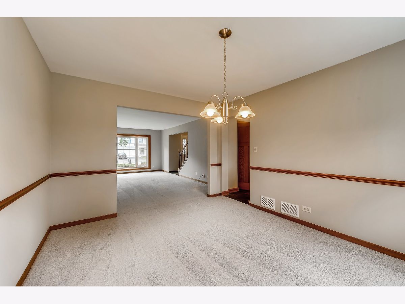
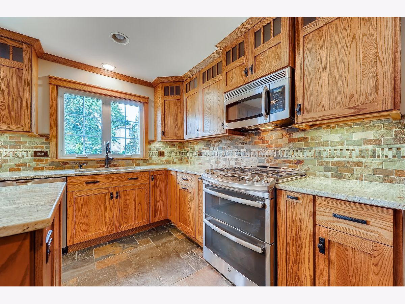
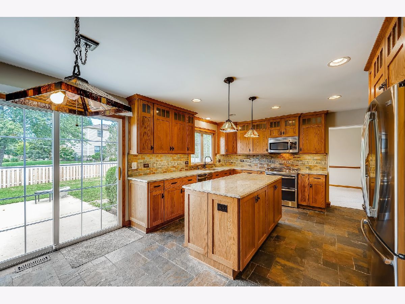
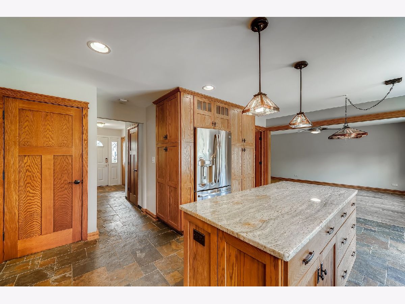
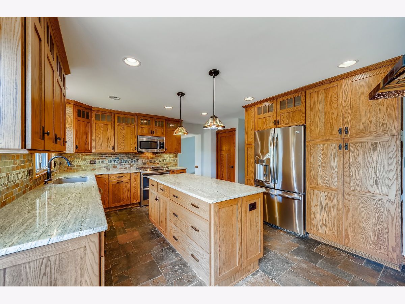

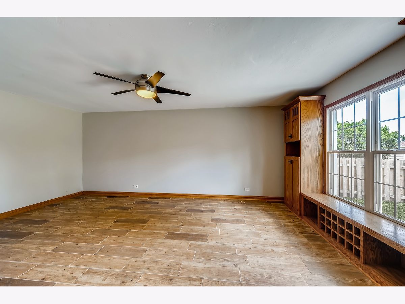
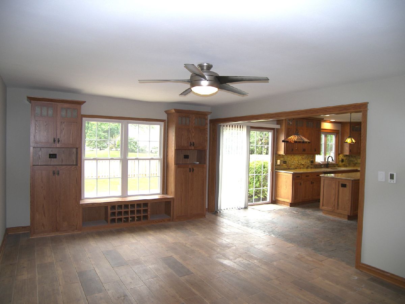
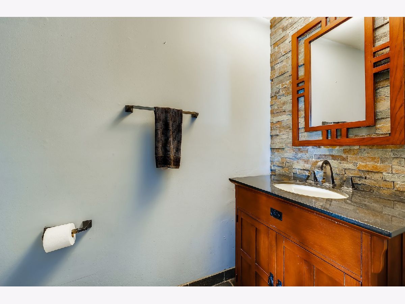
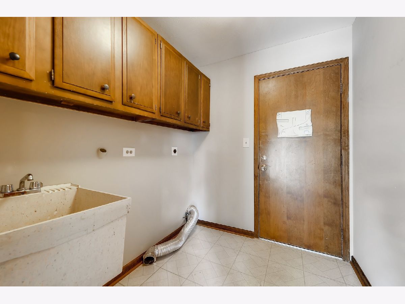
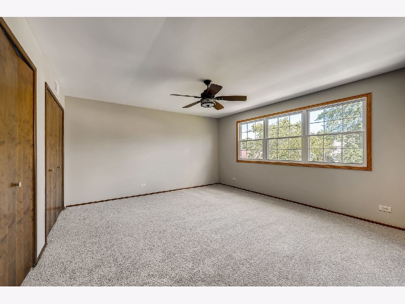
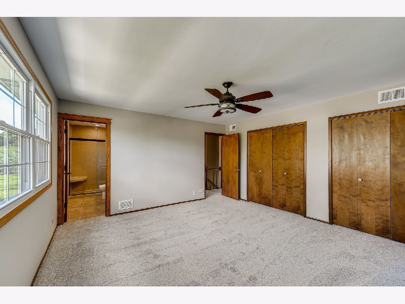
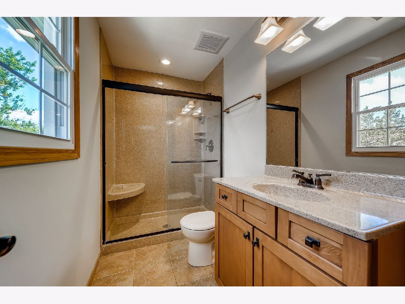
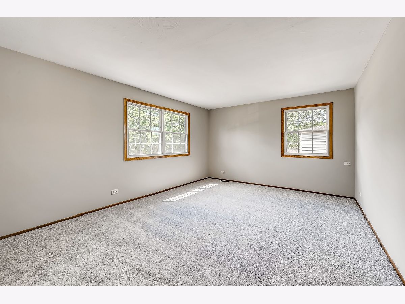
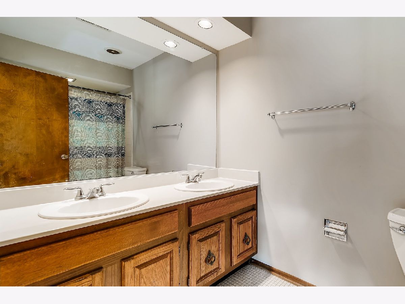
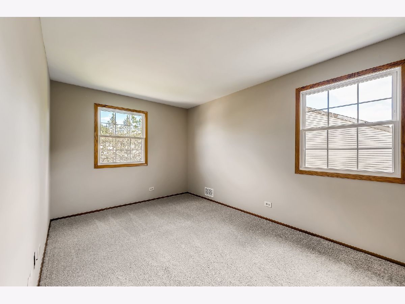
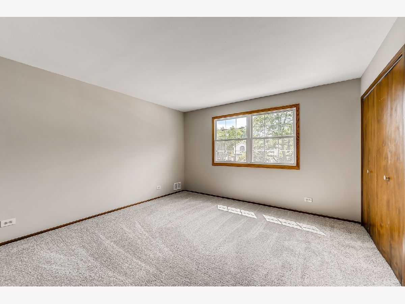
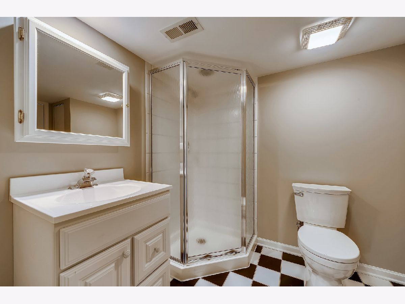
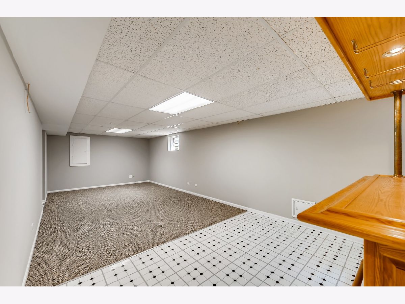
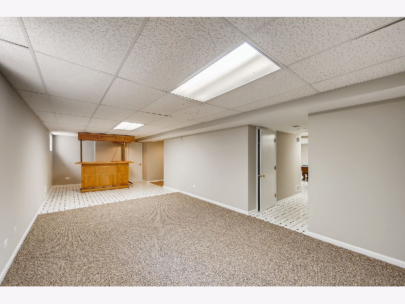
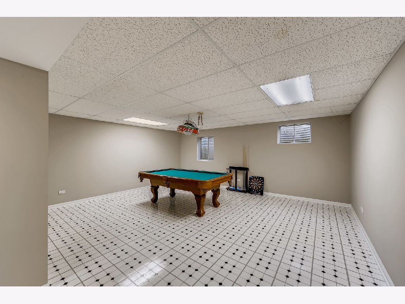
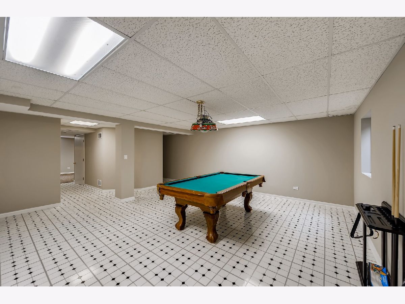
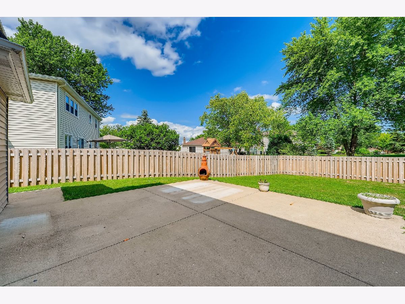
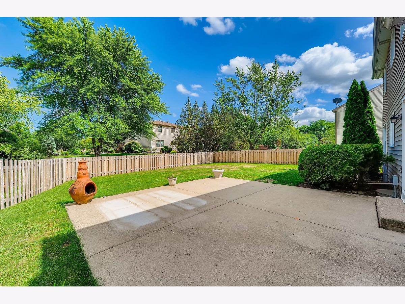
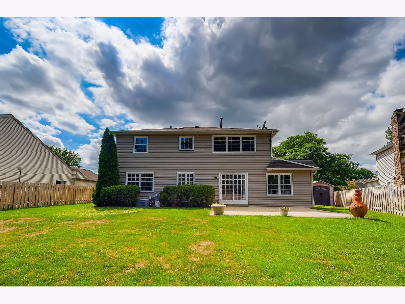
Room Specifics
Total Bedrooms: 4
Bedrooms Above Ground: 4
Bedrooms Below Ground: 0
Dimensions: —
Floor Type: Carpet
Dimensions: —
Floor Type: Carpet
Dimensions: —
Floor Type: Carpet
Full Bathrooms: 4
Bathroom Amenities: Separate Shower,Double Sink
Bathroom in Basement: 1
Rooms: Recreation Room,Game Room
Basement Description: Finished
Other Specifics
| 2 | |
| Concrete Perimeter | |
| Asphalt | |
| Patio, Storms/Screens | |
| Fenced Yard | |
| 89X120X53X125 | |
| — | |
| Full | |
| Bar-Wet, Heated Floors, Solar Tubes/Light Tubes, First Floor Laundry, Built-in Features | |
| Range, Microwave, Dishwasher, High End Refrigerator, Washer, Dryer, Disposal, Stainless Steel Appliance(s) | |
| Not in DB | |
| Park, Sidewalks, Street Lights, Street Paved | |
| — | |
| — | |
| Wood Burning |
Tax History
| Year | Property Taxes |
|---|---|
| 2020 | $8,222 |
| 2024 | $8,751 |
Contact Agent
Nearby Similar Homes
Nearby Sold Comparables
Contact Agent
Listing Provided By
RE/MAX Suburban


