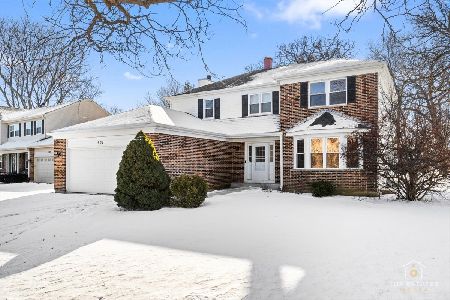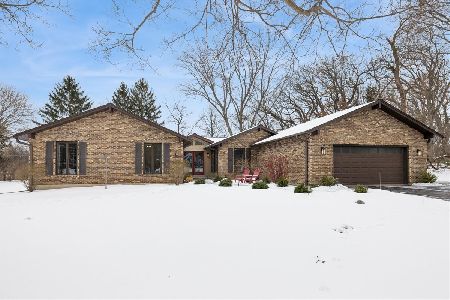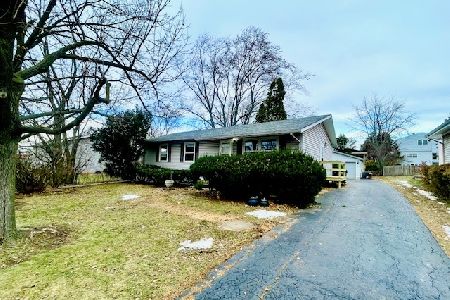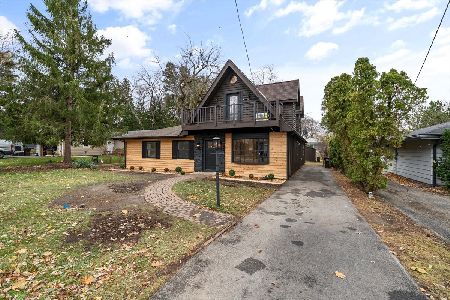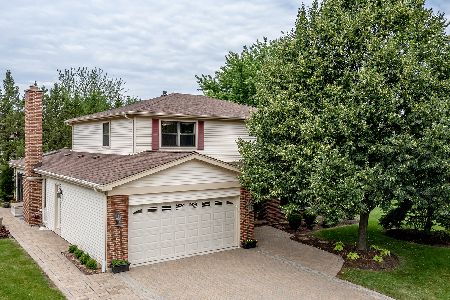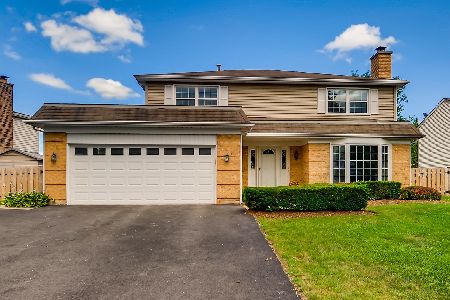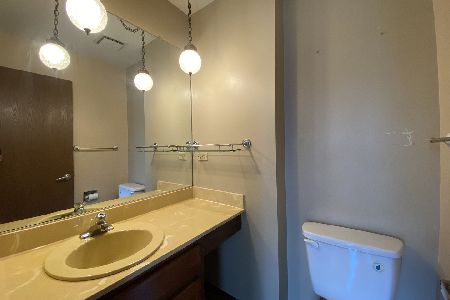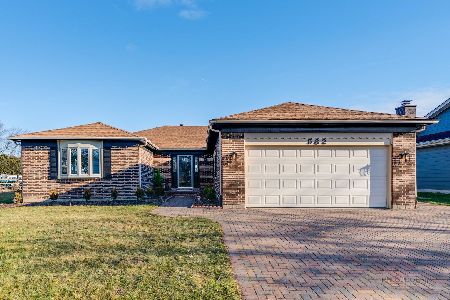583 Applegate Lane, Lake Zurich, Illinois 60047
$337,000
|
Sold
|
|
| Status: | Closed |
| Sqft: | 2,153 |
| Cost/Sqft: | $160 |
| Beds: | 4 |
| Baths: | 3 |
| Year Built: | 1979 |
| Property Taxes: | $8,017 |
| Days On Market: | 2097 |
| Lot Size: | 0,20 |
Description
Gorgeous freshly painted large ranch home in desirable Lake Zurich school district ready for new owners! Pride in ownership shows in the quality and detail in this stunning one story! Main level features glowing hardwood floors throughout, 4 bedrooms, 2 full bathrooms, and a combined living and dining area perfect for entertaining! FULL GUT REMODEL KITCHEN has granite counter tops and custom glass back splash, all high end SS appliances, pendant lighting, and separate eating area for those cozy family dinners! Master bath has a stunning white vanity sink with separate full body marble shower, and the updated hall bath boasts a HUGE walk in tile shower! Don't forget about the additional 5th bedroom, FULL bathroom and living area in the basement! Step out for some fresh air on your patio and watch the kids or dogs play safely in your fenced yard! Updates include NEW A/C & Furnace, windows 2016, roof only 12 years old, and new laminate flooring in basement. Don't miss out!
Property Specifics
| Single Family | |
| — | |
| Ranch | |
| 1979 | |
| Full | |
| RANCH | |
| No | |
| 0.2 |
| Lake | |
| The Orchards | |
| 0 / Not Applicable | |
| None | |
| Public | |
| Public Sewer | |
| 10721778 | |
| 14194040020000 |
Nearby Schools
| NAME: | DISTRICT: | DISTANCE: | |
|---|---|---|---|
|
Grade School
Seth Paine Elementary School |
95 | — | |
|
Middle School
Lake Zurich Middle - N Campus |
95 | Not in DB | |
|
High School
Lake Zurich High School |
95 | Not in DB | |
Property History
| DATE: | EVENT: | PRICE: | SOURCE: |
|---|---|---|---|
| 15 Jul, 2020 | Sold | $337,000 | MRED MLS |
| 28 May, 2020 | Under contract | $344,900 | MRED MLS |
| 21 May, 2020 | Listed for sale | $344,900 | MRED MLS |
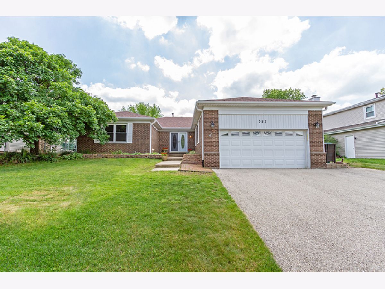
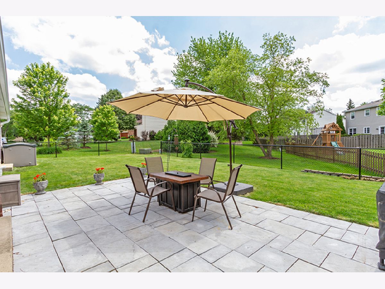
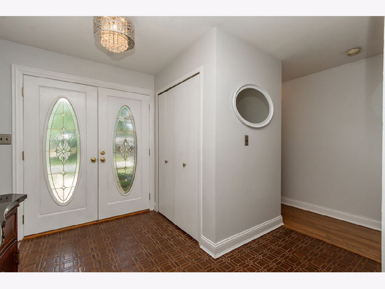
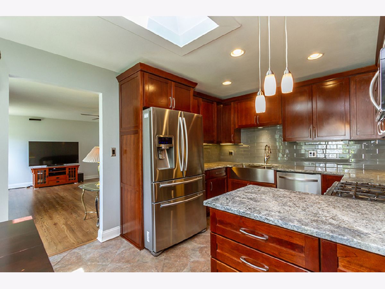
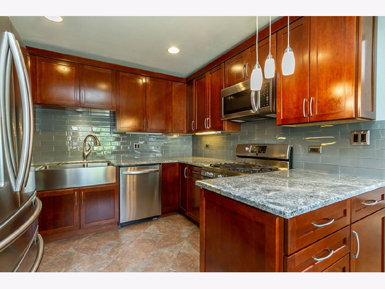
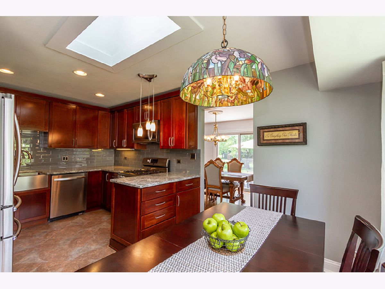
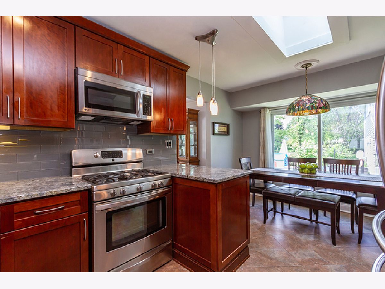
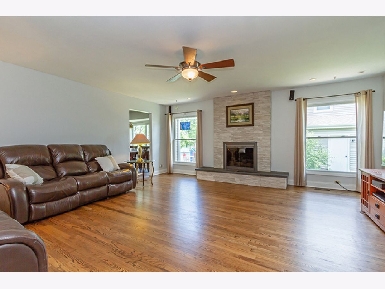
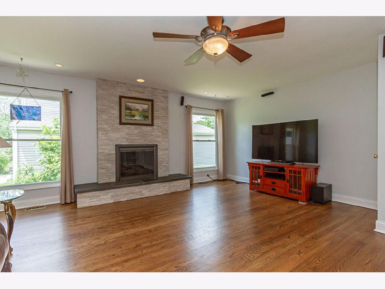
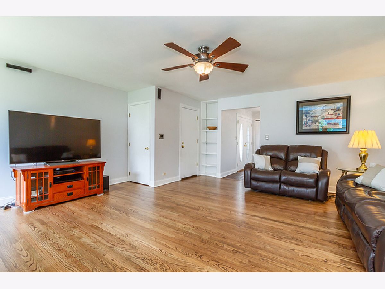
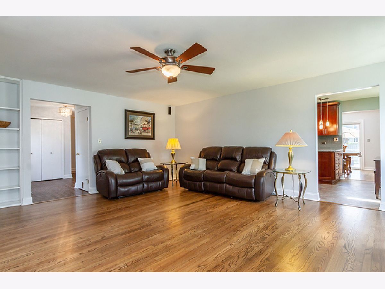
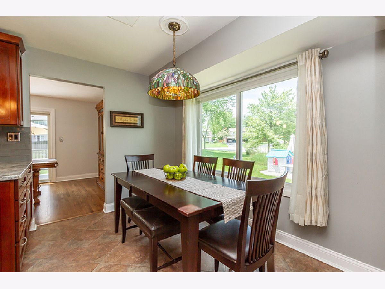
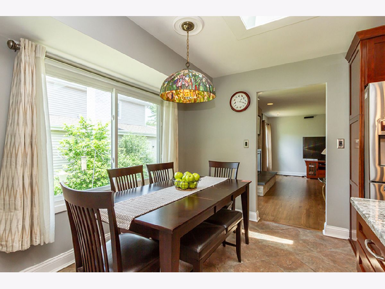
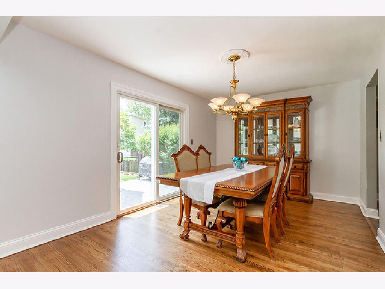
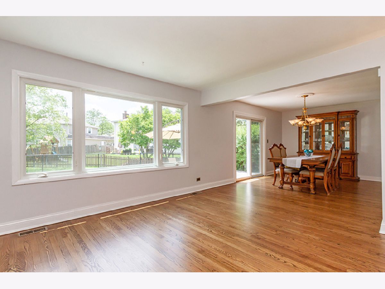
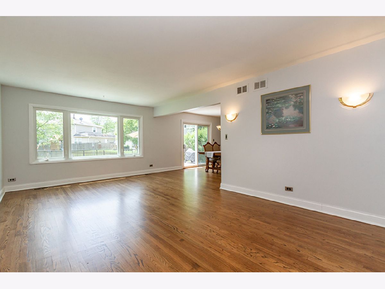
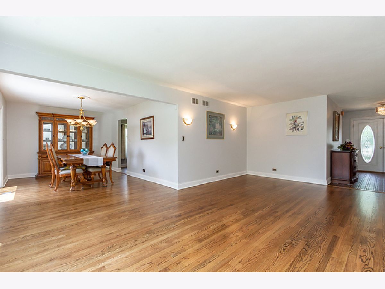
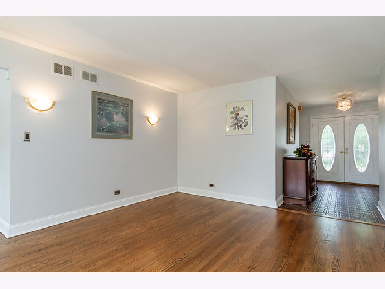
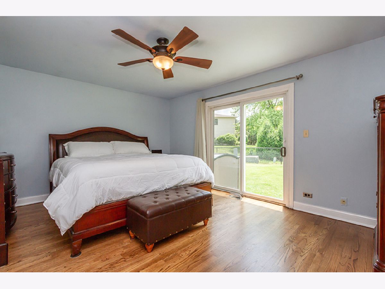
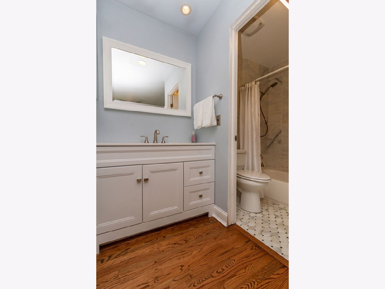
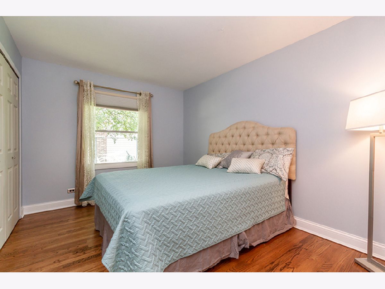
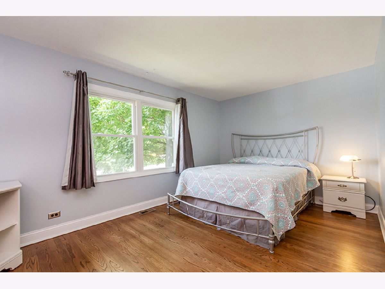
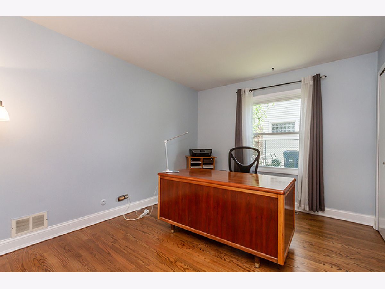
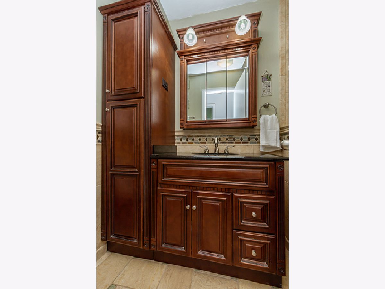
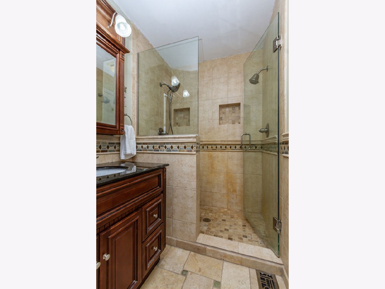
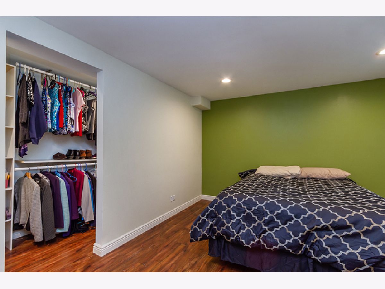
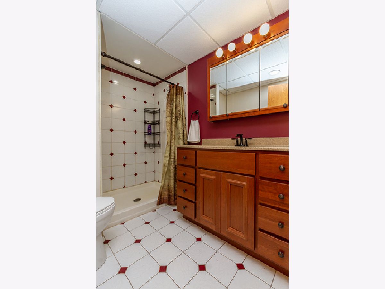
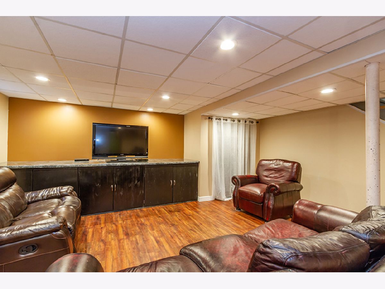
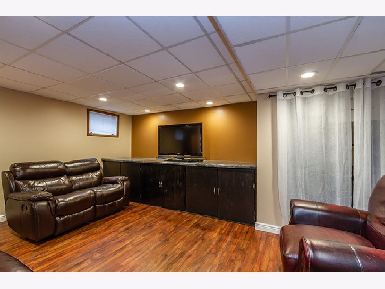
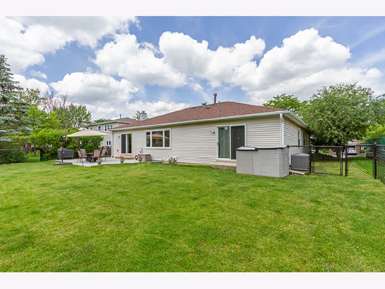
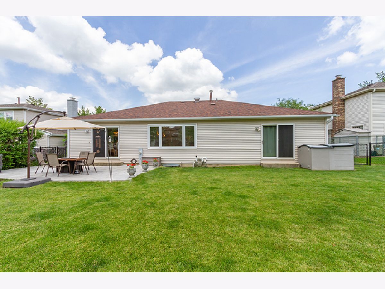
Room Specifics
Total Bedrooms: 5
Bedrooms Above Ground: 4
Bedrooms Below Ground: 1
Dimensions: —
Floor Type: Hardwood
Dimensions: —
Floor Type: Hardwood
Dimensions: —
Floor Type: Hardwood
Dimensions: —
Floor Type: —
Full Bathrooms: 3
Bathroom Amenities: Separate Shower,Full Body Spray Shower
Bathroom in Basement: 1
Rooms: Utility Room-Lower Level,Bedroom 5,Bonus Room
Basement Description: Finished
Other Specifics
| 2 | |
| Concrete Perimeter | |
| Asphalt | |
| Stamped Concrete Patio | |
| Fenced Yard | |
| 70X122 | |
| Unfinished | |
| Full | |
| Skylight(s), Hardwood Floors, Wood Laminate Floors, First Floor Bedroom, First Floor Full Bath, Walk-In Closet(s) | |
| Range, Microwave, Dishwasher, High End Refrigerator, Freezer, Washer, Dryer, Disposal, Stainless Steel Appliance(s), Water Softener Owned | |
| Not in DB | |
| Curbs, Sidewalks, Street Lights, Street Paved | |
| — | |
| — | |
| Gas Log, Gas Starter |
Tax History
| Year | Property Taxes |
|---|---|
| 2020 | $8,017 |
Contact Agent
Nearby Similar Homes
Nearby Sold Comparables
Contact Agent
Listing Provided By
RE/MAX Suburban


