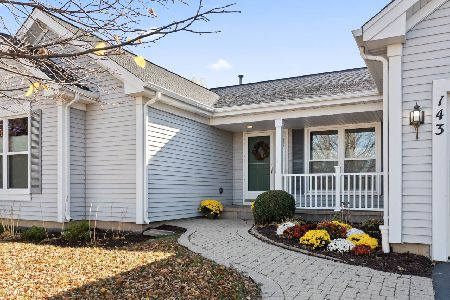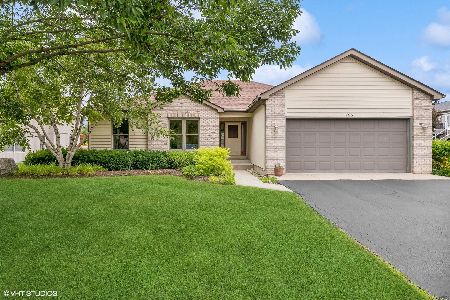576 Red Spruce Trail, Lake Villa, Illinois 60046
$234,000
|
Sold
|
|
| Status: | Closed |
| Sqft: | 2,200 |
| Cost/Sqft: | $109 |
| Beds: | 4 |
| Baths: | 4 |
| Year Built: | 1998 |
| Property Taxes: | $9,013 |
| Days On Market: | 3441 |
| Lot Size: | 0,27 |
Description
Well maintained four bedroom three and a half bath home in desirable Lake Villa neighborhood! Great floor plan with tons of space for entertaining. First floor den . Large living room with bay window, adjacent dining area perfect for family dinners. Beautiful hardwood flooring. Family room with wood burning stone fireplace. Eat-in kitchen. Great room sizes. Master suite with walk in closet and updated bathroom. Finished basement perfect as additional family room or rec area. Large laundry room. Backyard and patio perfect for all your summer barbecues. Den is currently being used as hair salon!
Property Specifics
| Single Family | |
| — | |
| Traditional | |
| 1998 | |
| Full | |
| — | |
| No | |
| 0.27 |
| Lake | |
| Pineview Estates | |
| 0 / Not Applicable | |
| None | |
| Public | |
| Public Sewer | |
| 09261530 | |
| 06043050160000 |
Nearby Schools
| NAME: | DISTRICT: | DISTANCE: | |
|---|---|---|---|
|
Grade School
Olive C Martin School |
41 | — | |
|
Middle School
Peter J Palombi School |
41 | Not in DB | |
|
High School
Lakes Community High School |
117 | Not in DB | |
Property History
| DATE: | EVENT: | PRICE: | SOURCE: |
|---|---|---|---|
| 12 Apr, 2011 | Sold | $170,000 | MRED MLS |
| 11 Feb, 2011 | Under contract | $184,900 | MRED MLS |
| — | Last price change | $189,900 | MRED MLS |
| 11 Jan, 2011 | Listed for sale | $189,900 | MRED MLS |
| 1 Sep, 2016 | Sold | $234,000 | MRED MLS |
| 27 Jul, 2016 | Under contract | $240,000 | MRED MLS |
| — | Last price change | $245,000 | MRED MLS |
| 17 Jun, 2016 | Listed for sale | $245,000 | MRED MLS |
| 27 Sep, 2023 | Sold | $395,000 | MRED MLS |
| 28 Aug, 2023 | Under contract | $379,900 | MRED MLS |
| 24 Aug, 2023 | Listed for sale | $379,900 | MRED MLS |
Room Specifics
Total Bedrooms: 4
Bedrooms Above Ground: 4
Bedrooms Below Ground: 0
Dimensions: —
Floor Type: Hardwood
Dimensions: —
Floor Type: Hardwood
Dimensions: —
Floor Type: Hardwood
Full Bathrooms: 4
Bathroom Amenities: Separate Shower,Double Sink
Bathroom in Basement: 1
Rooms: Eating Area,Recreation Room,Other Room
Basement Description: Finished
Other Specifics
| 2 | |
| Concrete Perimeter | |
| Asphalt | |
| Patio | |
| Landscaped | |
| 96.73X151X50X172.15 | |
| — | |
| Full | |
| Vaulted/Cathedral Ceilings, Hardwood Floors | |
| Range, Microwave, Dishwasher, Refrigerator, Washer, Dryer | |
| Not in DB | |
| Sidewalks, Street Paved | |
| — | |
| — | |
| Wood Burning, Gas Starter |
Tax History
| Year | Property Taxes |
|---|---|
| 2011 | $6,988 |
| 2016 | $9,013 |
| 2023 | $9,421 |
Contact Agent
Nearby Similar Homes
Nearby Sold Comparables
Contact Agent
Listing Provided By
Keller Williams Infinity







