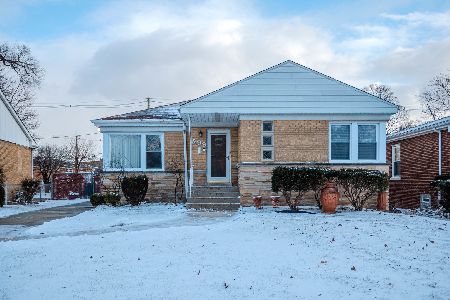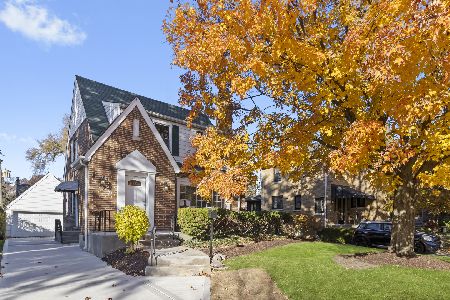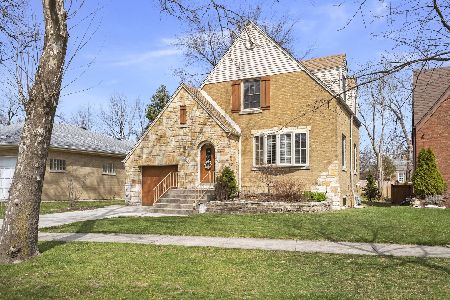576 Selborne Road, Riverside, Illinois 60546
$540,000
|
Sold
|
|
| Status: | Closed |
| Sqft: | 2,220 |
| Cost/Sqft: | $248 |
| Beds: | 3 |
| Baths: | 3 |
| Year Built: | 1940 |
| Property Taxes: | $12,446 |
| Days On Market: | 2365 |
| Lot Size: | 0,17 |
Description
Impressive home with superior finishes from exterior to interior. Chef's kitchen w/6 burner Viking Stove, Sub Zero Refrigerator & custom inset cabinets. Family room features a gas fireplace, wall mounted TV stays. Thoughtful design with a mud room and office area at the back of the home with a large organized closet and powder room. Master suite with walk in closet, natural light floods the master bathroom with vaulted ceiling & skylight. Nearly every room has Elfa system in place. Finished basement family room, workout area, ample storage plus separate laundry room. Well maintained home, exterior and Interior painted in last two years, new sewer line to street 2017. Paver driveway, automatic gate, professionally landscaped, outdoor lighting and sprinkler system, back yard patio and shed. Surround sound, copper gutters, dual zoned. Pristine large garage with tons of storage.Riverside is a vibrant village less than 11 miles from the city. Metra .9 miles, dining, parks & great schools.
Property Specifics
| Single Family | |
| — | |
| — | |
| 1940 | |
| Full | |
| — | |
| No | |
| 0.17 |
| Cook | |
| — | |
| 0 / Not Applicable | |
| None | |
| Lake Michigan | |
| Public Sewer | |
| 10471473 | |
| 15254040060000 |
Property History
| DATE: | EVENT: | PRICE: | SOURCE: |
|---|---|---|---|
| 30 Jun, 2016 | Sold | $539,000 | MRED MLS |
| 14 Apr, 2016 | Under contract | $555,900 | MRED MLS |
| — | Last price change | $559,000 | MRED MLS |
| 4 Feb, 2016 | Listed for sale | $559,000 | MRED MLS |
| 14 Oct, 2019 | Sold | $540,000 | MRED MLS |
| 13 Aug, 2019 | Under contract | $550,000 | MRED MLS |
| 1 Aug, 2019 | Listed for sale | $550,000 | MRED MLS |
Room Specifics
Total Bedrooms: 3
Bedrooms Above Ground: 3
Bedrooms Below Ground: 0
Dimensions: —
Floor Type: Hardwood
Dimensions: —
Floor Type: Hardwood
Full Bathrooms: 3
Bathroom Amenities: Whirlpool,Double Sink
Bathroom in Basement: 0
Rooms: Office,Family Room,Utility Room-Lower Level
Basement Description: Partially Finished
Other Specifics
| 2 | |
| Concrete Perimeter | |
| Brick,Concrete | |
| Patio | |
| — | |
| 50 X 162 | |
| Unfinished | |
| Full | |
| Hardwood Floors, Walk-In Closet(s) | |
| Range, Microwave, Dishwasher, High End Refrigerator, Washer, Dryer, Disposal, Range Hood | |
| Not in DB | |
| — | |
| — | |
| — | |
| Gas Log |
Tax History
| Year | Property Taxes |
|---|---|
| 2016 | $10,138 |
| 2019 | $12,446 |
Contact Agent
Nearby Similar Homes
Nearby Sold Comparables
Contact Agent
Listing Provided By
Keller Williams Chicago-O'Hare










