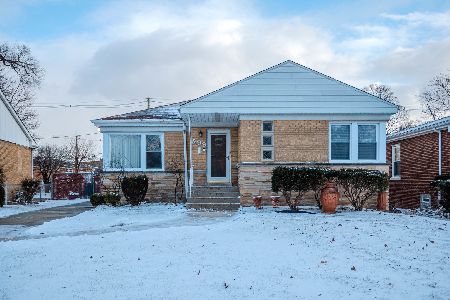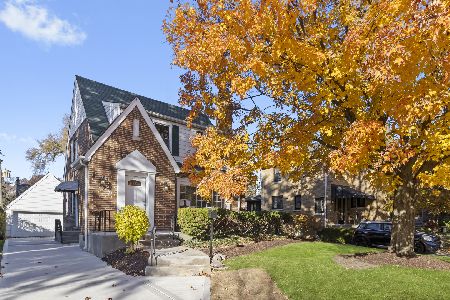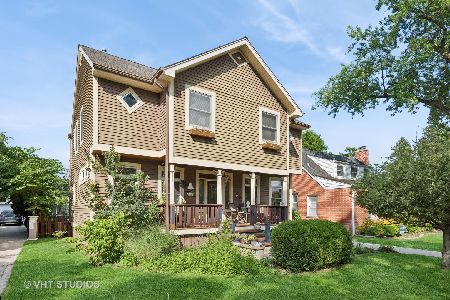576 Selborne Road, Riverside, Illinois 60546
$539,000
|
Sold
|
|
| Status: | Closed |
| Sqft: | 2,220 |
| Cost/Sqft: | $250 |
| Beds: | 3 |
| Baths: | 3 |
| Year Built: | 1939 |
| Property Taxes: | $10,138 |
| Days On Market: | 3639 |
| Lot Size: | 0,00 |
Description
Absolutely stunning home with incredible high end finishes and two story addition. Great family room with gas fireplace and adjoining office area. Custom kitchen cabinetry with Sub-Zero Refrigerator and 6 burner Viking stove. Dark hardwood Flooring. Gorgeous master with spacious ensuite, huge walk in closet with Elfa shelving. All Bedrooms on 2nd floor. Finished rec room in basement, separate laundry, and storage. Pella double pane windows. Beautifully landscaped fully fenced yard. Driveway with pavers and automatic gates. Outdoor speakers and lighting. Sprinkler system. Copper gutters. Two furnaces and a/c units. Nest thermostat. Utility shed behind yard. Home warranty included. Too much to list.
Property Specifics
| Single Family | |
| — | |
| English | |
| 1939 | |
| Partial | |
| — | |
| No | |
| — |
| Cook | |
| — | |
| 0 / Not Applicable | |
| None | |
| Lake Michigan | |
| Public Sewer | |
| 09131860 | |
| 15254040060000 |
Nearby Schools
| NAME: | DISTRICT: | DISTANCE: | |
|---|---|---|---|
|
Middle School
L J Hauser Junior High School |
96 | Not in DB | |
|
High School
Riverside Brookfield Twp Senior |
208 | Not in DB | |
Property History
| DATE: | EVENT: | PRICE: | SOURCE: |
|---|---|---|---|
| 30 Jun, 2016 | Sold | $539,000 | MRED MLS |
| 14 Apr, 2016 | Under contract | $555,900 | MRED MLS |
| — | Last price change | $559,000 | MRED MLS |
| 4 Feb, 2016 | Listed for sale | $559,000 | MRED MLS |
| 14 Oct, 2019 | Sold | $540,000 | MRED MLS |
| 13 Aug, 2019 | Under contract | $550,000 | MRED MLS |
| 1 Aug, 2019 | Listed for sale | $550,000 | MRED MLS |
Room Specifics
Total Bedrooms: 3
Bedrooms Above Ground: 3
Bedrooms Below Ground: 0
Dimensions: —
Floor Type: Hardwood
Dimensions: —
Floor Type: Hardwood
Full Bathrooms: 3
Bathroom Amenities: Whirlpool,Double Sink
Bathroom in Basement: 0
Rooms: Office,Recreation Room,Other Room
Basement Description: Partially Finished
Other Specifics
| 2 | |
| Concrete Perimeter | |
| Brick,Concrete | |
| Patio | |
| Fenced Yard,Landscaped | |
| 50 X 162 | |
| Unfinished | |
| Full | |
| Skylight(s), Hardwood Floors | |
| Range, Microwave, Dishwasher, High End Refrigerator, Washer, Dryer, Disposal | |
| Not in DB | |
| — | |
| — | |
| — | |
| Wood Burning, Gas Log |
Tax History
| Year | Property Taxes |
|---|---|
| 2016 | $10,138 |
| 2019 | $12,446 |
Contact Agent
Nearby Similar Homes
Nearby Sold Comparables
Contact Agent
Listing Provided By
Coldwell Banker Residential











