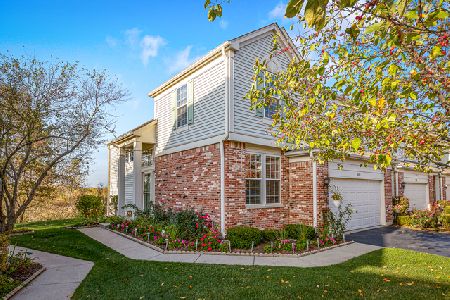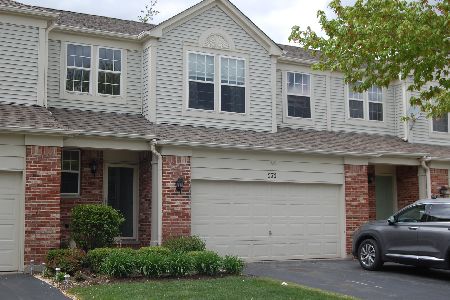576 Woods Creek Lane, Algonquin, Illinois 60102
$250,000
|
Sold
|
|
| Status: | Closed |
| Sqft: | 1,887 |
| Cost/Sqft: | $132 |
| Beds: | 3 |
| Baths: | 3 |
| Year Built: | 2002 |
| Property Taxes: | $7,111 |
| Days On Market: | 1630 |
| Lot Size: | 0,00 |
Description
This rarely available, freshly painted 2 story townhome is move-in ready for you! With 1887 square feet, it offers 3 bedrooms, 2 1/2 baths and a den plus a 2 car attached garage. A beautiful end unit with private entrance on a premium location that backs to an open nature area and great bike paths. Enjoy peace & privacy from the freshly painted deck! The first floor features a light & bright 2 story family room. Kitchen has a pantry and eat-in area. Den on the main floor can be used as an office, playroom or whatever your heart desires! Laundry room on main floor has brand new wood laminate flooring. Upstairs enjoy the spacious primary bedroom and the view is gorgeous! The primary bathroom has a large garden tub, double sinks, private commode room and a huge walk in closet. The unfinished basement has plenty of room for storage or to be finished into another rec area for you to enjoy. Storage in the crawl space as well! Taxes do not reflect homeowner exemption. This prime location is close to countless restaurants & shopping on Randall Road! Don't miss out on this one!
Property Specifics
| Condos/Townhomes | |
| 2 | |
| — | |
| 2002 | |
| Partial | |
| ELSWORTH | |
| No | |
| — |
| Mc Henry | |
| Creekside Meadows | |
| 185 / Monthly | |
| Insurance,Exterior Maintenance,Lawn Care,Snow Removal | |
| Community Well | |
| Public Sewer | |
| 11162621 | |
| 1930378014 |
Nearby Schools
| NAME: | DISTRICT: | DISTANCE: | |
|---|---|---|---|
|
Grade School
Lincoln Prairie Elementary Schoo |
300 | — | |
|
Middle School
Westfield Community School |
300 | Not in DB | |
|
High School
H D Jacobs High School |
300 | Not in DB | |
Property History
| DATE: | EVENT: | PRICE: | SOURCE: |
|---|---|---|---|
| 11 Dec, 2019 | Under contract | $0 | MRED MLS |
| 5 Dec, 2019 | Listed for sale | $0 | MRED MLS |
| 1 Oct, 2021 | Sold | $250,000 | MRED MLS |
| 15 Aug, 2021 | Under contract | $250,000 | MRED MLS |
| 12 Aug, 2021 | Listed for sale | $250,000 | MRED MLS |
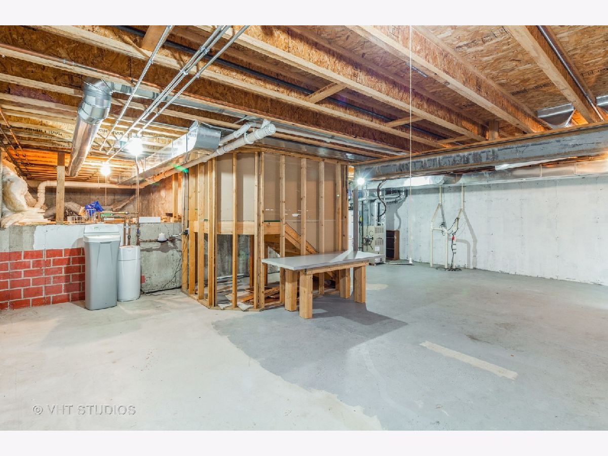
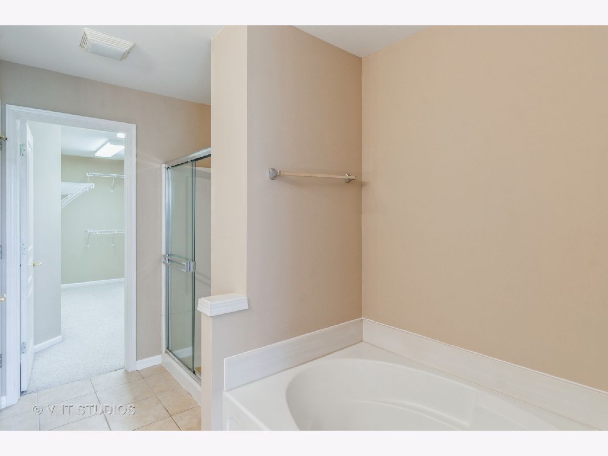
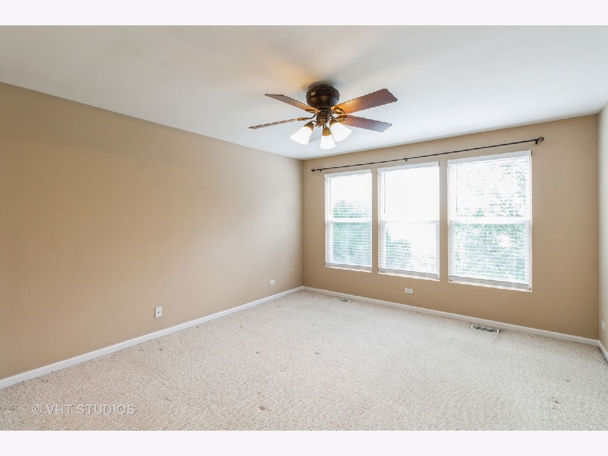
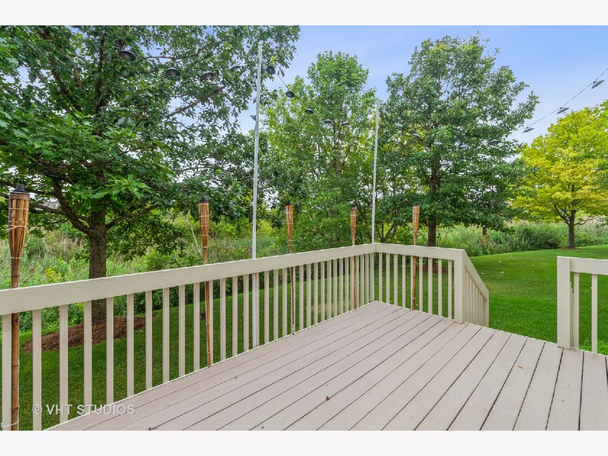
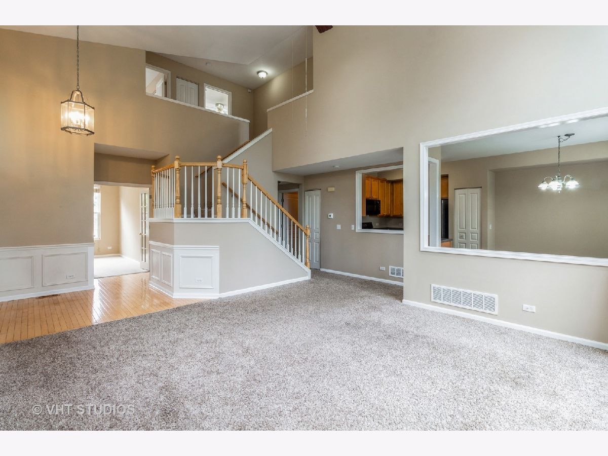
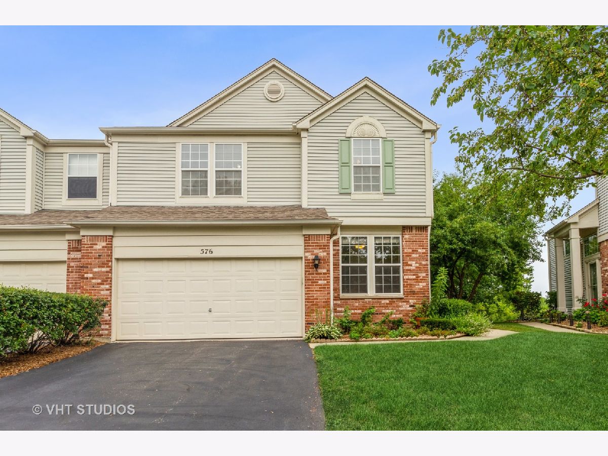

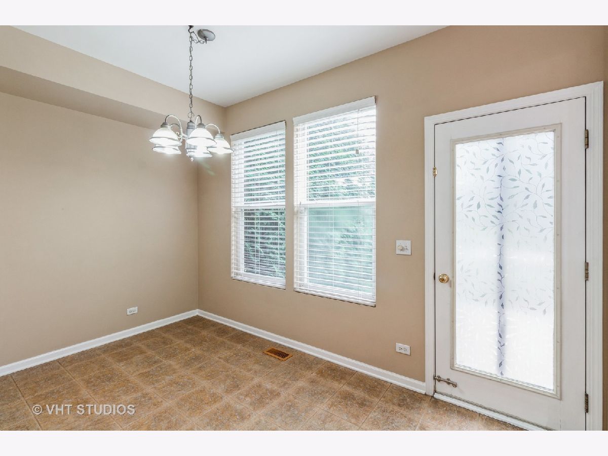

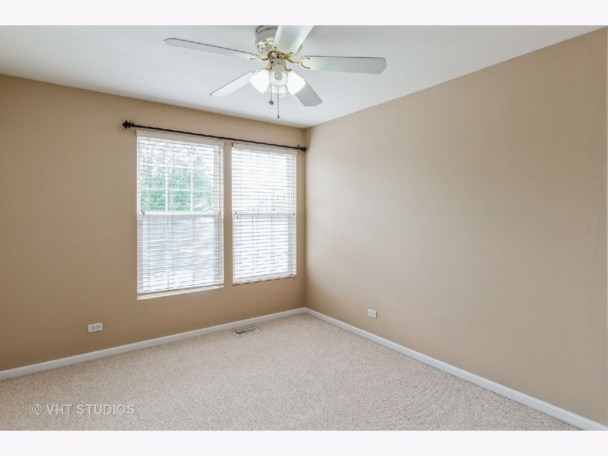
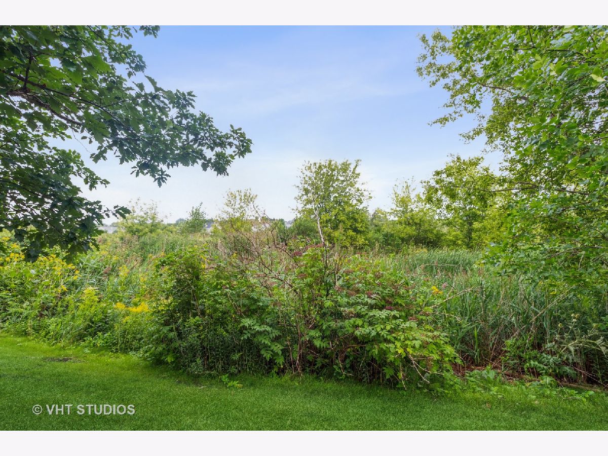
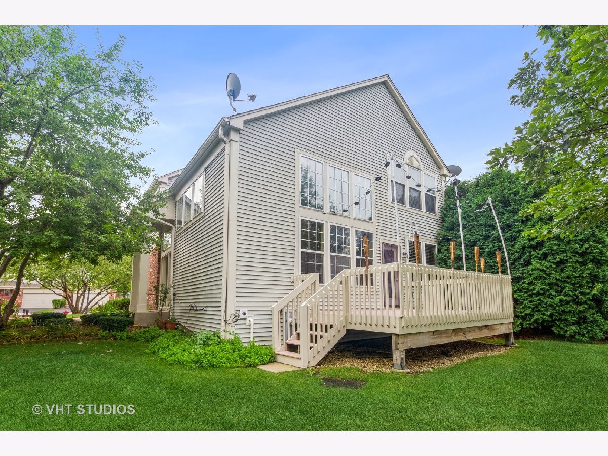
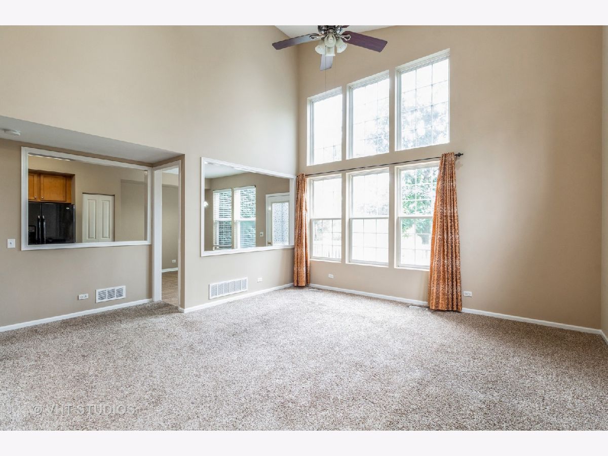



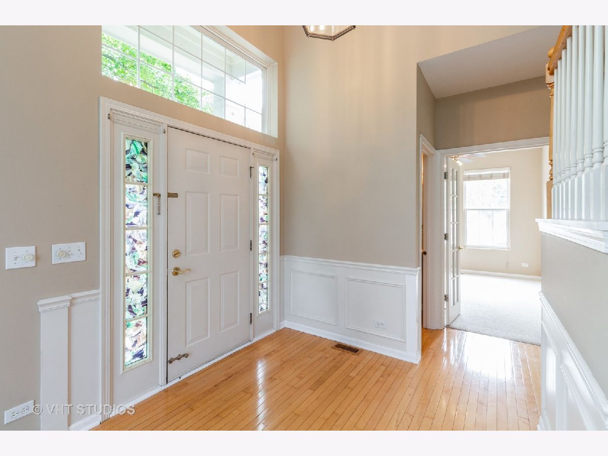
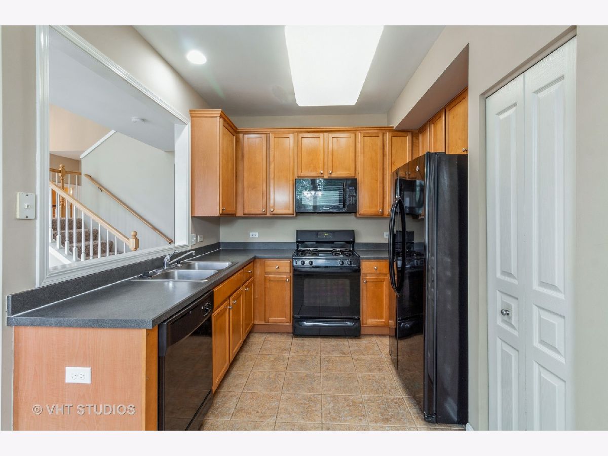
Room Specifics
Total Bedrooms: 3
Bedrooms Above Ground: 3
Bedrooms Below Ground: 0
Dimensions: —
Floor Type: Carpet
Dimensions: —
Floor Type: Carpet
Full Bathrooms: 3
Bathroom Amenities: Separate Shower,Double Sink,Garden Tub
Bathroom in Basement: 0
Rooms: Den,Eating Area
Basement Description: Unfinished,Crawl
Other Specifics
| 2 | |
| Concrete Perimeter | |
| Asphalt | |
| Deck, Storms/Screens, End Unit | |
| — | |
| 68X38X68X40 | |
| — | |
| Full | |
| Vaulted/Cathedral Ceilings, First Floor Laundry, Laundry Hook-Up in Unit | |
| Range, Microwave, Dishwasher, Refrigerator, Washer, Dryer, Disposal | |
| Not in DB | |
| — | |
| — | |
| — | |
| — |
Tax History
| Year | Property Taxes |
|---|---|
| 2021 | $7,111 |
Contact Agent
Nearby Similar Homes
Nearby Sold Comparables
Contact Agent
Listing Provided By
Baird & Warner Real Estate - Algonquin



