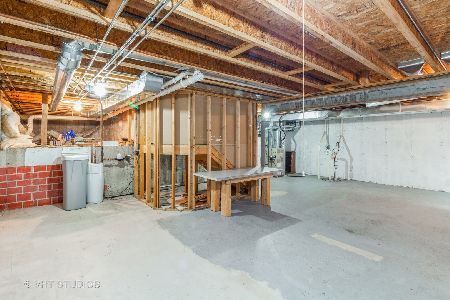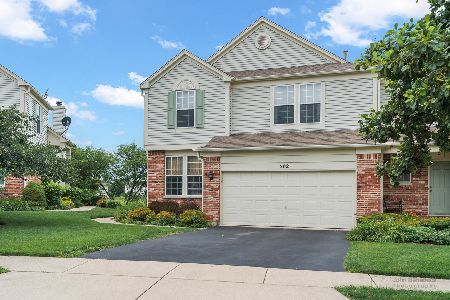578 Woods Creek Lane, Algonquin, Illinois 60102
$180,000
|
Sold
|
|
| Status: | Closed |
| Sqft: | 1,705 |
| Cost/Sqft: | $108 |
| Beds: | 2 |
| Baths: | 3 |
| Year Built: | 2002 |
| Property Taxes: | $4,522 |
| Days On Market: | 3452 |
| Lot Size: | 0,00 |
Description
SELLER SAY SELL! Motivated seller says bring me an offer! Meticulously kept townhome with one of the best locations in the complex with no one behind you and backing to the walking trail and wetlands. This clean, light and bright townhome is ready for a new owner. Hardwood floor entry leads to open living area to kitchen that offers 42" cabinets with crown molding, stainless steel appliances, center island, 2 pantries and canned lighting. Master bedroom with walk in closet & private bath with double sink vanity, soaker tub & ceramic tile shower. 2nd floor laundry. Loft is perfect office or play area for kids. Full basement with newer furnace, A/C & HWH could be easily finished. Walk to library. Minutes to shopping, health club, restaurants and I-90! You won't want to miss out on this one! Nothing to do but move you things in! Quick close ok! HURRY!
Property Specifics
| Condos/Townhomes | |
| 2 | |
| — | |
| 2002 | |
| Full | |
| WELLINGTON | |
| No | |
| — |
| Mc Henry | |
| Creekside Meadows | |
| 160 / Monthly | |
| Insurance,Exterior Maintenance,Lawn Care,Snow Removal | |
| Public | |
| Public Sewer | |
| 09318347 | |
| 1930378013 |
Nearby Schools
| NAME: | DISTRICT: | DISTANCE: | |
|---|---|---|---|
|
High School
H D Jacobs High School |
300 | Not in DB | |
Property History
| DATE: | EVENT: | PRICE: | SOURCE: |
|---|---|---|---|
| 30 Sep, 2016 | Sold | $180,000 | MRED MLS |
| 29 Aug, 2016 | Under contract | $184,900 | MRED MLS |
| 17 Aug, 2016 | Listed for sale | $184,900 | MRED MLS |
Room Specifics
Total Bedrooms: 2
Bedrooms Above Ground: 2
Bedrooms Below Ground: 0
Dimensions: —
Floor Type: Carpet
Full Bathrooms: 3
Bathroom Amenities: Separate Shower,Double Sink
Bathroom in Basement: 0
Rooms: Eating Area,Loft
Basement Description: Unfinished
Other Specifics
| 2 | |
| Concrete Perimeter | |
| Asphalt | |
| Deck, Storms/Screens | |
| — | |
| COMMON | |
| — | |
| Full | |
| Vaulted/Cathedral Ceilings, Hardwood Floors, Second Floor Laundry, Laundry Hook-Up in Unit, Storage | |
| Range, Microwave, Dishwasher, Refrigerator, Washer, Dryer | |
| Not in DB | |
| — | |
| — | |
| — | |
| — |
Tax History
| Year | Property Taxes |
|---|---|
| 2016 | $4,522 |
Contact Agent
Nearby Similar Homes
Nearby Sold Comparables
Contact Agent
Listing Provided By
RE/MAX Unlimited Northwest






